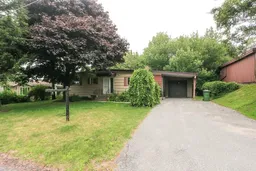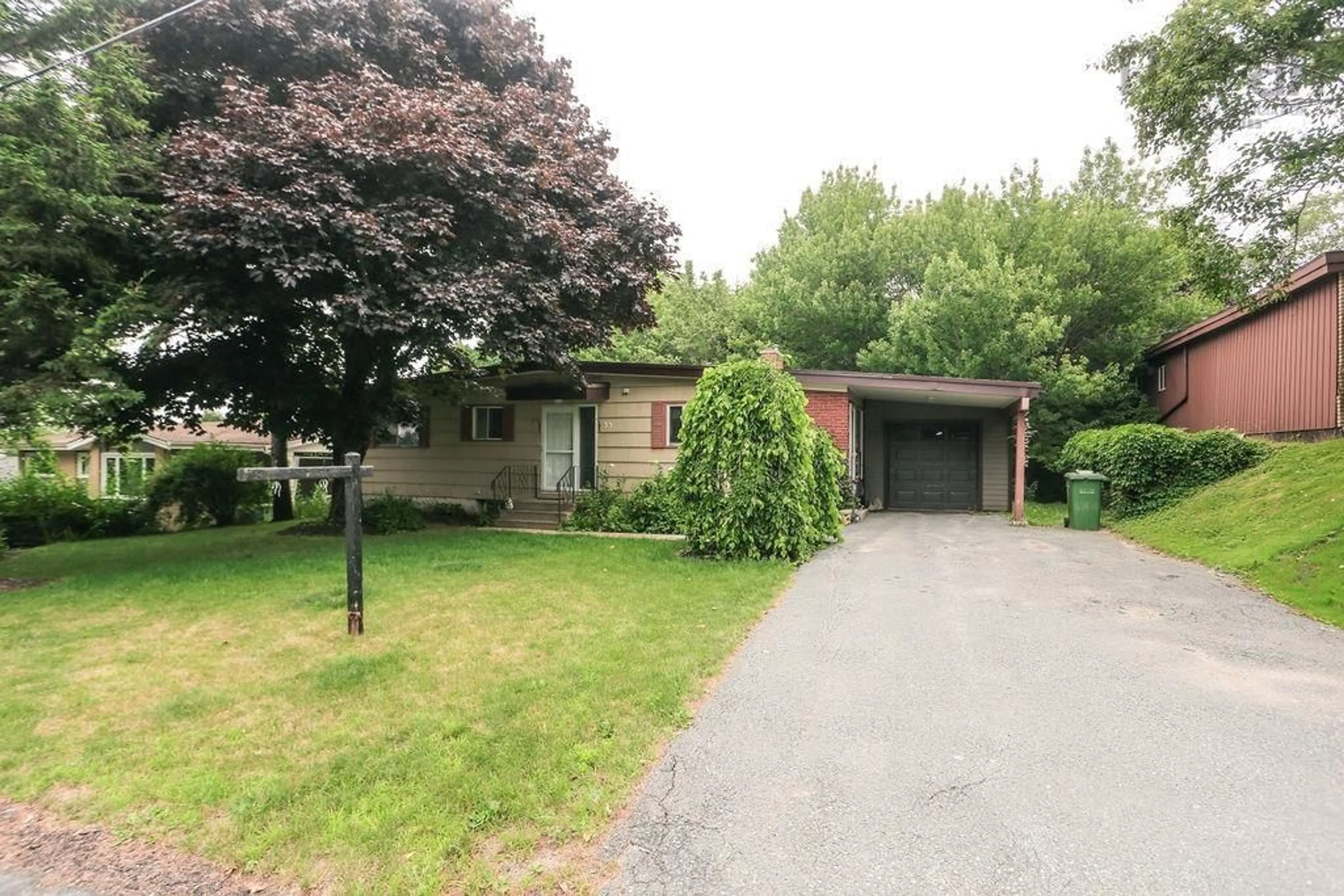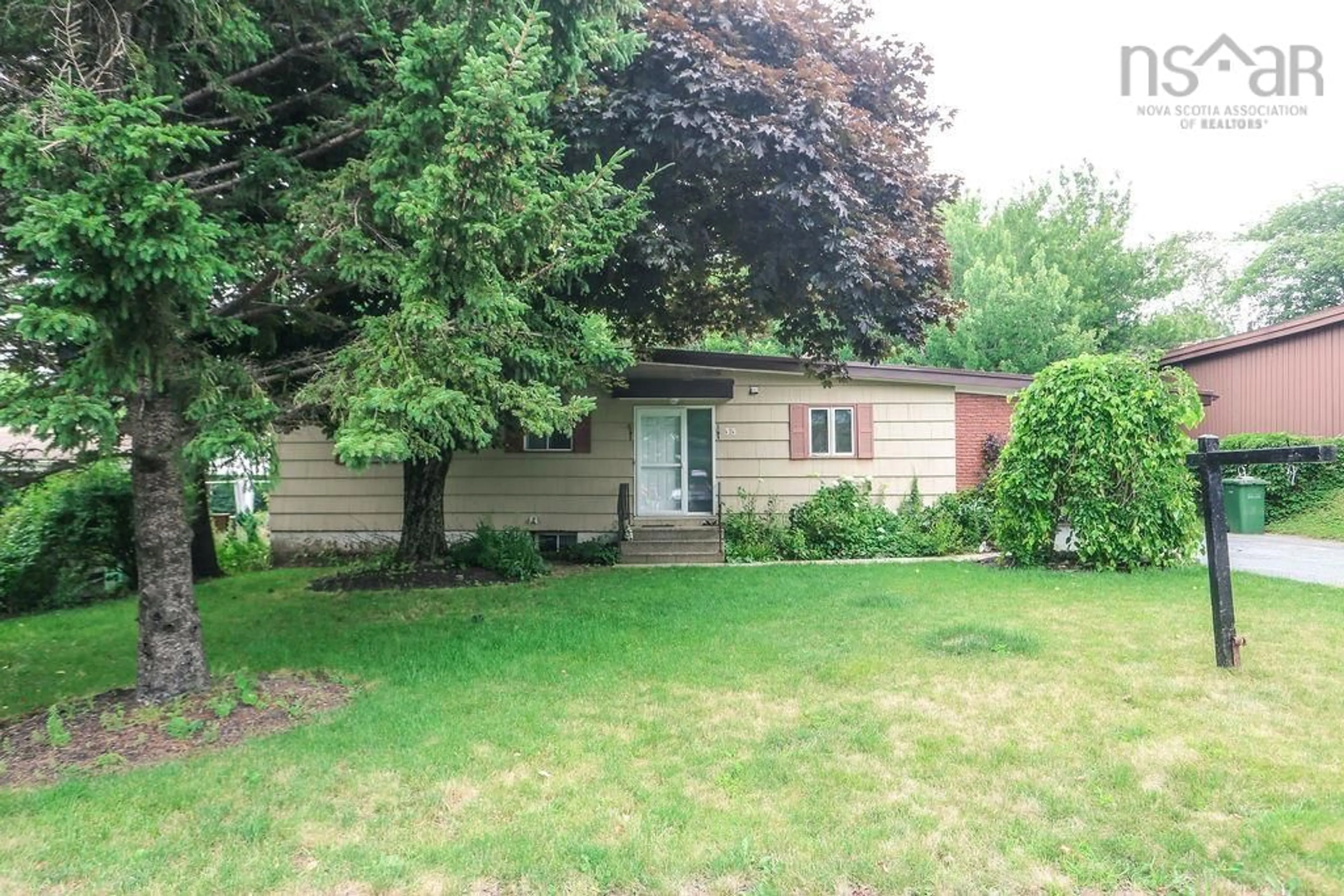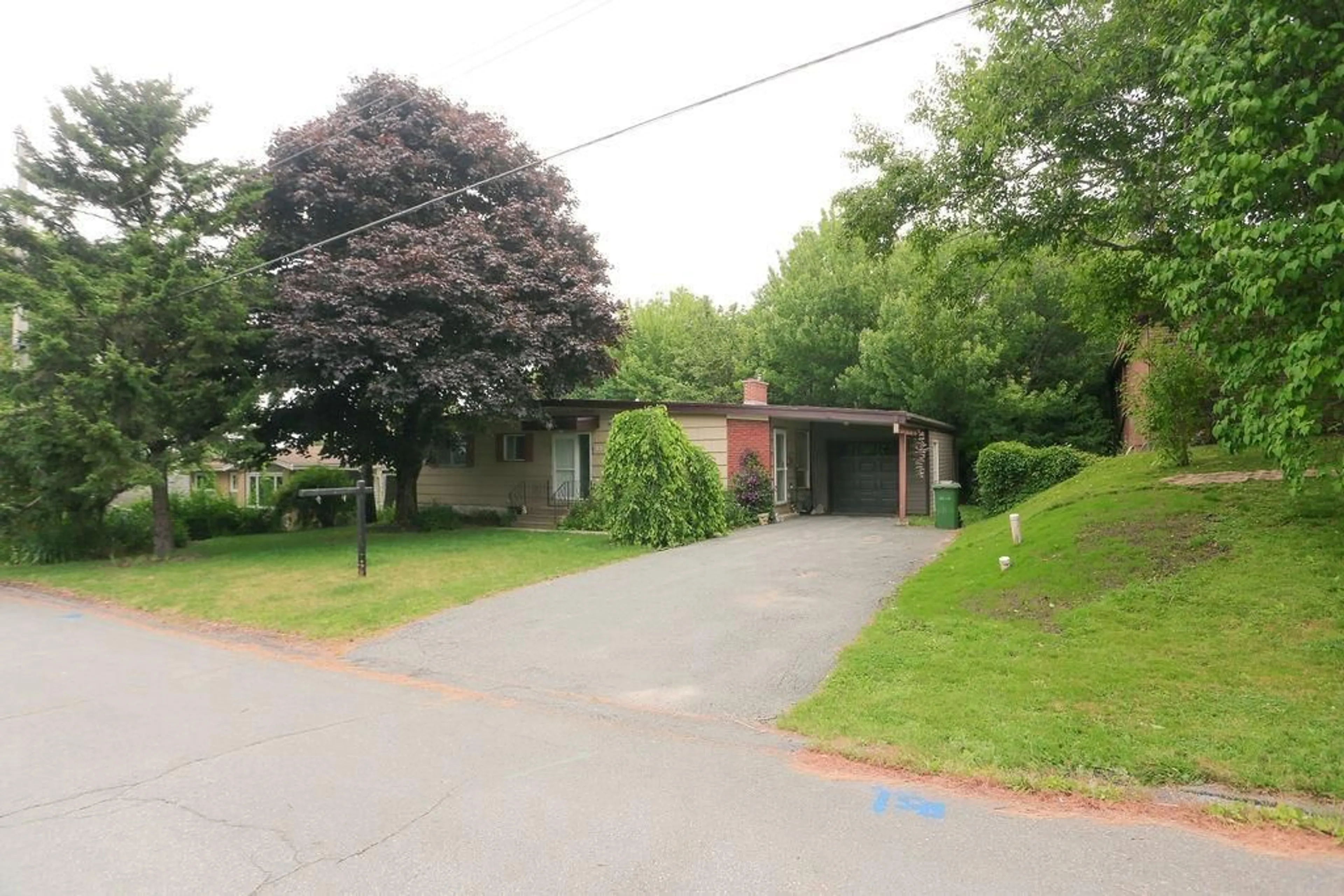33 Marlwood Dr, Halifax, Nova Scotia B3M 3H4
Contact us about this property
Highlights
Estimated ValueThis is the price Wahi expects this property to sell for.
The calculation is powered by our Instant Home Value Estimate, which uses current market and property price trends to estimate your home’s value with a 90% accuracy rate.$599,000*
Price/Sqft$268/sqft
Days On Market10 days
Est. Mortgage$2,533/mth
Tax Amount ()-
Description
This home is located on the culdisac end of Marlwood Drive in the highly sought-after Wedgewood area, one of Halifax's most desirable neighborhoods. Nestled on a quiet residential street, it's just minutes away from shopping, dining, and entertainment, all while being surrounded by the beauty of mature hardwood trees. Beautifully landscaped front yard starts you off along with a double wide paved driveway. Once inside, you get a feel of being home! This home boasts 4 bedrooms and 2 full baths wirth endless storage space throughout. The attached carport was converted to a single car garage for even more storage. With some added touches of your choice, this home can be your oasis to relax, unwind or with all the space, you could host large family gatherings. The large, extremely private backyard has endless options and room for hammocks, fire pit or even a pool! The walkout basement could even become an inlaw suite for extended family or the perfect area for teens to hang out. Reach out today for your private viewing.
Property Details
Interior
Features
Main Floor Floor
Dining Room
13.6 x 9Kitchen
16 x 11Living Room
18.5 x 13.6Bath 1
5 x 11Exterior
Features
Parking
Garage spaces 1
Garage type -
Other parking spaces 2
Total parking spaces 3
Property History
 38
38


