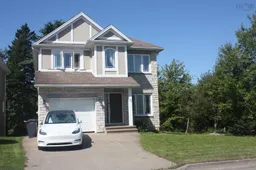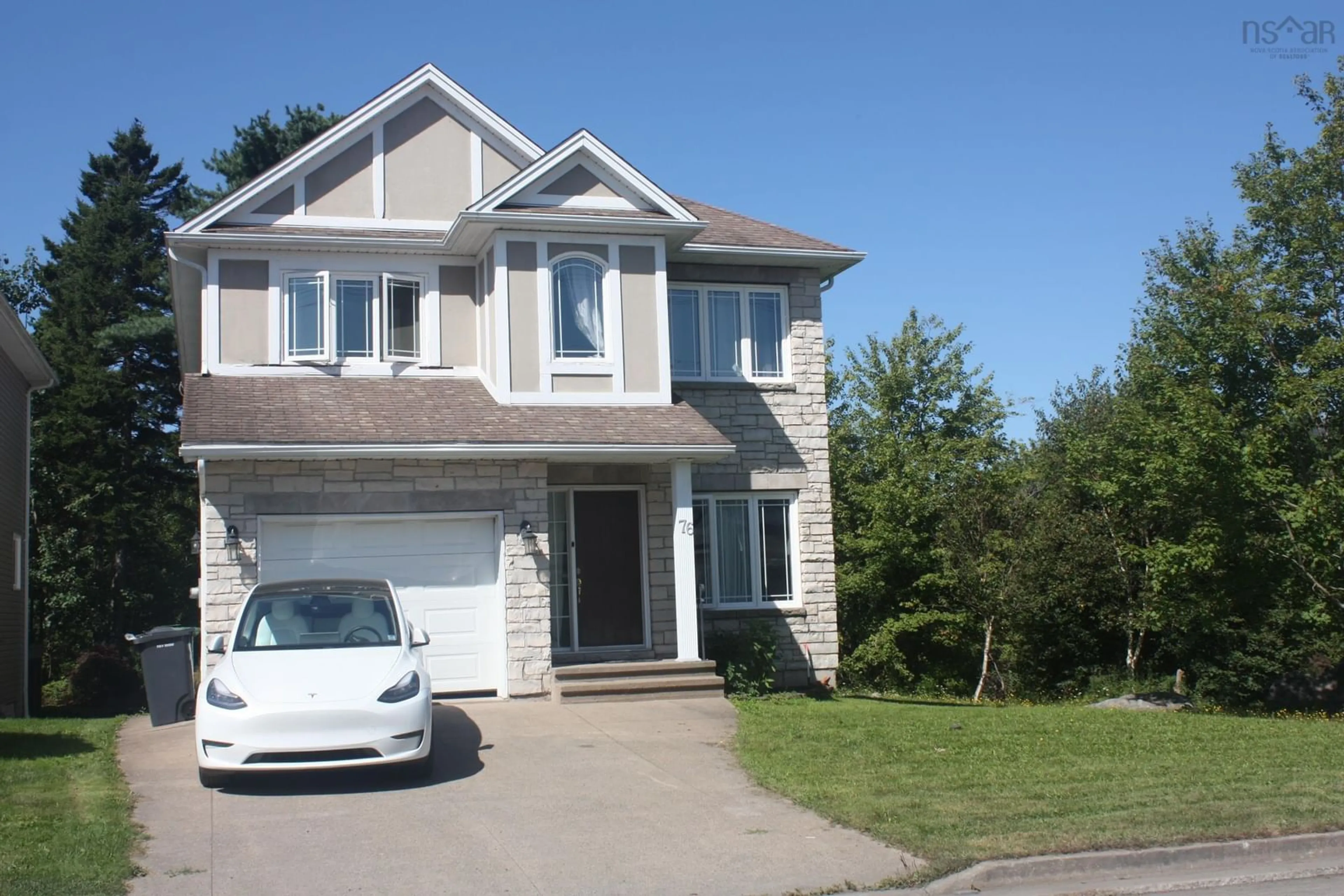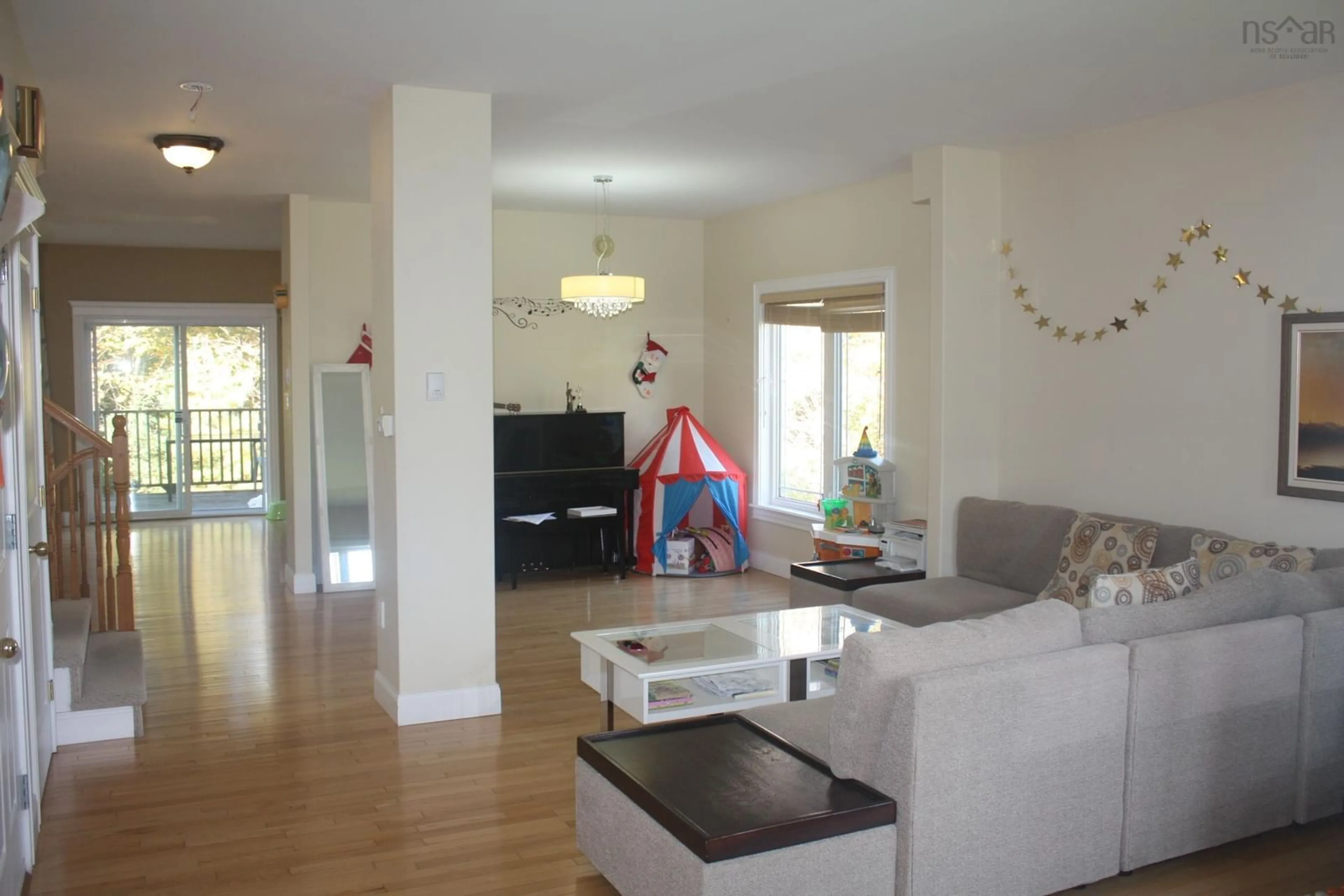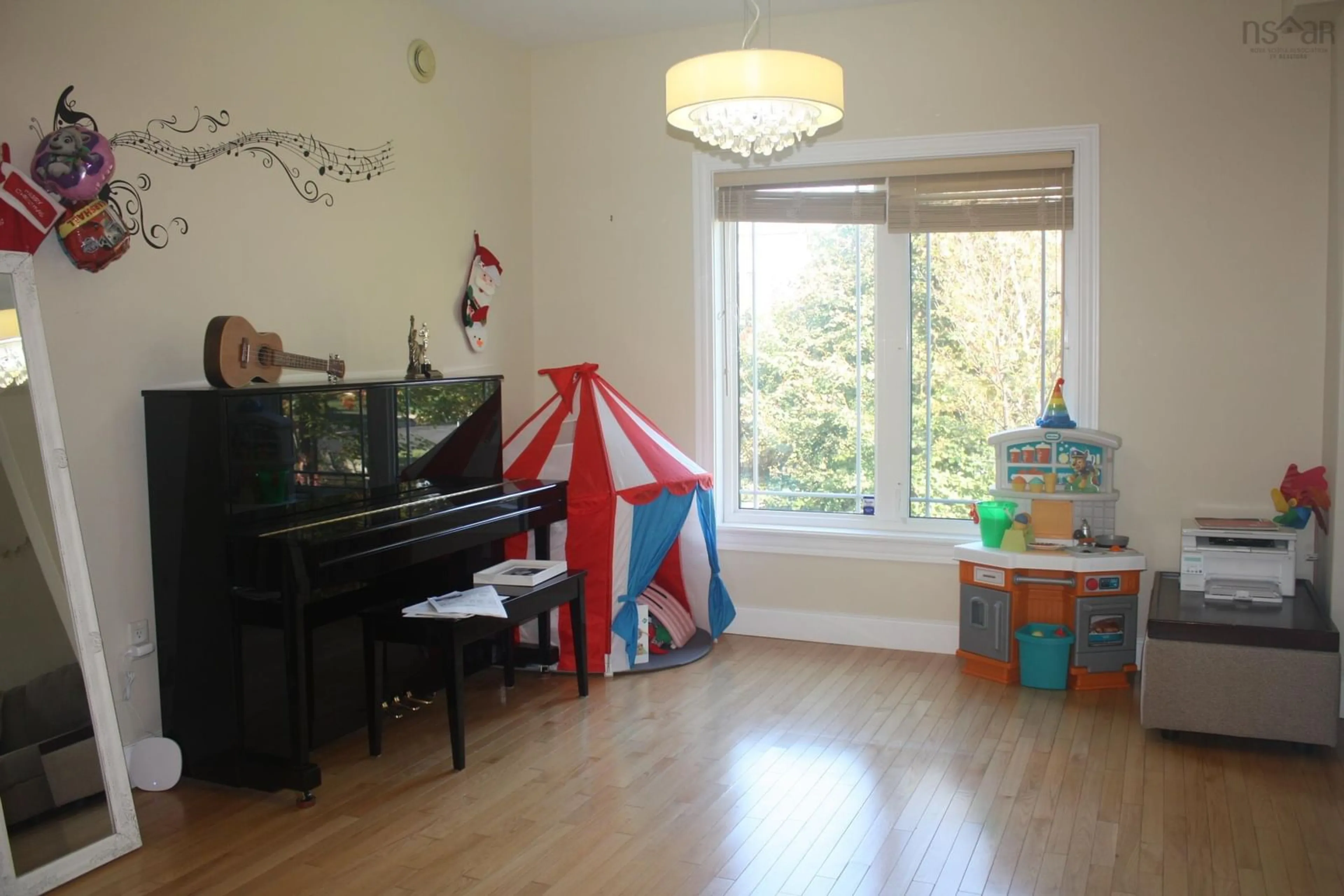76 Walter Havill Dr, Halifax, Nova Scotia B3H 3H6
Contact us about this property
Highlights
Estimated ValueThis is the price Wahi expects this property to sell for.
The calculation is powered by our Instant Home Value Estimate, which uses current market and property price trends to estimate your home’s value with a 90% accuracy rate.Not available
Price/Sqft$260/sqft
Est. Mortgage$3,298/mo
Tax Amount ()-
Days On Market41 days
Description
This impressive 4 bedroom family home is locate right beside the Hail Pond Community Park with playground, water view, and trails at Beautiful Stoneridge subdivision. Filled with lots of natural light, the main floor boasts an open concept plan, with spacious living, dining room, family room and patio doors to the generous deck, treed backyard and playground! The kitchen opens onto the family room, a great space to cook and entertain. The second level features 3 spacious bedrooms; the master boasts an oversized walk in closet and ensuite bath with large walk in shower and double vanities. The basement features a rec. room with lots of natural light, and fourth bedroom. The basement is also wired for a stove and range hood, offering great in law potential. A fabulous executive home in a great family neighborhood! Book your private viewing today!
Property Details
Interior
Features
Main Floor Floor
Dining Room
15.3 x 11Family Room
15 x 17Foyer
5 x 6Bath 1
Exterior
Features
Parking
Garage spaces 1
Garage type -
Other parking spaces 2
Total parking spaces 3
Property History
 35
35


