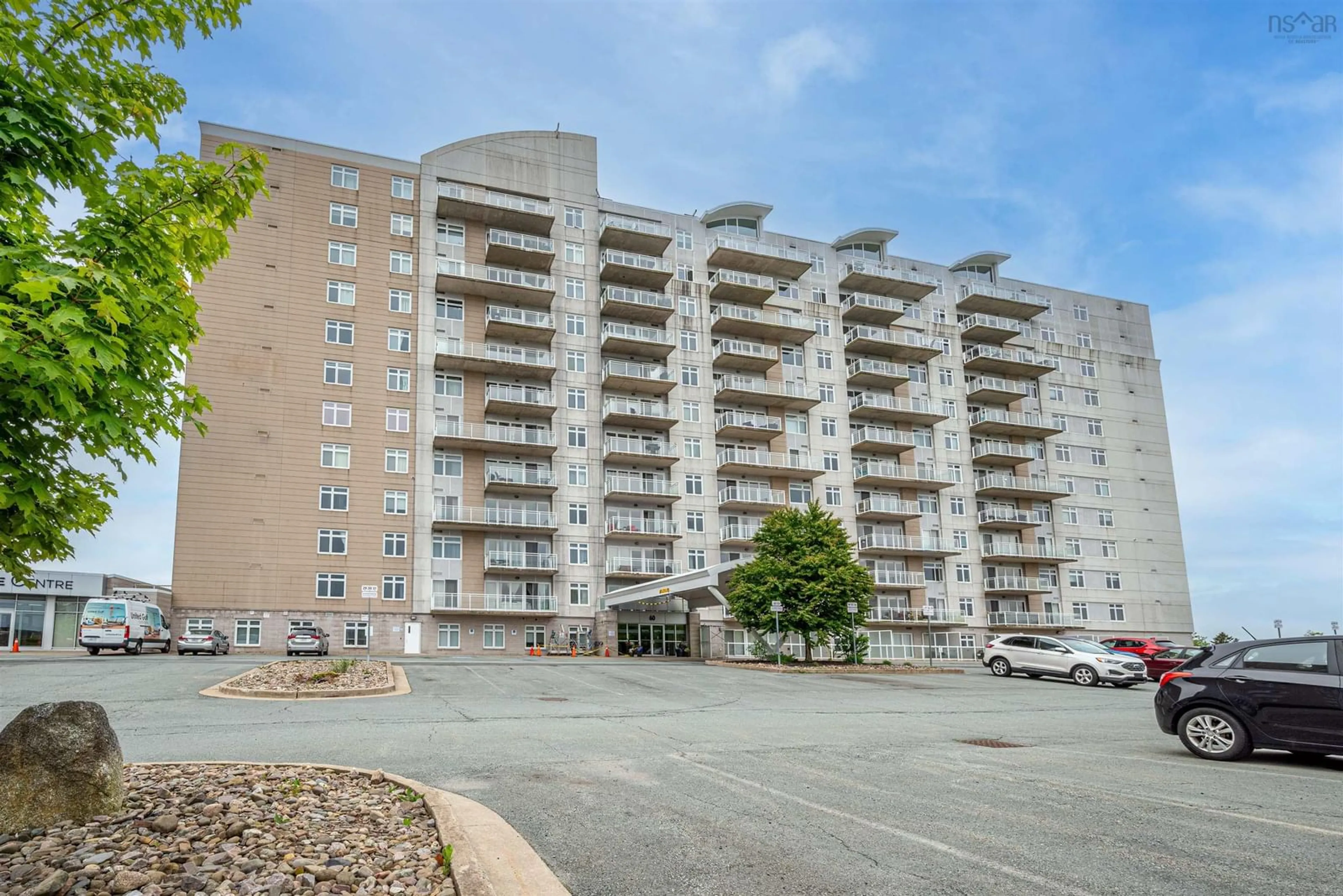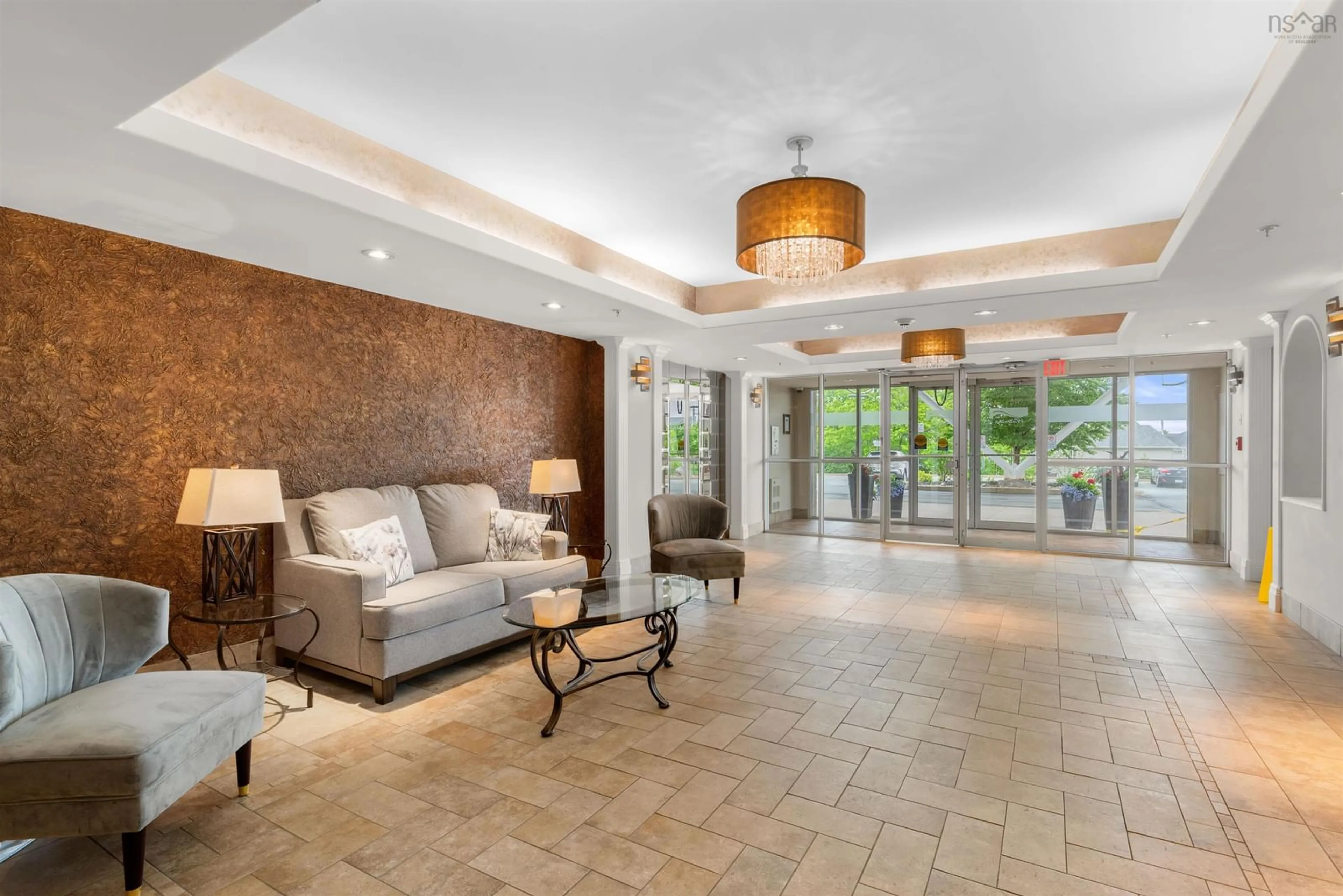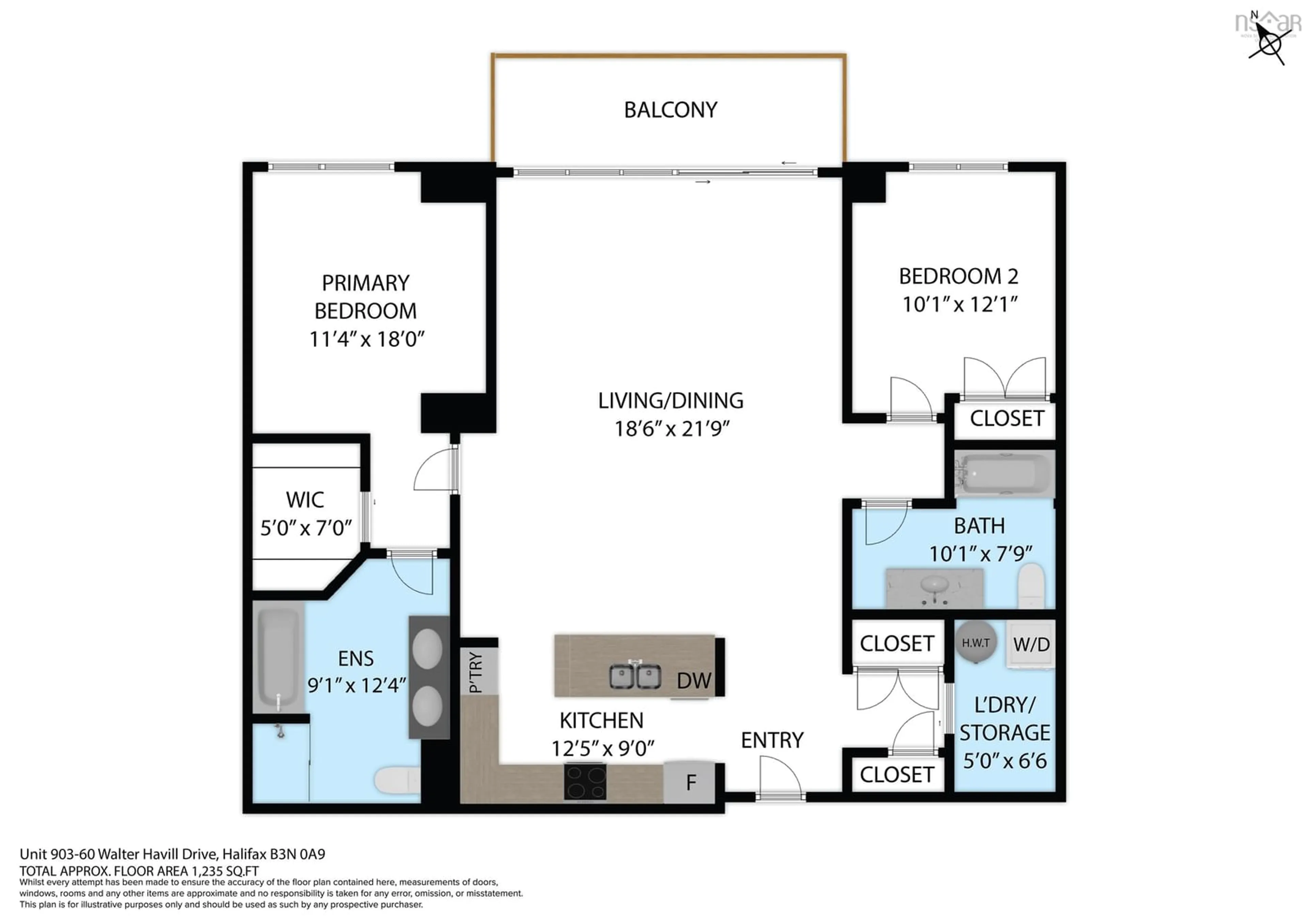60 Walter Havill Dr #903, Halifax, Nova Scotia B3N 0A9
Contact us about this property
Highlights
Estimated ValueThis is the price Wahi expects this property to sell for.
The calculation is powered by our Instant Home Value Estimate, which uses current market and property price trends to estimate your home’s value with a 90% accuracy rate.$441,000*
Price/Sqft$391/sqft
Days On Market39 days
Est. Mortgage$1,975/mth
Maintenance fees$496/mth
Tax Amount ()-
Description
Welcome to 60 Walter Havill Dr, Unit 903 with its large east facing windows and spacious balcony offers an optimum view of Halifax all the way to the mouth of the Harbour. The apartment is set up to offer privacy in the bedrooms with an expansive great room dividing the two. One side has the primary suite with a walk in closet and large ensuite, the other a second bedroom and full bath. The Great Room offers a working kitchen area with an Island, plenty of cupboards and lots of counter space for the cook and a wall of windows to view the skyline. The laundry / utility room is conveniently located off the foyer. The location offers easy access to the city, shopping, recreation (golf & yacht clubs, hiking, biking and swimming are close by) as well as the highway system with an easy trip to the airport or just to tour this beautiful area. Parking and storage is assigned in the underground garage. Don’t miss this opportunity, book your viewing now!
Property Details
Interior
Features
Main Floor Floor
Great Room
29.7 x 18.7Kitchen
Dining Room
Living Room
Condo Details
Inclusions
Property History
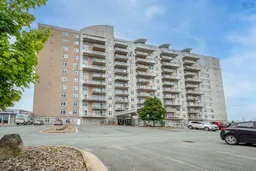 37
37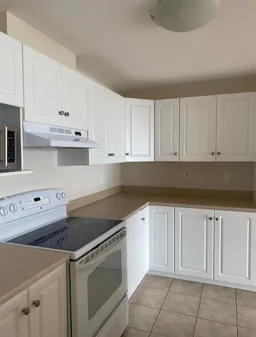 16
16
