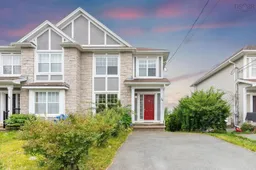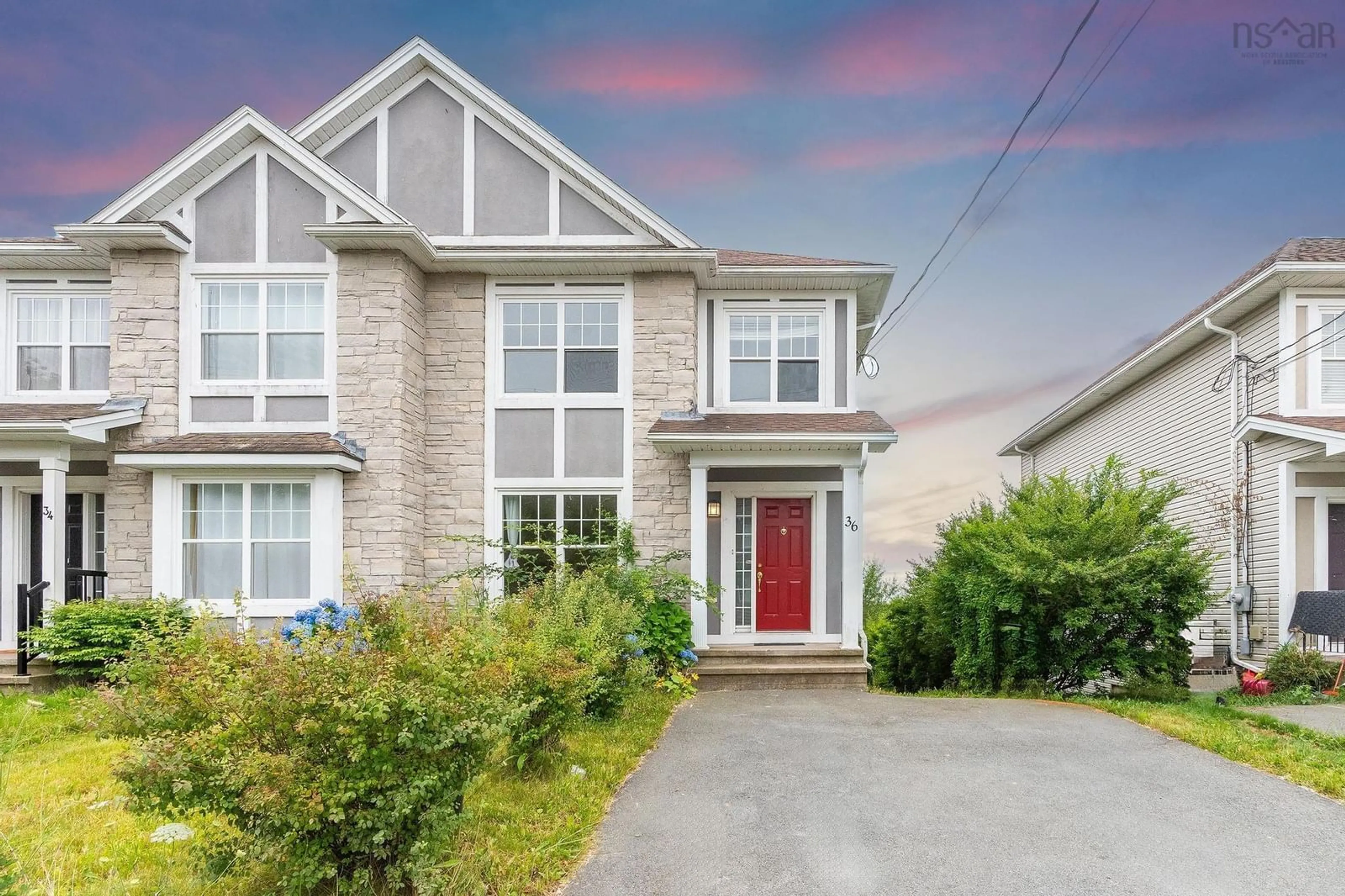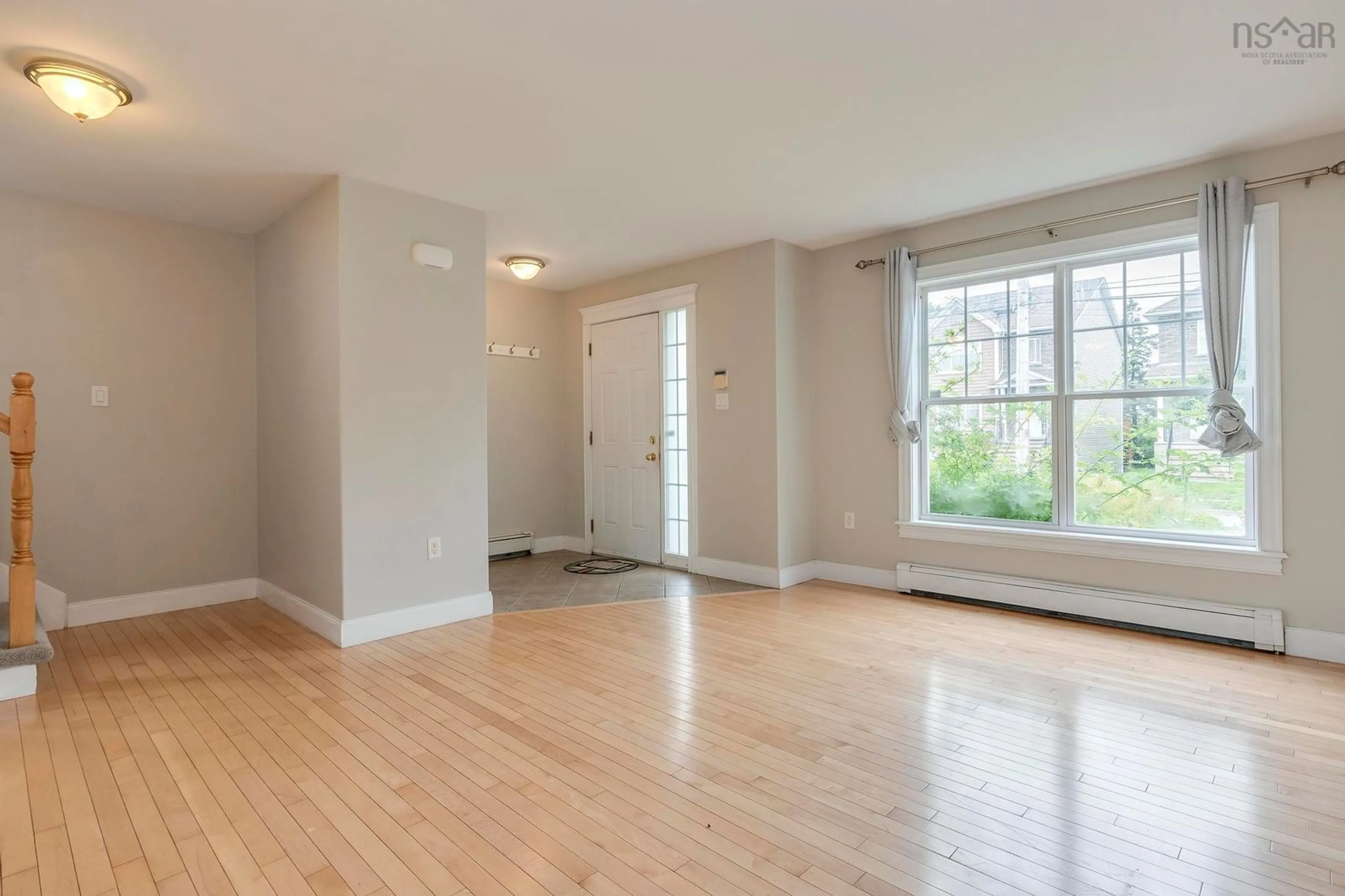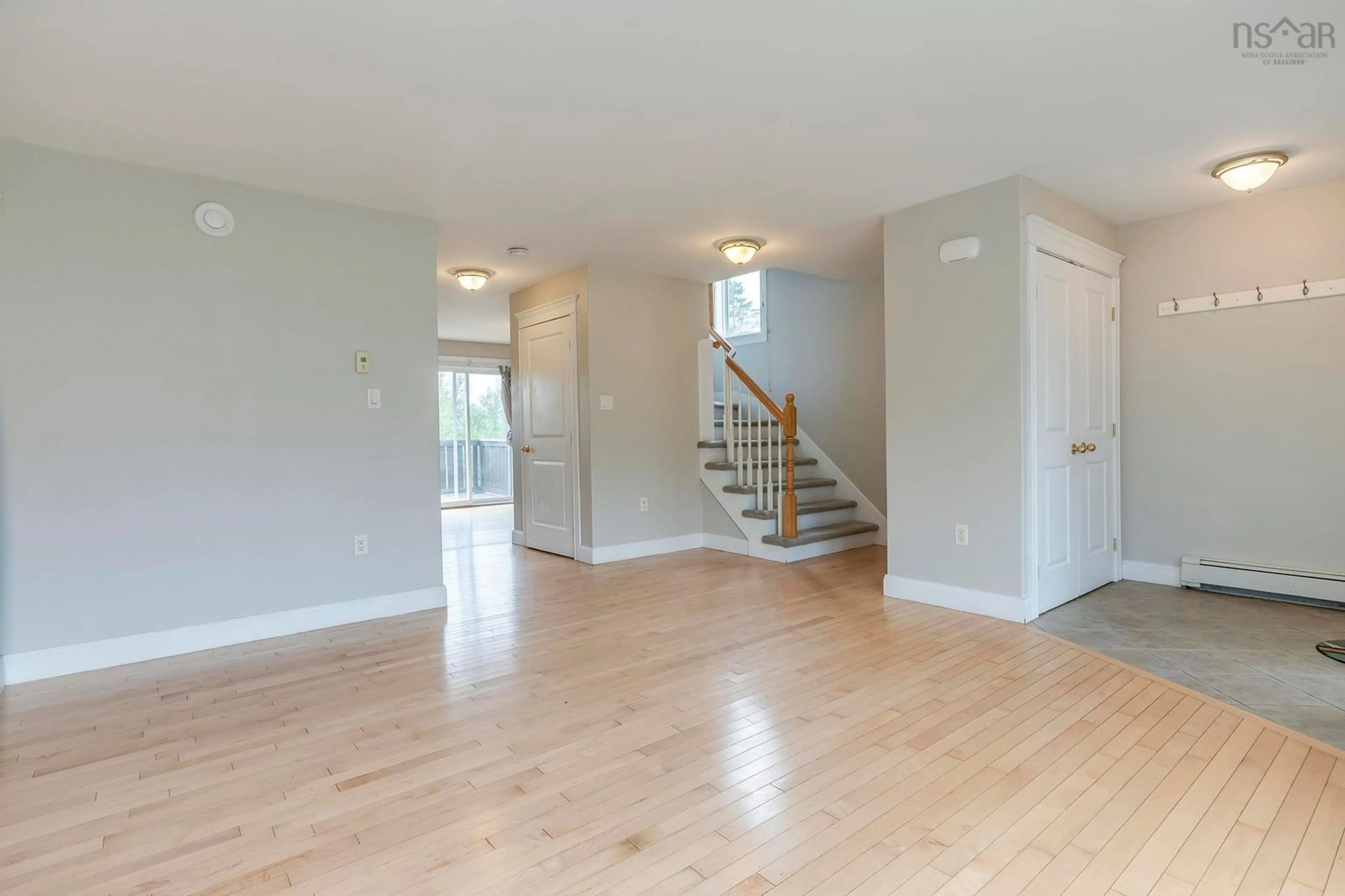36 Walter Havill Dr, Halifax, Nova Scotia B3N 3H6
Contact us about this property
Highlights
Estimated ValueThis is the price Wahi expects this property to sell for.
The calculation is powered by our Instant Home Value Estimate, which uses current market and property price trends to estimate your home’s value with a 90% accuracy rate.$567,000*
Price/Sqft$256/sqft
Days On Market1 day
Est. Mortgage$2,297/mth
Tax Amount ()-
Description
Welcome to this 4 bedrooms and 3.5 bathrooms semi-detached house! Beautiful Family home in popular Stoneridge Subdivision, the location is very convenient to everywhere.10 mins driving to Halifax, Bedford and Costco commercials and 4 mins driving to Long Lake Provincial Park. It balances well with the amenities and nature. You will be impressed once you open the door to the spacious foyer and gorgeous living room. The 2nd level has a large master bedroom, 4 piece en-suite bath and walk in closet. Also on the second level are two more bedrooms and a 4 piece main bath. The basement features a large rec-room with walkout, 4th bedroom, laundry room and 3rd full bathroom. The home has been freshly painted. Call today for your private viewing.
Upcoming Open House
Property Details
Interior
Features
Main Floor Floor
Foyer
8'2 x 5'6Living Room
10'8 x 15'7Dining Room
8'6 x 11'Kitchen
1'4 x 11'Property History
 31
31


