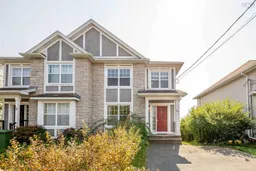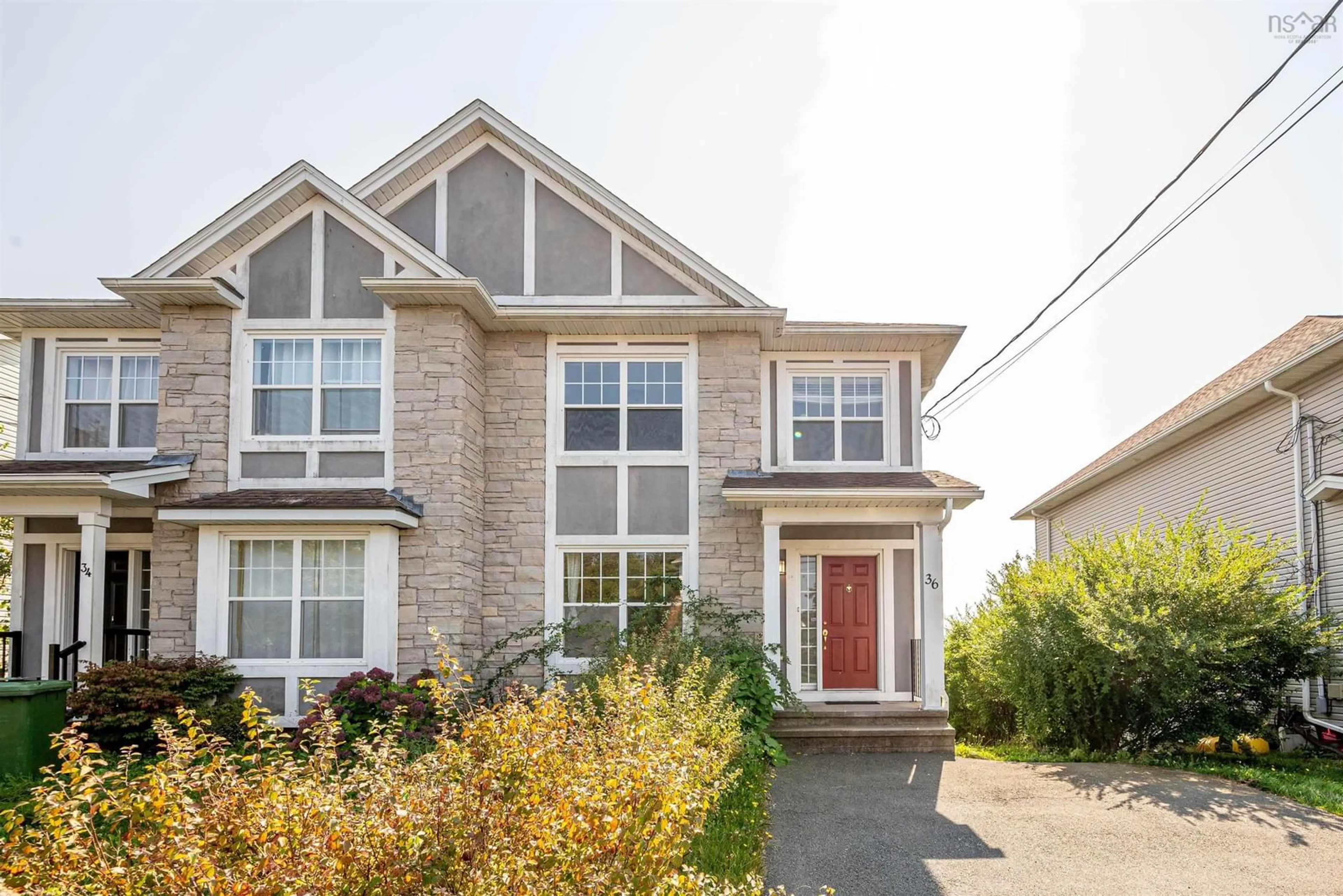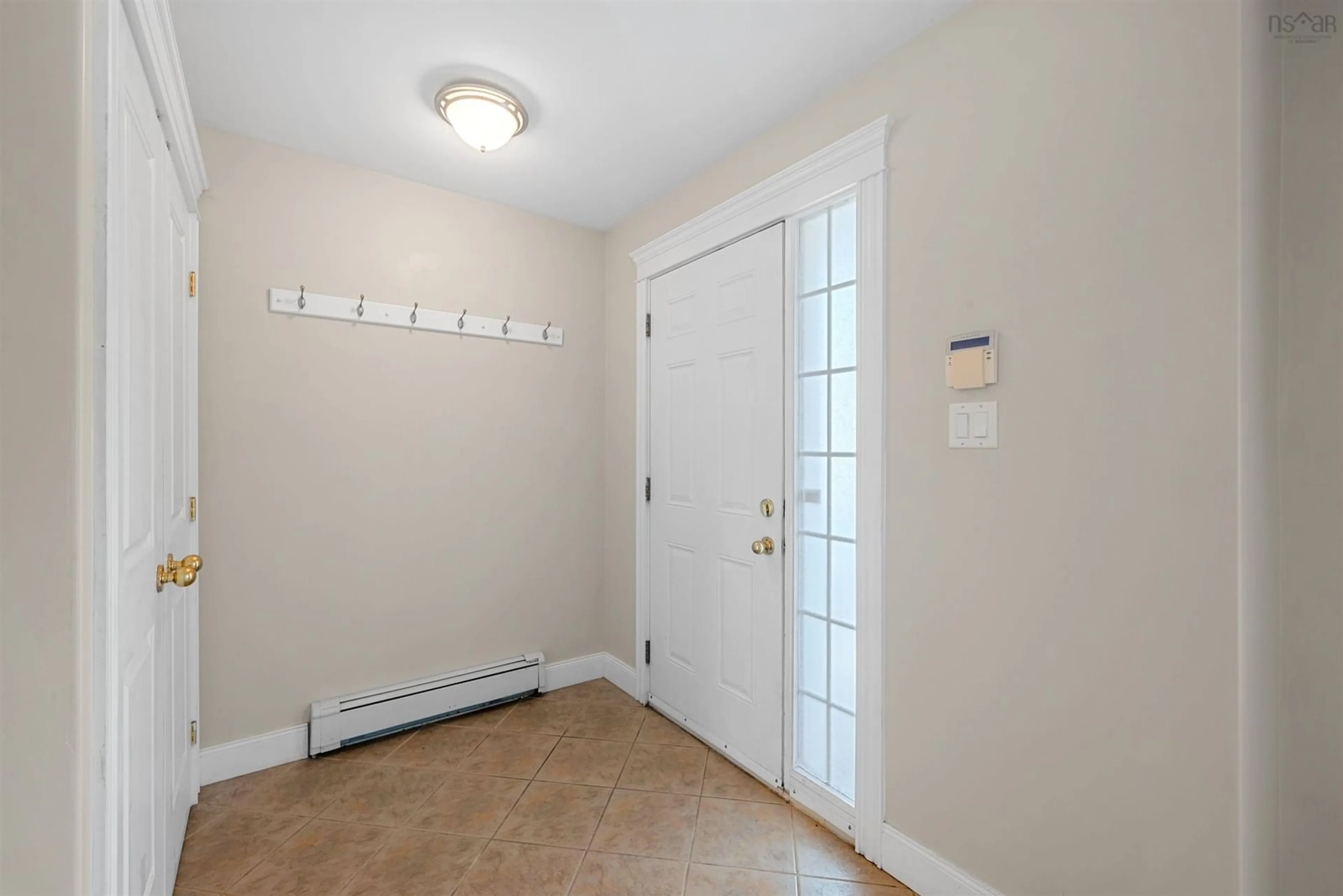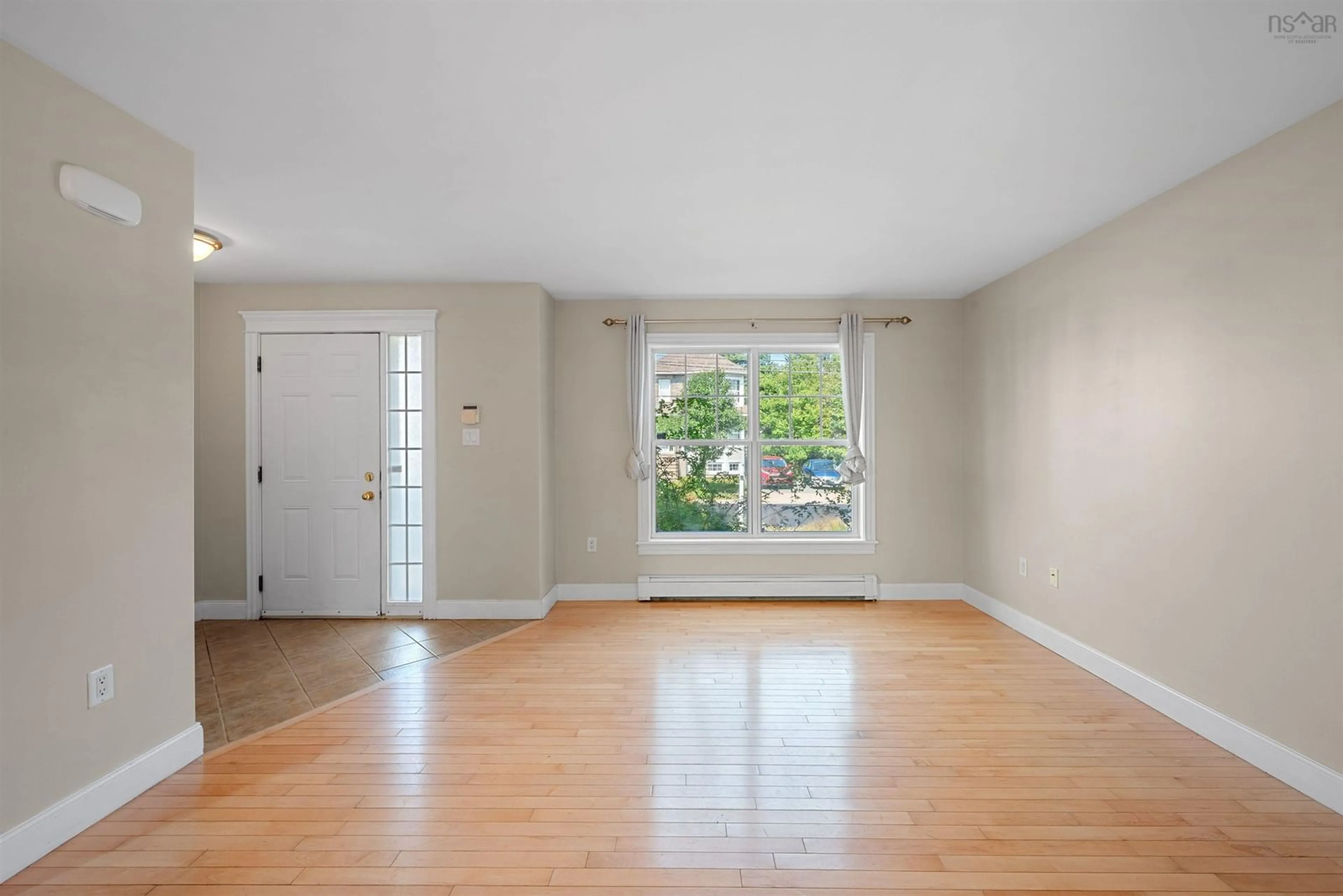36 Walter Havill Dr, Armdale, Nova Scotia B3N 3H6
Contact us about this property
Highlights
Estimated ValueThis is the price Wahi expects this property to sell for.
The calculation is powered by our Instant Home Value Estimate, which uses current market and property price trends to estimate your home’s value with a 90% accuracy rate.$570,000*
Price/Sqft$259/sqft
Est. Mortgage$2,319/mth
Tax Amount ()-
Days On Market17 days
Description
Welcome to this charming 4-bedroom, 3.5-bathroom semi-detached home in the sought-after Stone Ridge subdivision. As you step inside, you will be greeted by a bright and airy layout, with natural light enhancing the well-designed main floor. The kitchen boasts new dishwasher . Upstairs, the spacious master bedroom features a 4-piece ensuite bathroom and a walk-in closet. Two additional bedrooms and a full bathroom complete the second floor, which also has new flooring. The walkout basement offers a large family room and the 4th bedroom and another full bathroom and laundry room with new dryer, perfect for entertaining or relaxing. Freshly painted throughout, this home is just minutes from Bayers Lake and downtown Halifax. Enjoy exploring the nearby trails in Long Lake Provincial Park. This property is a perfect blend of comfort and convenience.
Property Details
Interior
Features
Main Floor Floor
Foyer
8'2 x 5'6Living Room
10'8 x 15'7Dining Room
8'6 x 11'Kitchen
12'3 x 11'Property History
 26
26


