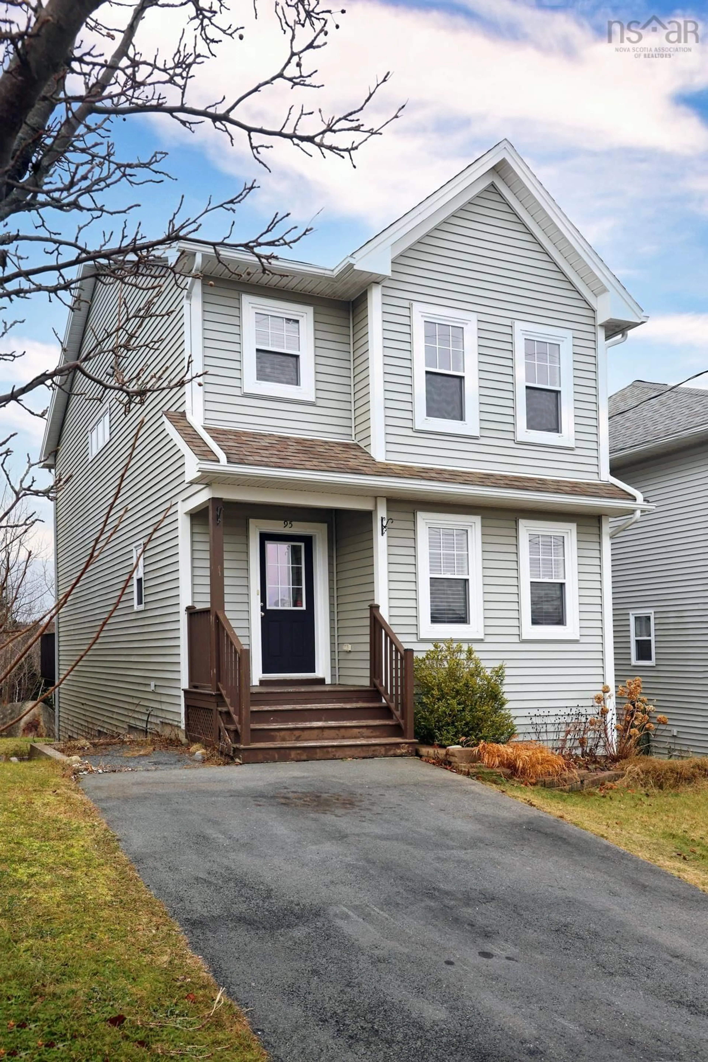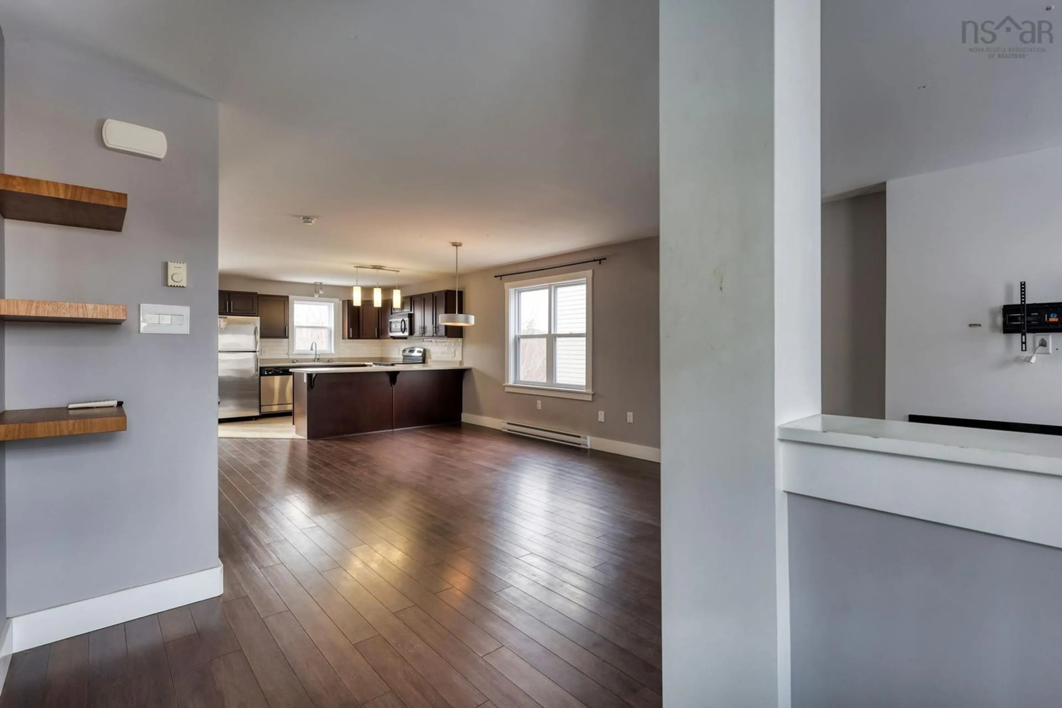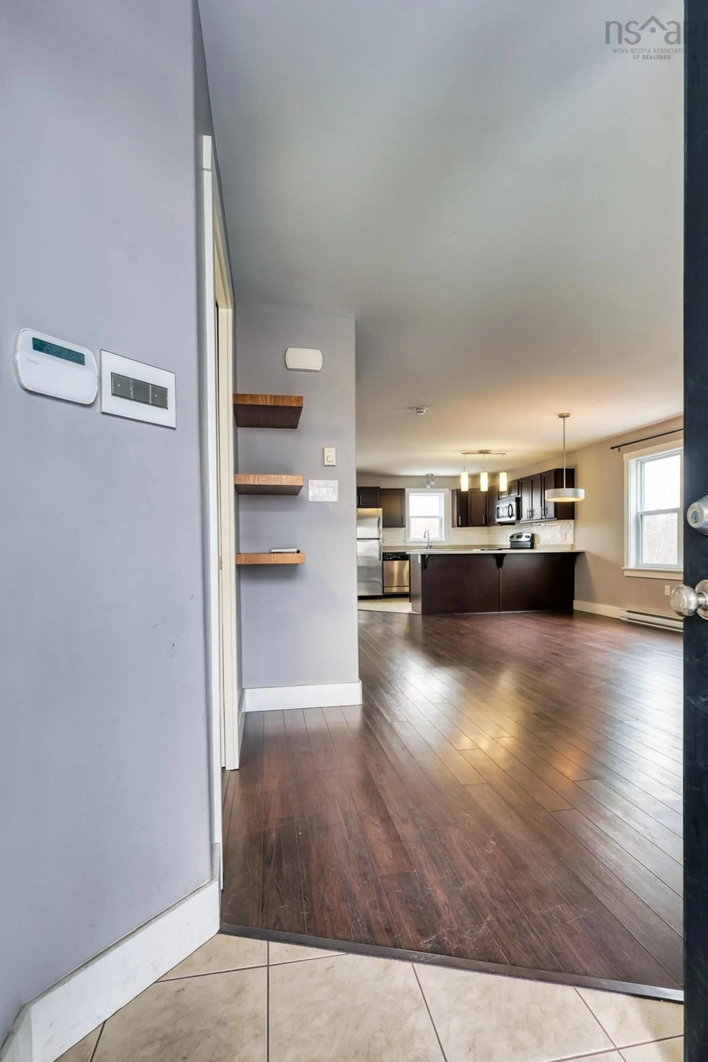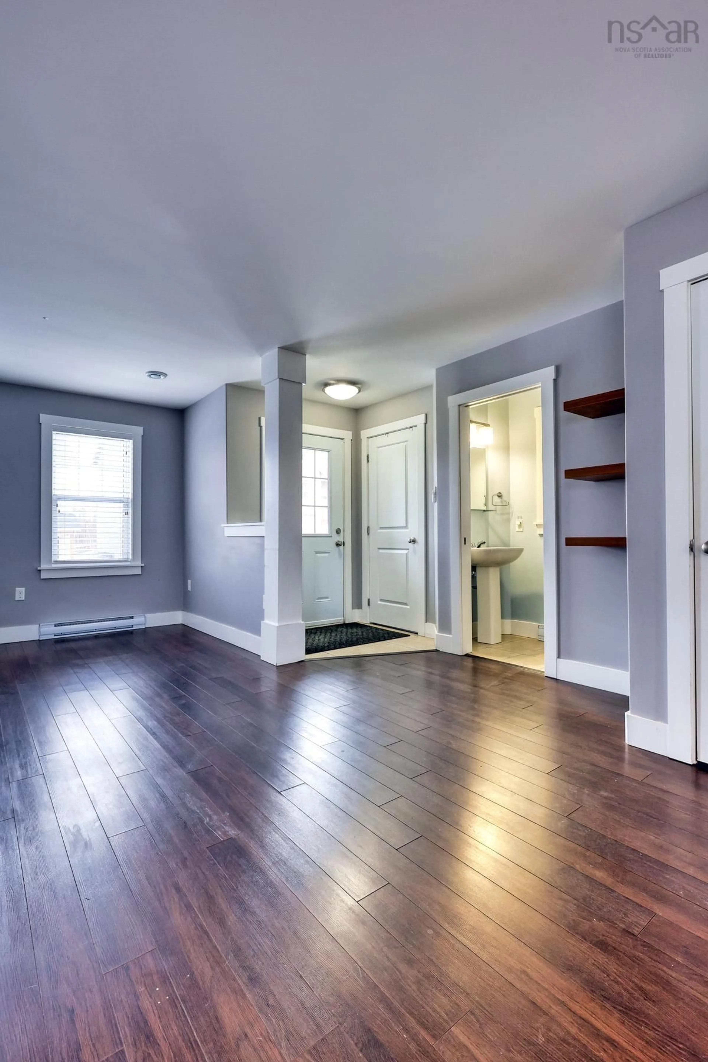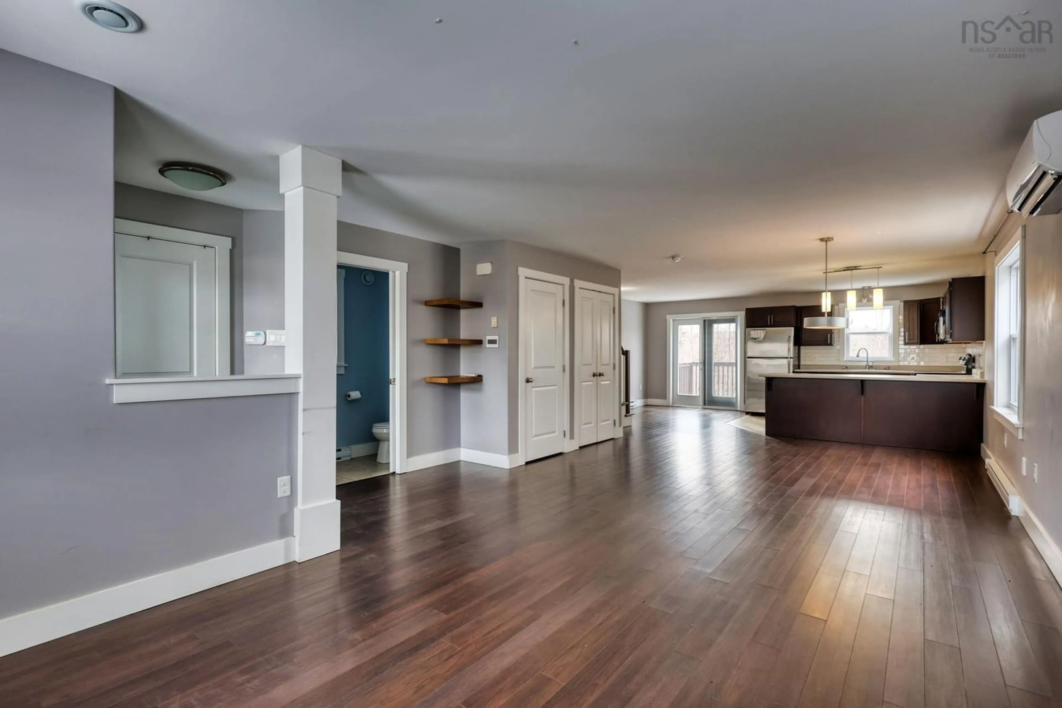95 Lier Ridge, Halifax, Nova Scotia B3P 0E1
Contact us about this property
Highlights
Estimated ValueThis is the price Wahi expects this property to sell for.
The calculation is powered by our Instant Home Value Estimate, which uses current market and property price trends to estimate your home’s value with a 90% accuracy rate.Not available
Price/Sqft$349/sqft
Est. Mortgage$2,340/mo
Tax Amount ()-
Days On Market6 days
Description
Welcome to this charming single-family home in one of the most sought-after neighbourhoods in HRM, offering the perfect blend of comfort, convenience, and growth potential. Nestled in a prime location, this home features a very private backyard with no one living in behind, ensuring a peaceful and serene retreat for you and your family. Step inside to discover an inviting open concept main floor, where the living, dining, and kitchen areas flow seamlessly, creating the perfect space for family gatherings and entertaining. There is also a deck leading down to the backyard from the dining area. The upper level boasts three spacious bedrooms with the primary featuring a walk-in closet and large en suite. The main bathroom and the laundry area is also located on this level which is exceptionally convenient! This home is in great condition and ready for your personal touches to truly make it your own. The unfinished basement is a true highlight to this home, fully roughed in under the stairs for a bathroom, with a walkout that leads directly into the backyard—ideal for creating a bright, functional living space that opens up to outdoor possibilities. This blank canvas offers incredible room to grow, whether you envision a home office, additional bedrooms, or a family room. Affordable yet offering exceptional value, this home is perfect for first-time homebuyers, growing families, or investors. Located just minutes from all essential amenities, including shopping, dining, recreation, public transportation, schools and much more, it’s an ideal place to put down roots. With room to grow, great potential, and an opportunity for a few personal touches, this is more than just a house. It’s the perfect place to start your home ownership journey. Don’t miss out on this fantastic opportunity, schedule a viewing today!
Property Details
Interior
Features
Main Floor Floor
Living Room
14.10 x 11.6Kitchen
13.4 x 11.2Dining Room
11.6 x 9.6Bath 1
6.4 x 3Exterior
Parking
Garage spaces -
Garage type -
Total parking spaces 1
Property History
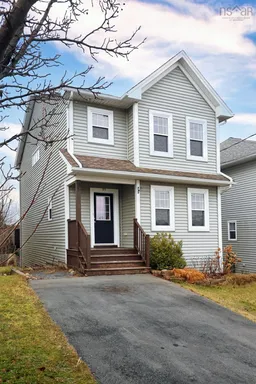 36
36
