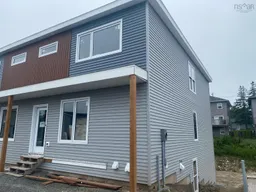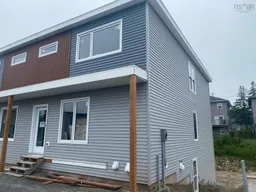Sold 26 days Ago
51 Berm St #Lot 31B, Herring Cove, Nova Scotia B3R 0H2
•
•
•
•
Sold for $···,···
•
•
•
•
Contact us about this property
Highlights
Estimated ValueThis is the price Wahi expects this property to sell for.
The calculation is powered by our Instant Home Value Estimate, which uses current market and property price trends to estimate your home’s value with a 90% accuracy rate.Login to view
Price/SqftLogin to view
Est. MortgageLogin to view
Tax Amount ()Login to view
Sold sinceLogin to view
Description
Signup or login to view
Property Details
Signup or login to view
Interior
Signup or login to view
Features
Heating: Baseboard, Ductless
Basement: Full, Finished, Walk-Out Access
Property History
Dec 20, 2024
Sold
$•••,•••
Stayed 43 days on market 5Listing by nsar®
5Listing by nsar®
 5
5Login required
Expired
Login required
Listed
$•••,•••
Stayed --106 days on market Listing by nsar®
Listing by nsar®

Property listed by PLUMB LINE REALTY INC. - 12234, Brokerage

Interested in this property?Get in touch to get the inside scoop.
