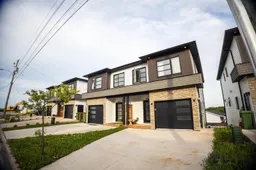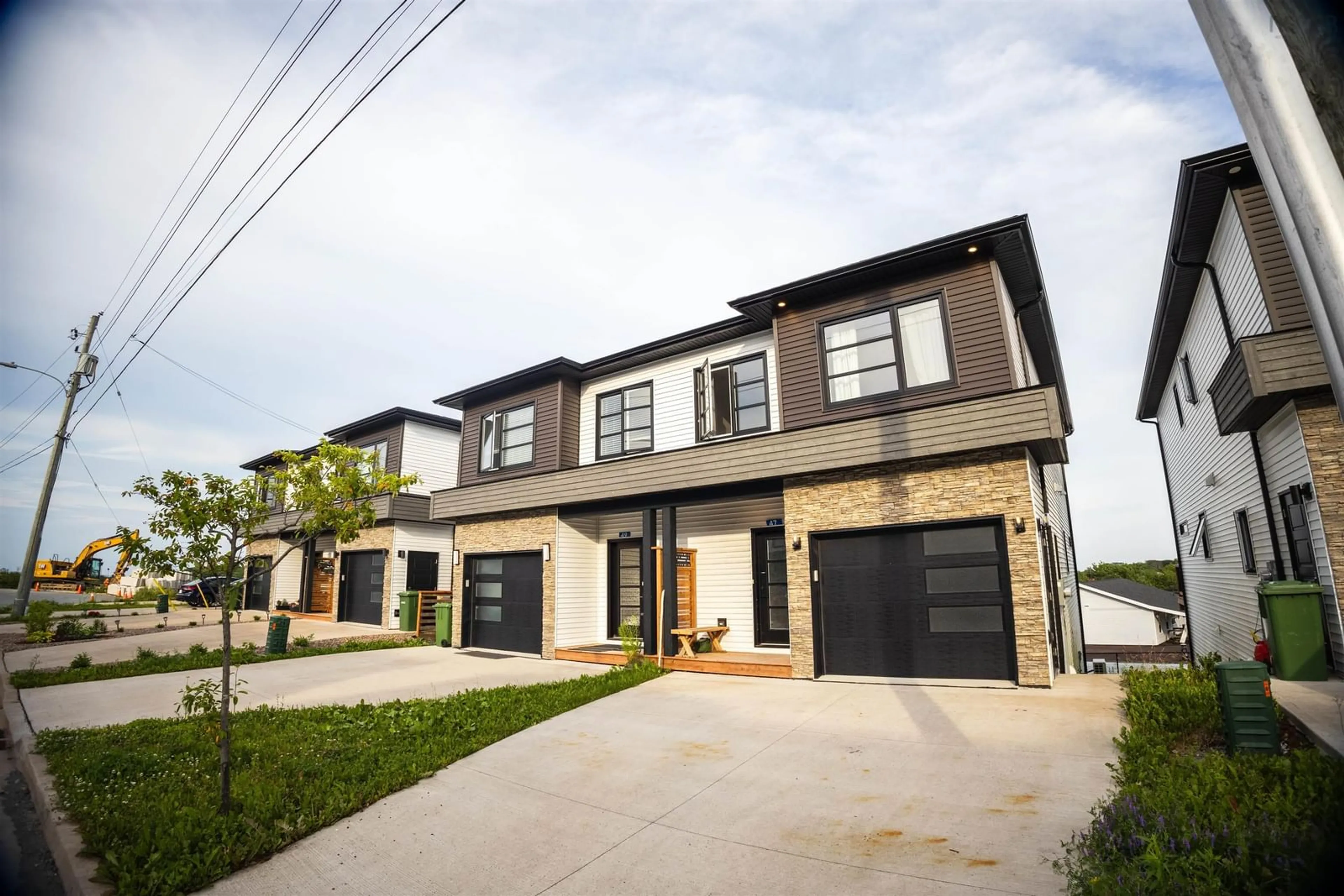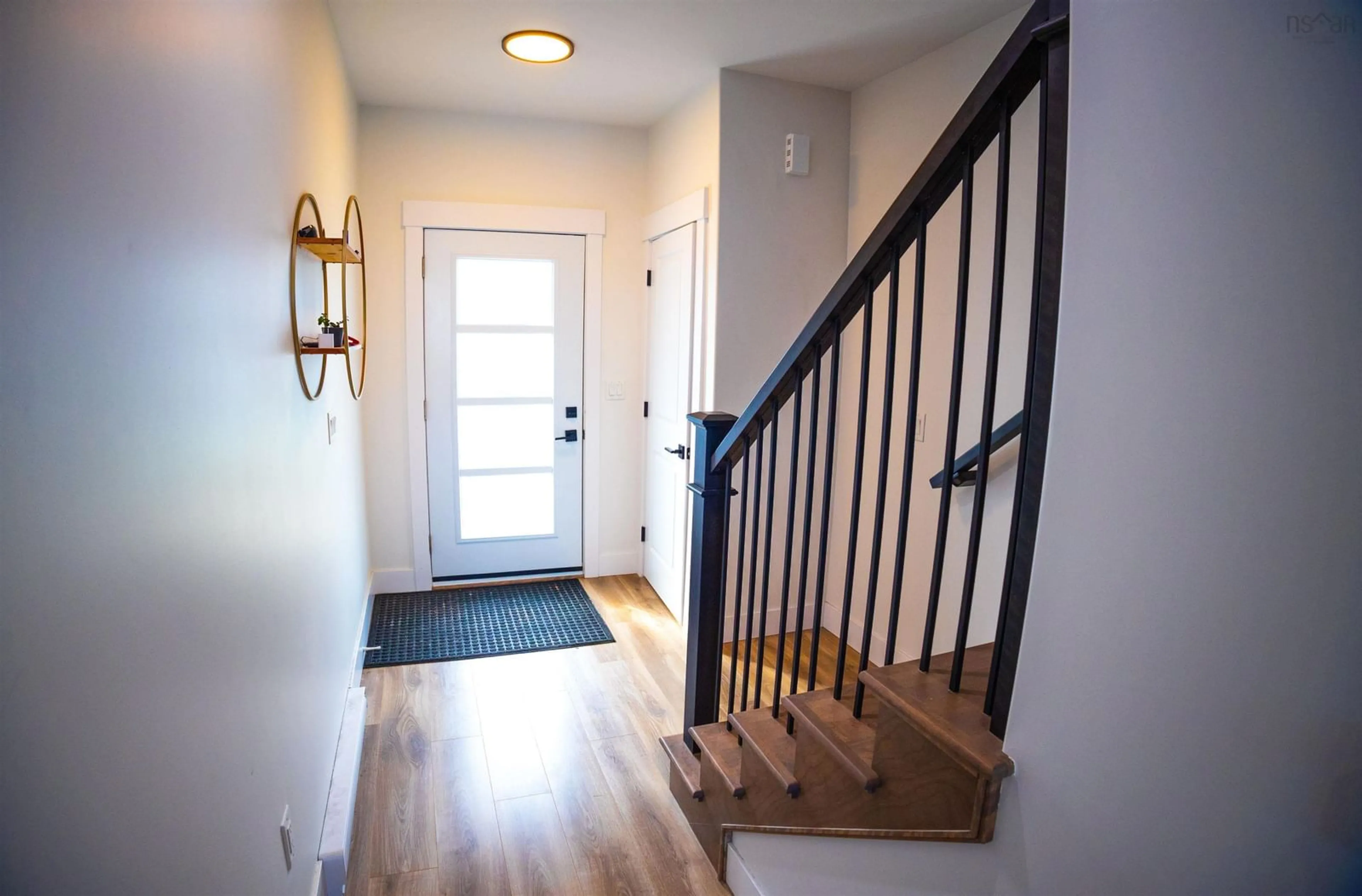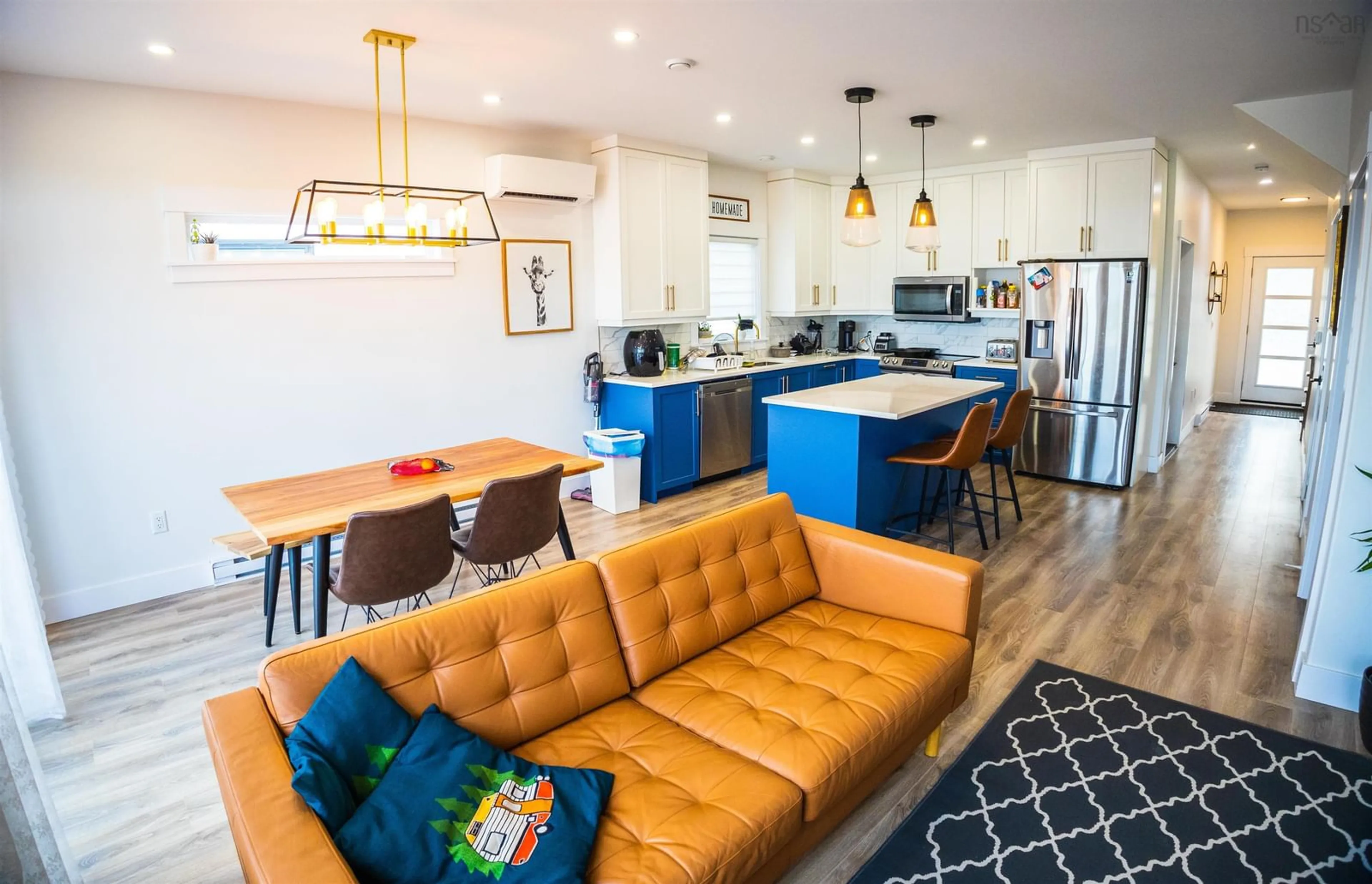47 Grenoble Crt, Halifax, Nova Scotia B3P 0J8
Contact us about this property
Highlights
Estimated ValueThis is the price Wahi expects this property to sell for.
The calculation is powered by our Instant Home Value Estimate, which uses current market and property price trends to estimate your home’s value with a 90% accuracy rate.$692,000*
Price/Sqft$294/sqft
Days On Market11 days
Est. Mortgage$3,006/mth
Tax Amount ()-
Description
This semi-detached home is only 3 years old with finished on all three floors and features four beds and 3.5 baths over 2,374 square feet of open-concept living space. Entertain your guests or keep an eye on the kids (or the big game) from your Chef's Kitchen with island that opens to your living area and back patio. An attached garage means a clean car on those cold, snowy mornings and second floor laundry makes the task less laborious. Add in a large family room and master ensuite and there's truly a space for everyone to escape to. Long Lake provides urban convenience along with all the perks of country living. Your new home is across the street from 5,000 acre Long Lake Provincial Park, home to Halifax's top swimming destination as well as extensive trails for hiking and running kayak/canoe/SUP rentals and more. The neighbourhood plays host to its own green spaces, parks and playground, and is close to schools, Highway 102 and Bayers Lake Business Park.
Upcoming Open House
Property Details
Interior
Features
Main Floor Floor
Foyer
7.8 x 7Great Room
18.8 x 12.6Kitchen
14.10 x 11Bath 1
6.8 x 4.6Exterior
Parking
Garage spaces 1
Garage type -
Other parking spaces 0
Total parking spaces 1
Property History
 33
33


