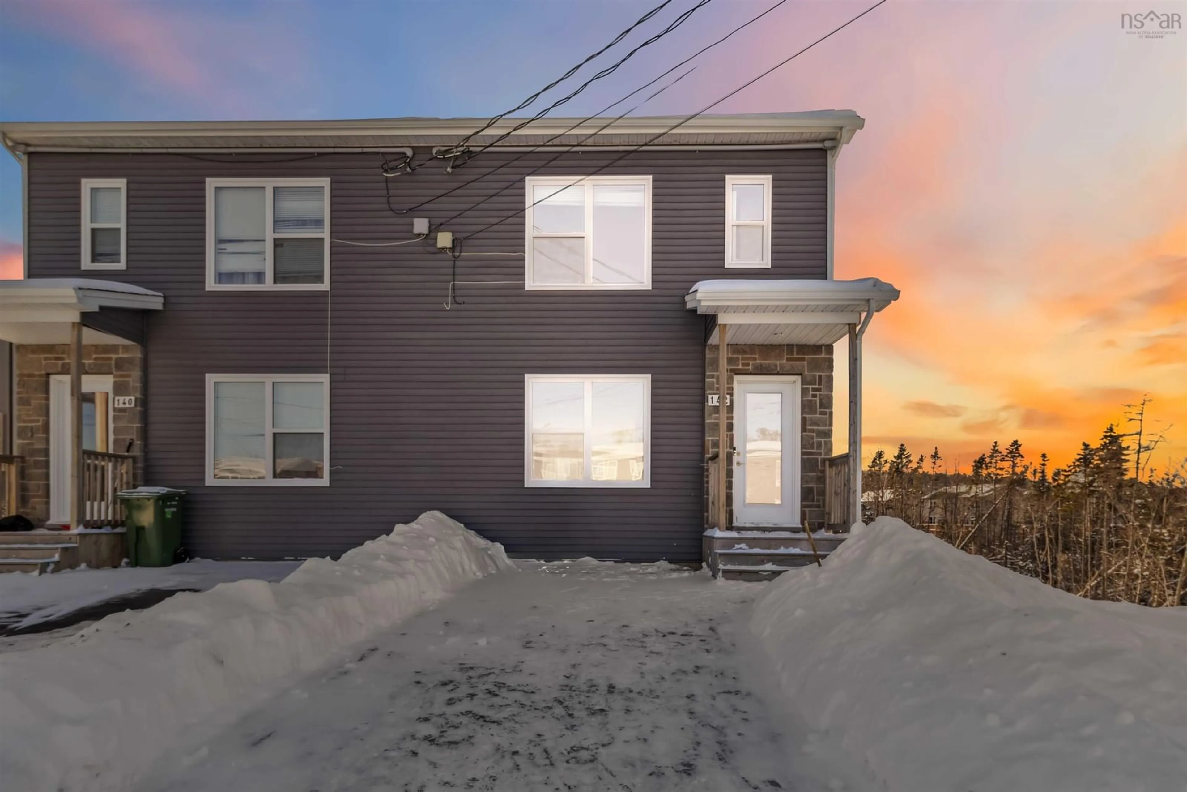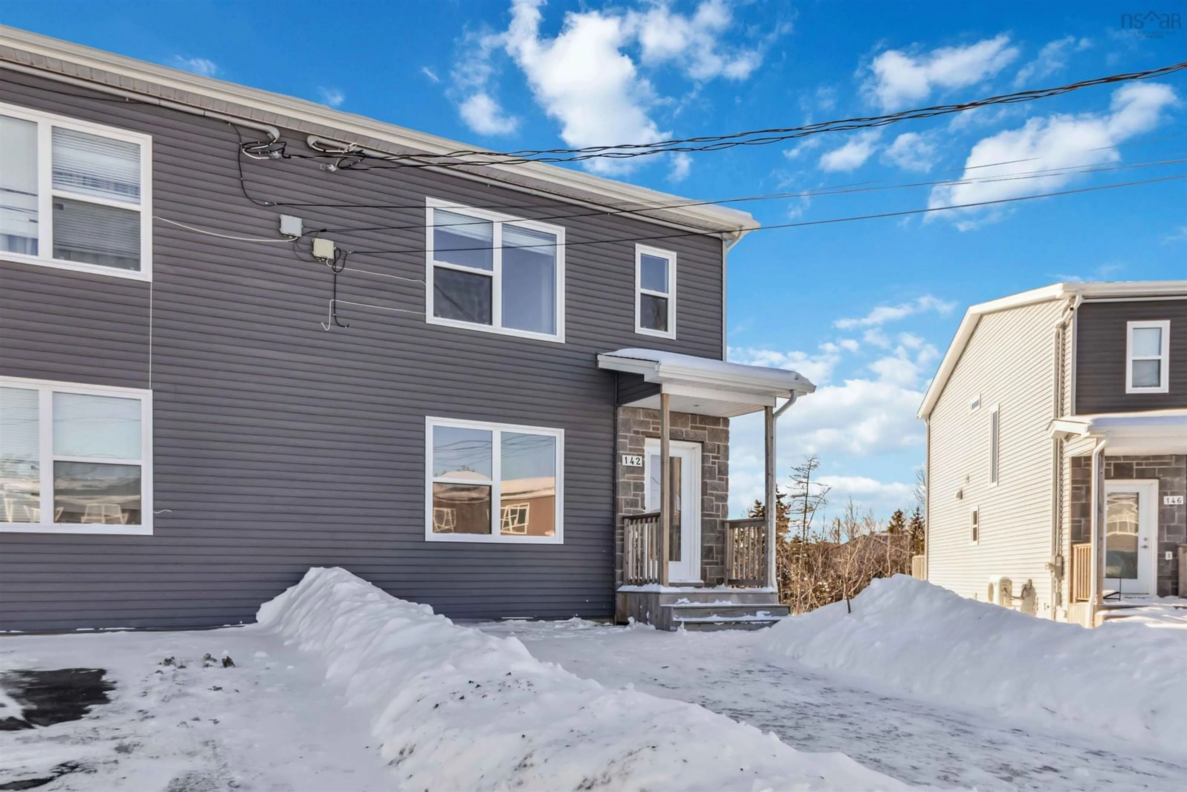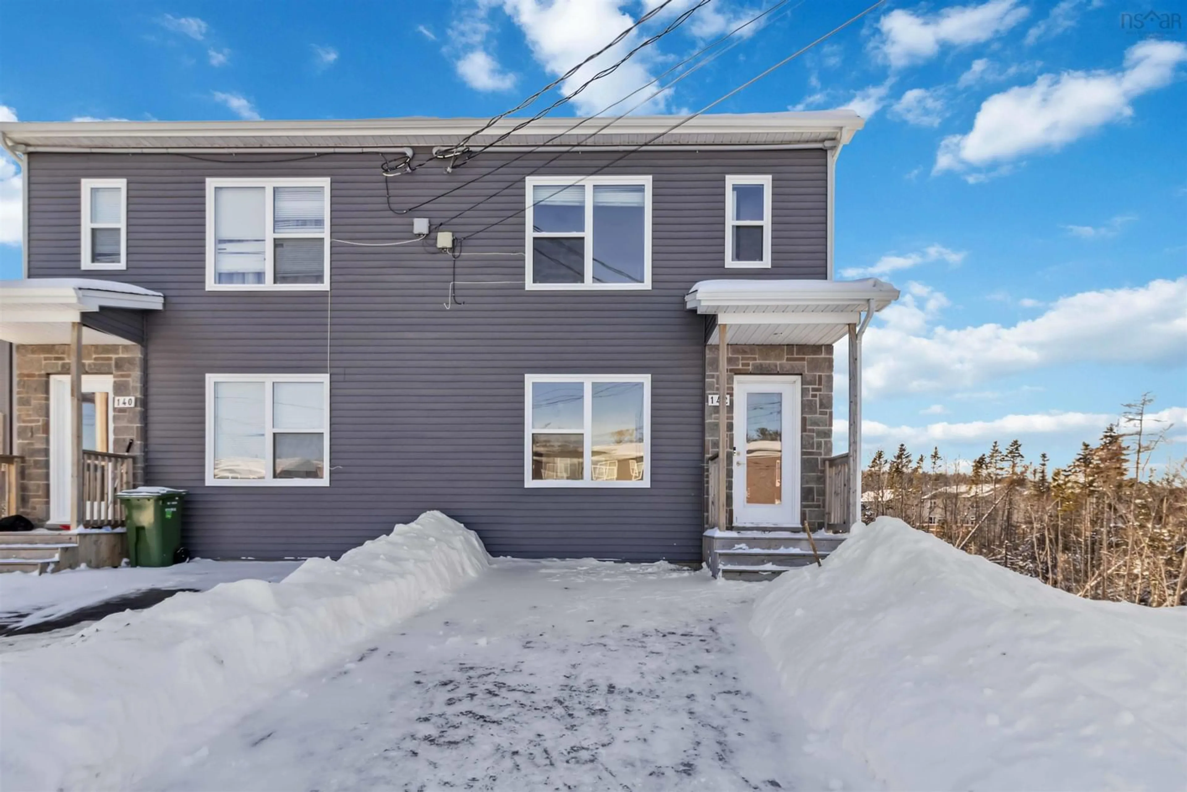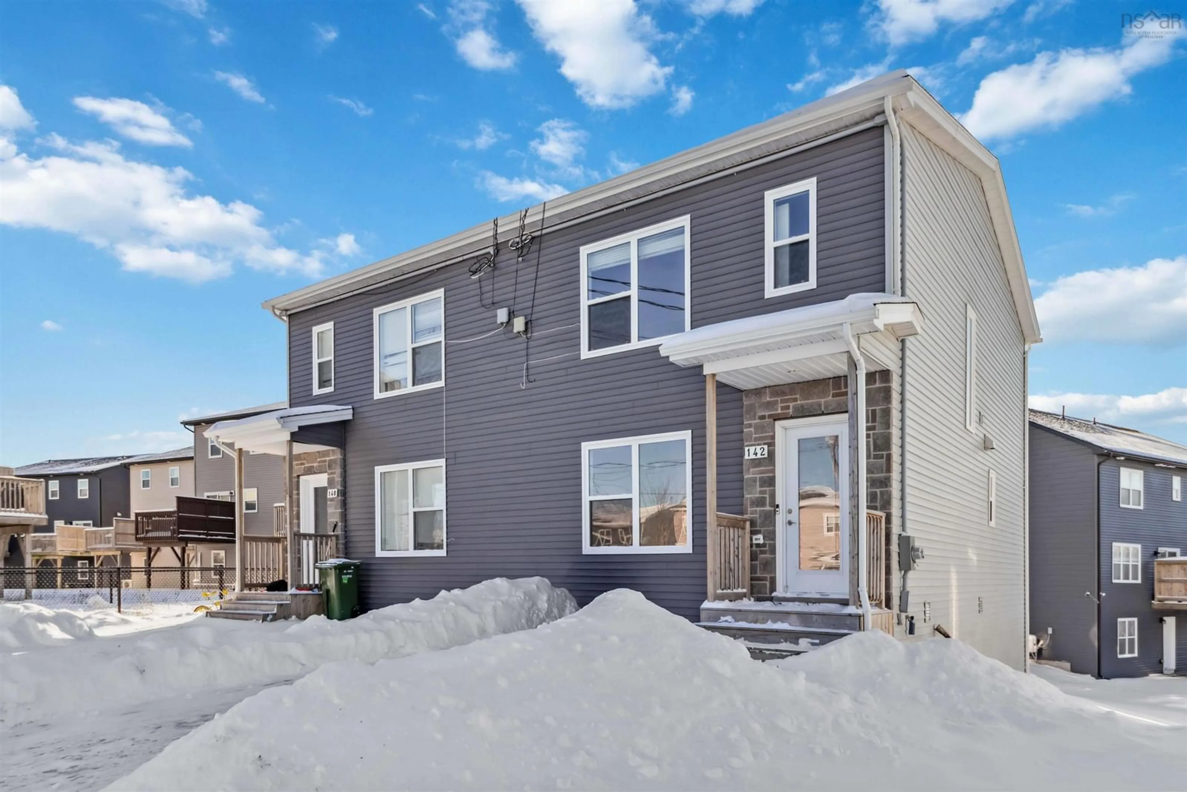142 Cortland Ridge, Halifax, Nova Scotia B3R 0G6
Contact us about this property
Highlights
Estimated ValueThis is the price Wahi expects this property to sell for.
The calculation is powered by our Instant Home Value Estimate, which uses current market and property price trends to estimate your home’s value with a 90% accuracy rate.Not available
Price/Sqft$292/sqft
Est. Mortgage$2,490/mo
Tax Amount ()-
Days On Market8 days
Description
This stunning four-year-old semi-detached home offers the perfect blend of modern design and natural surroundings in the sought-after McIntosh Run community, just minutes from the Armdale Rotary. Ideally situated, it provides quick access to downtown Halifax and the vibrant shopping district of Chain Lake Drive, both within a 15-minute drive. Step inside to an inviting open-concept layout, where the bright and spacious living and dining areas create the perfect setting for family gatherings or entertaining guests. The stylish kitchen features sleek quartz countertops, a generous island, and ample storage, making it a dream for any home cook. Upstairs, the primary bedroom offers both comfort and convenience with dual closets and a private ensuite featuring a beautifully tiled shower. Two additional bedrooms, a full bathroom with a bathtub, and a dedicated laundry room complete the upper level. The fully finished basement expands the living space, offering endless possibilities—whether you envision a cozy home theater, a playroom, or an extra guest suite. A full 4-piece bathroom and a walk-out to the backyard add to its functionality. Outdoors, the private backyard is a true retreat, backing onto serene green space with a picturesque creek flowing through, providing a peaceful escape from the city’s bustle. Energy-efficient ductless heat pumps ensure year-round comfort, while nearby walking trails, public transit, and a quiet neighbourhood setting make this home an exceptional find. This property is only awaiting it's new owner to call it home. Book your showing now !!!
Property Details
Interior
Features
Main Floor Floor
Foyer
8.5 x 6.8Kitchen
11.3 x 10.5Dining Room
Living Room
18.9 x 12.3Exterior
Features
Property History
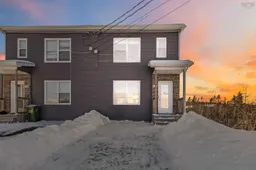 50
50
