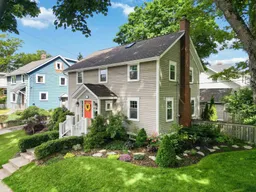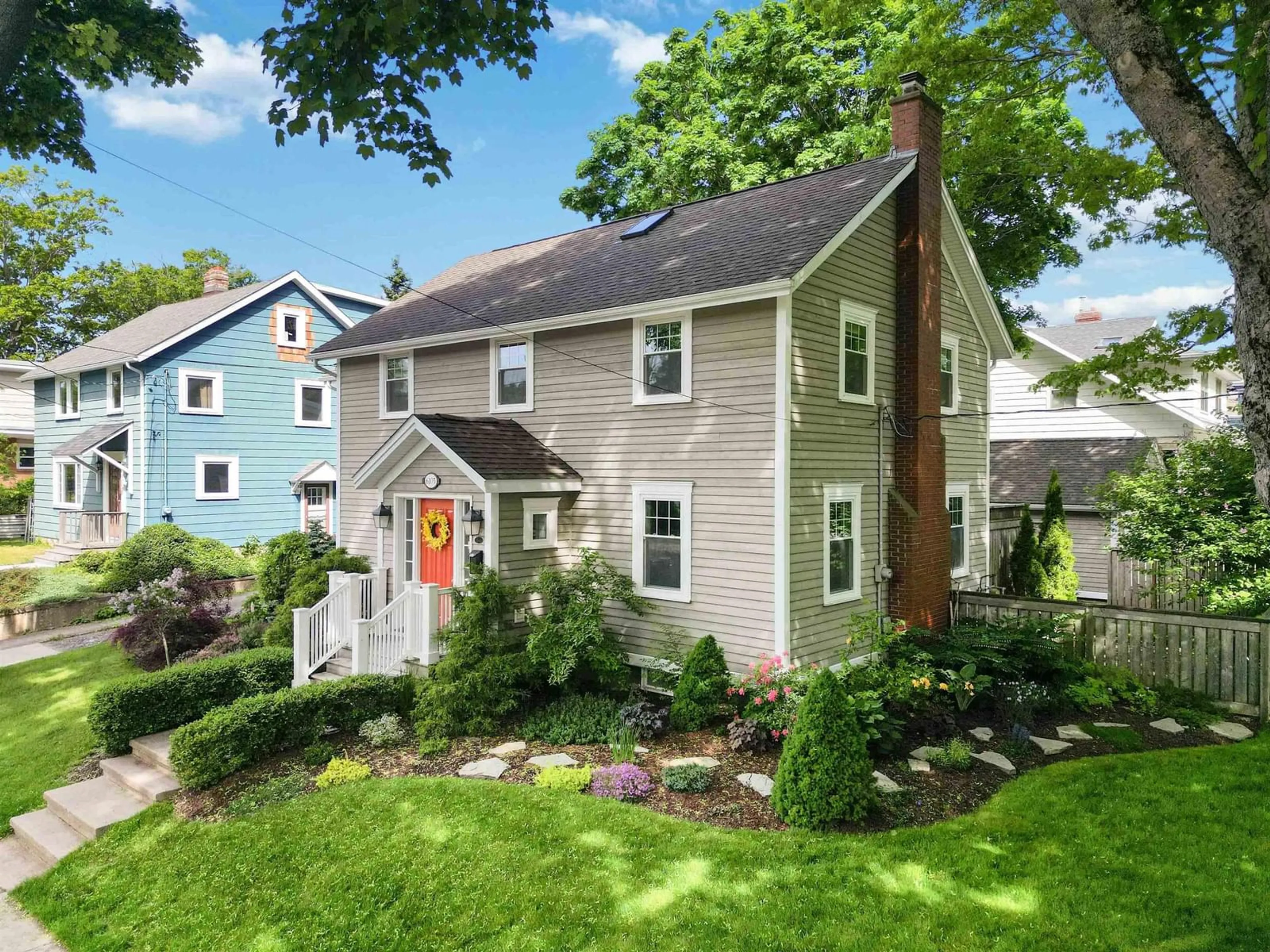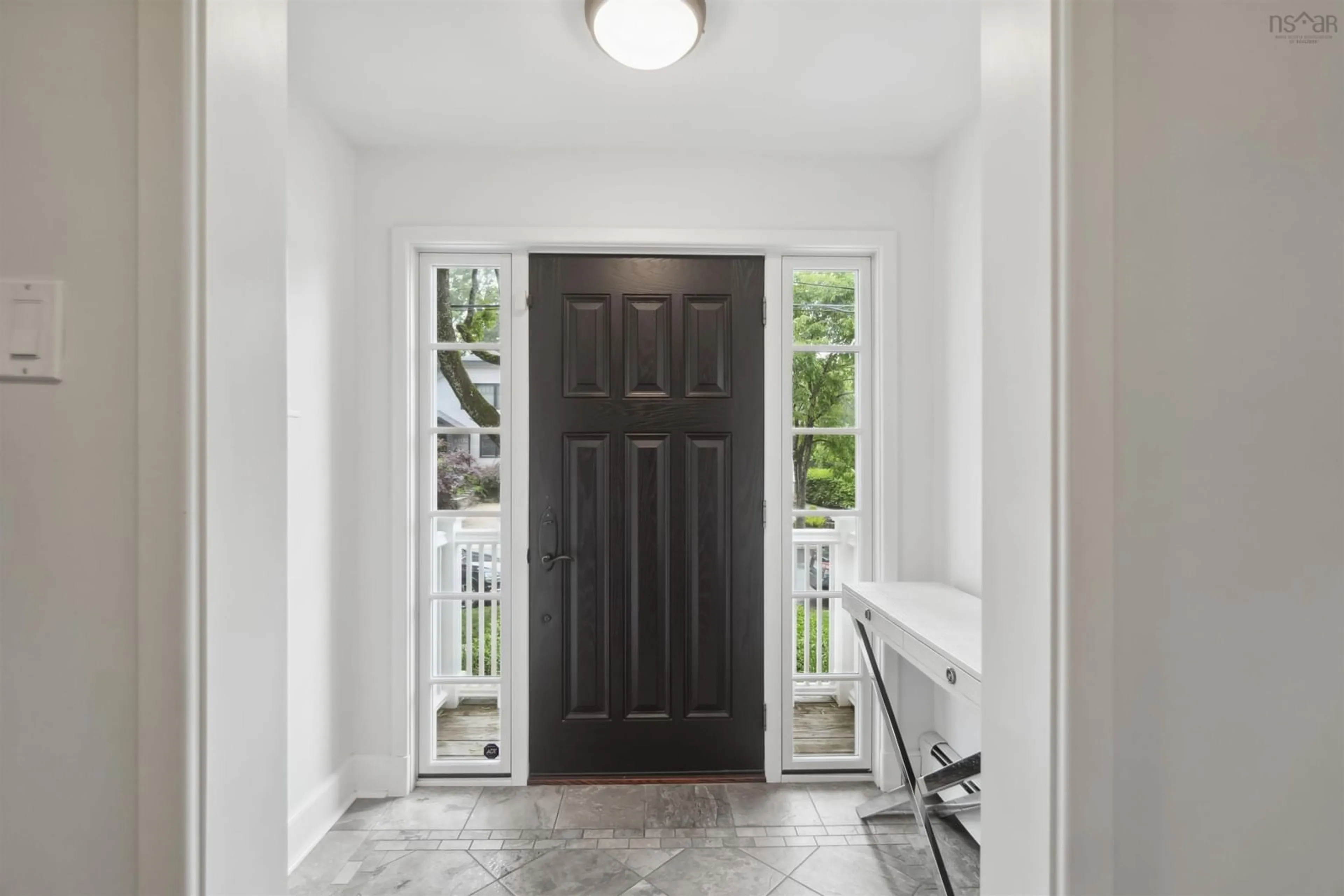6105 Oakland Rd, Halifax, Nova Scotia B3H 1P1
Contact us about this property
Highlights
Estimated ValueThis is the price Wahi expects this property to sell for.
The calculation is powered by our Instant Home Value Estimate, which uses current market and property price trends to estimate your home’s value with a 90% accuracy rate.$1,758,000*
Price/Sqft$640/sqft
Days On Market30 days
Est. Mortgage$7,941/mth
Tax Amount ()-
Description
Welcome to 6105 Oakland Road, situated on one of the most coveted streets in Halifax’s South End. This prime location is close to top schools, including LeMarchant and Halifax Grammar, healthcare facilities, and a variety of amenities. This great corner lot boasts a fully fenced yard and a detached garage, with potential for a backyard suite thanks to additional frontage on Waterloo Street. The home’s curb appeal is enhanced by meticulous landscaping and vibrant perennials. Inside, the open-concept main living area features a renovated kitchen with a center island, quartz countertops, and ample cupboard space. Adjacent is a cozy dining nook and sitting area, perfect for gatherings with friends. Another family room on this level includes a natural gas fireplace, providing warmth and comfort throughout the winter months. Additionally on this level, you’ll find a convenient mudroom with coat hooks and storage. Upstairs, a spacious wing is dedicated to the primary bedroom, complete with a ample closet space, extra storage, and a well-appointed ensuite bathroom. Two more fantastic bedrooms, the main bathroom, and a lovely office/den complete the upper level. The fully finished basement offers even more living space with a rec room, a fourth bedroom, a laundry area, and another three-piece bathroom. Lovingly maintained with substantial renovations, 6105 Oakland Road is the perfect family home in one of Halifax’s most sought-after locations. Book your private viewing today.
Upcoming Open House
Property Details
Interior
Features
Main Floor Floor
Kitchen
15'7 x 10'5Dining Nook
12'2 x 12'2Living Room
12 x 22'7Family Room
12'6 x 14'4Exterior
Features
Parking
Garage spaces -
Garage type -
Total parking spaces 2
Property History
 43
43

