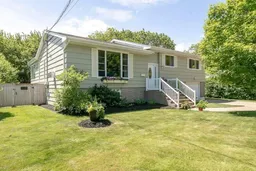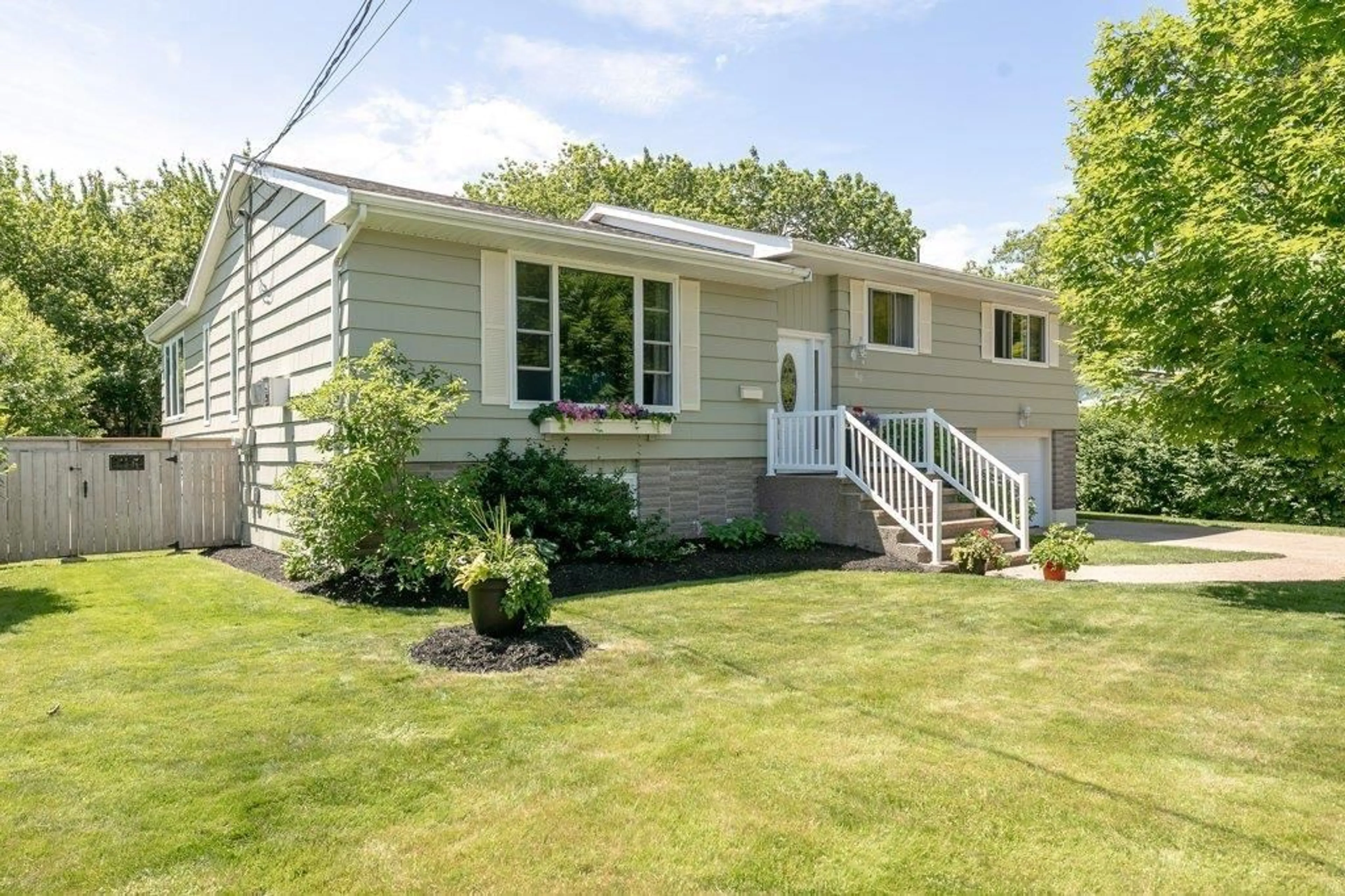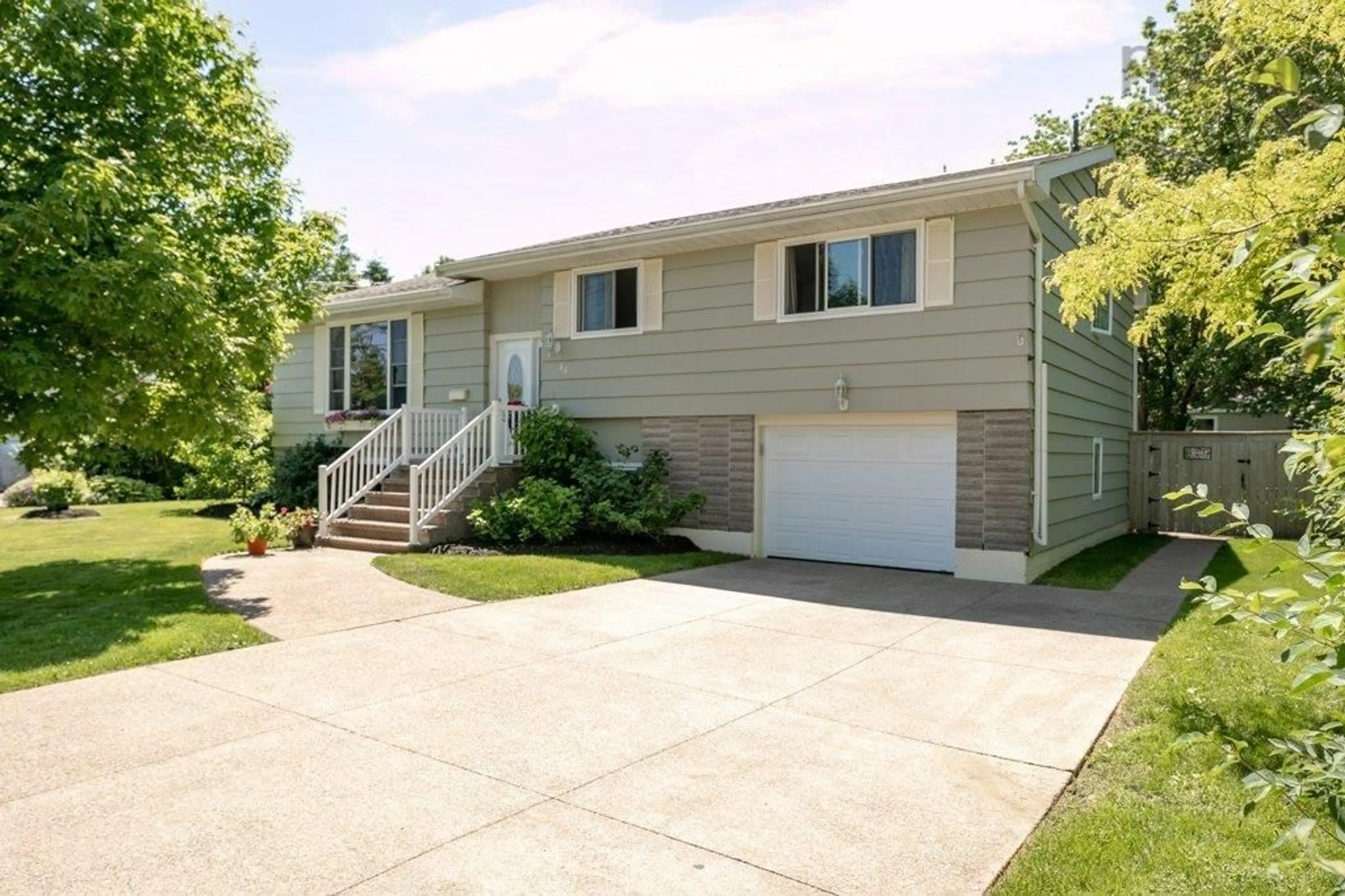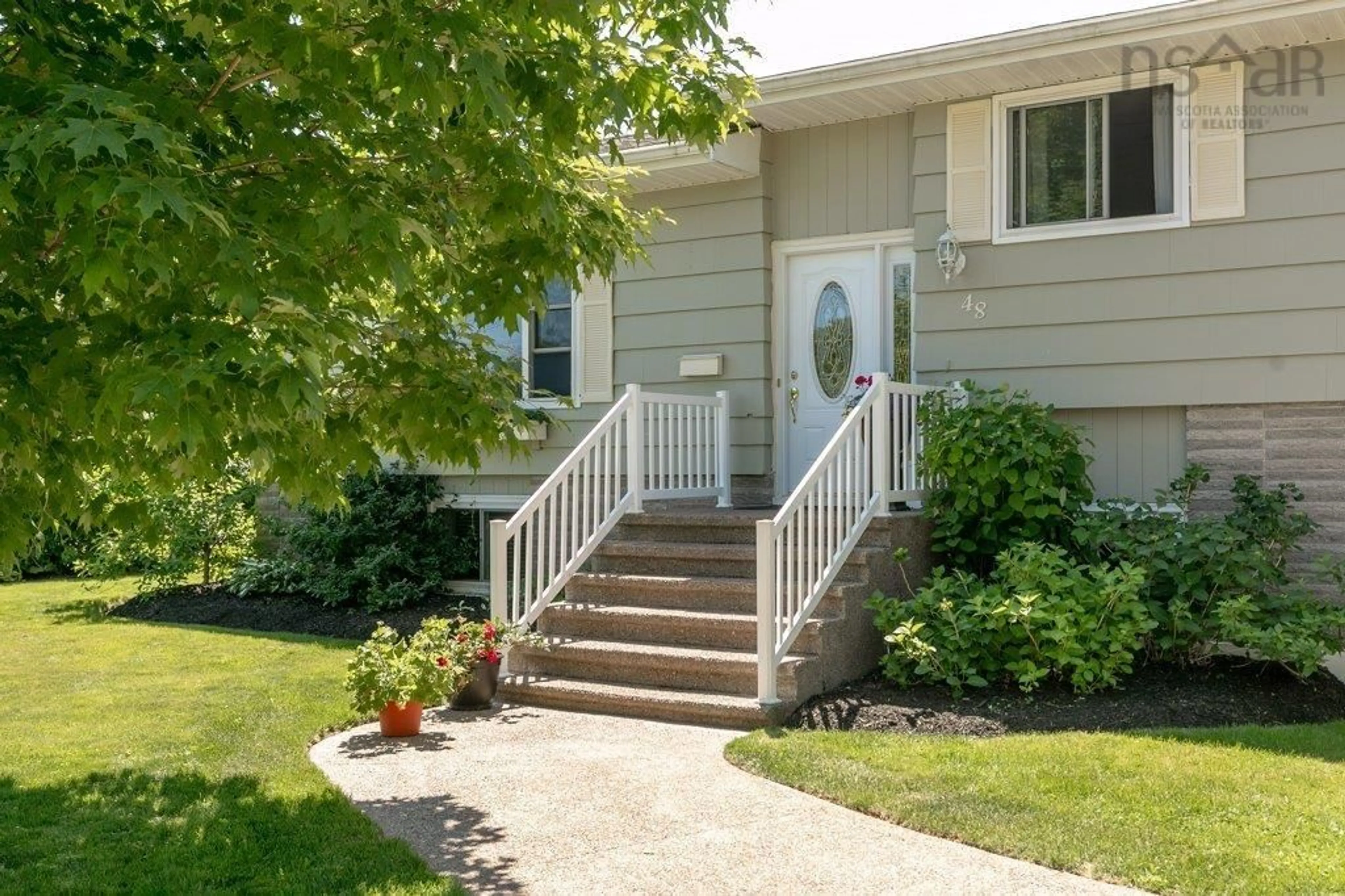48 Canary Cres, Halifax, Nova Scotia B3M 1R1
Contact us about this property
Highlights
Estimated ValueThis is the price Wahi expects this property to sell for.
The calculation is powered by our Instant Home Value Estimate, which uses current market and property price trends to estimate your home’s value with a 90% accuracy rate.$858,000*
Price/Sqft$296/sqft
Days On Market9 days
Est. Mortgage$3,650/mth
Tax Amount ()-
Description
Open House Sunday July 21st, 2-4 pm. Welcome to 48 Canary Crescent, nestled in the highly desirable Birdland subdivision in Halifax. Pride of ownership is evident in every aspect of this home. The immaculate landscaping and large double-wide aggregate driveway will immediately impress you. Inside, the home is equally captivating. The main floor is perfect for large families, featuring a spacious formal living room with an abundance of natural light and a cozy propane fireplace, creating the ideal space to unwind after a long day. The heart of the home is the expansive, light-filled kitchen and dining area, which overlook the private and fully fenced backyard—perfect for children to play safely. Step outside to the back deck, an excellent spot for summer barbecues and outdoor dining, with a patio below providing additional space for relaxation and entertainment. The formal dining room completes the main level, offering a wonderful space for family meals and entertaining. Upstairs, you'll find four generous bedrooms and a full bathroom, providing ample space for the whole family. The lower level offers incredible flexibility with two additional bedrooms, a full bathroom, and a large rec room, making it ideal for guests, a home office, or a play area. Surrounded by parks, schools, and shopping, this home is a must-see. Don’t miss the opportunity to experience the charm and convenience of 48 Canary Crescent for yourself!
Property Details
Interior
Features
Main Floor Floor
Kitchen
25.9 x 8.11Dining Nook
13.7 x 10.9Dining Room
11.7 x 10.6Living Room
19.10 x 15.1Exterior
Features
Property History
 50
50


