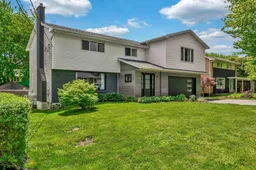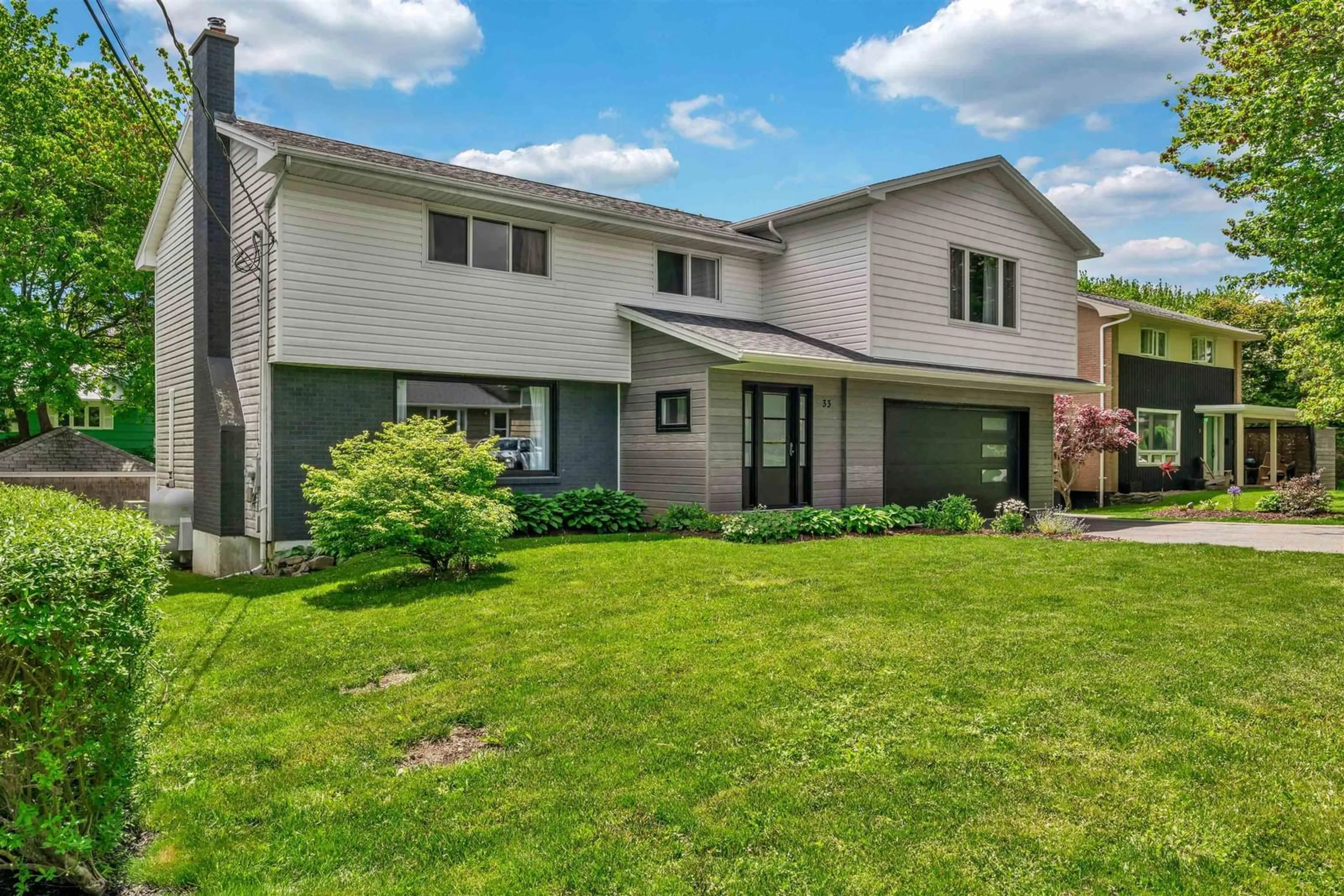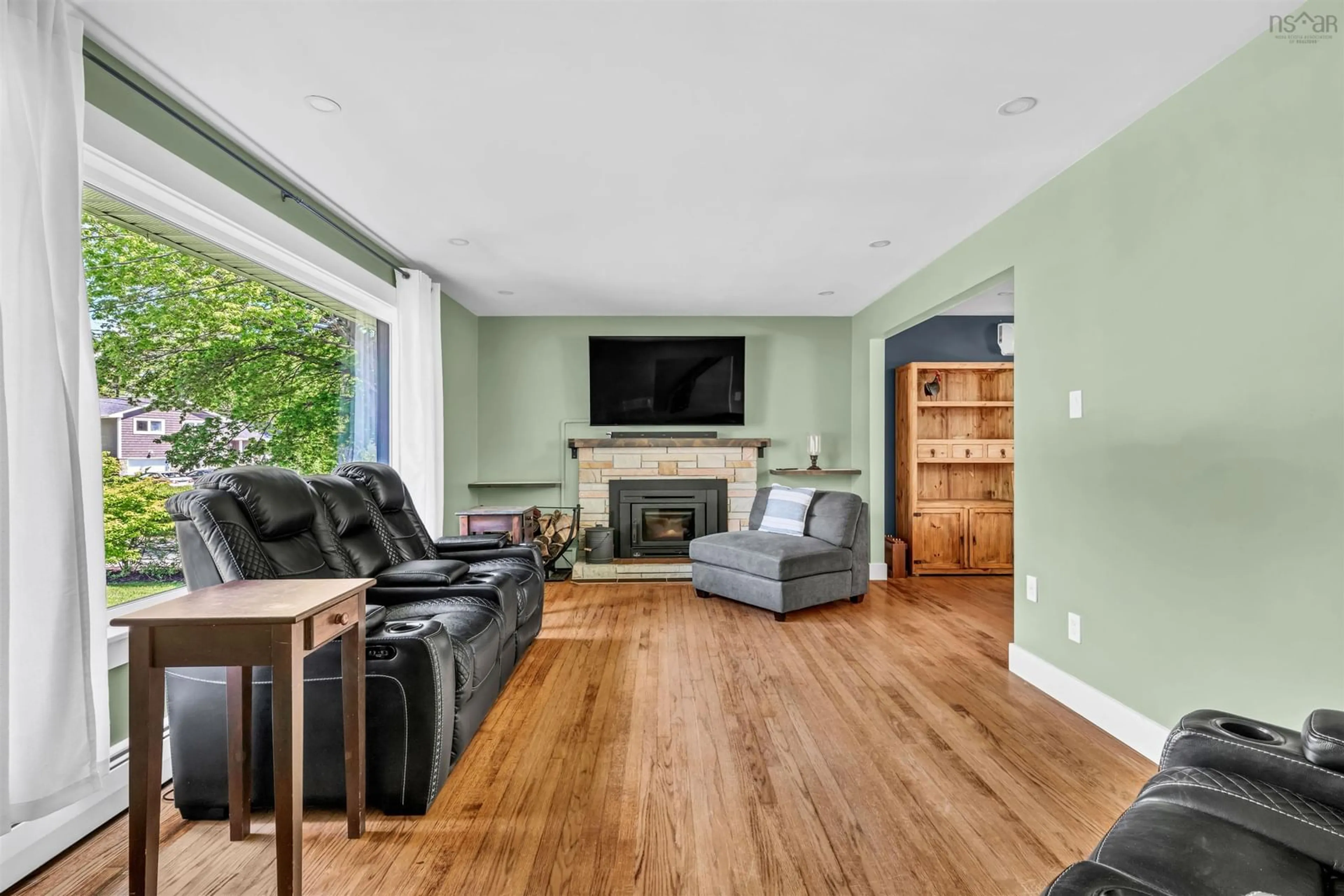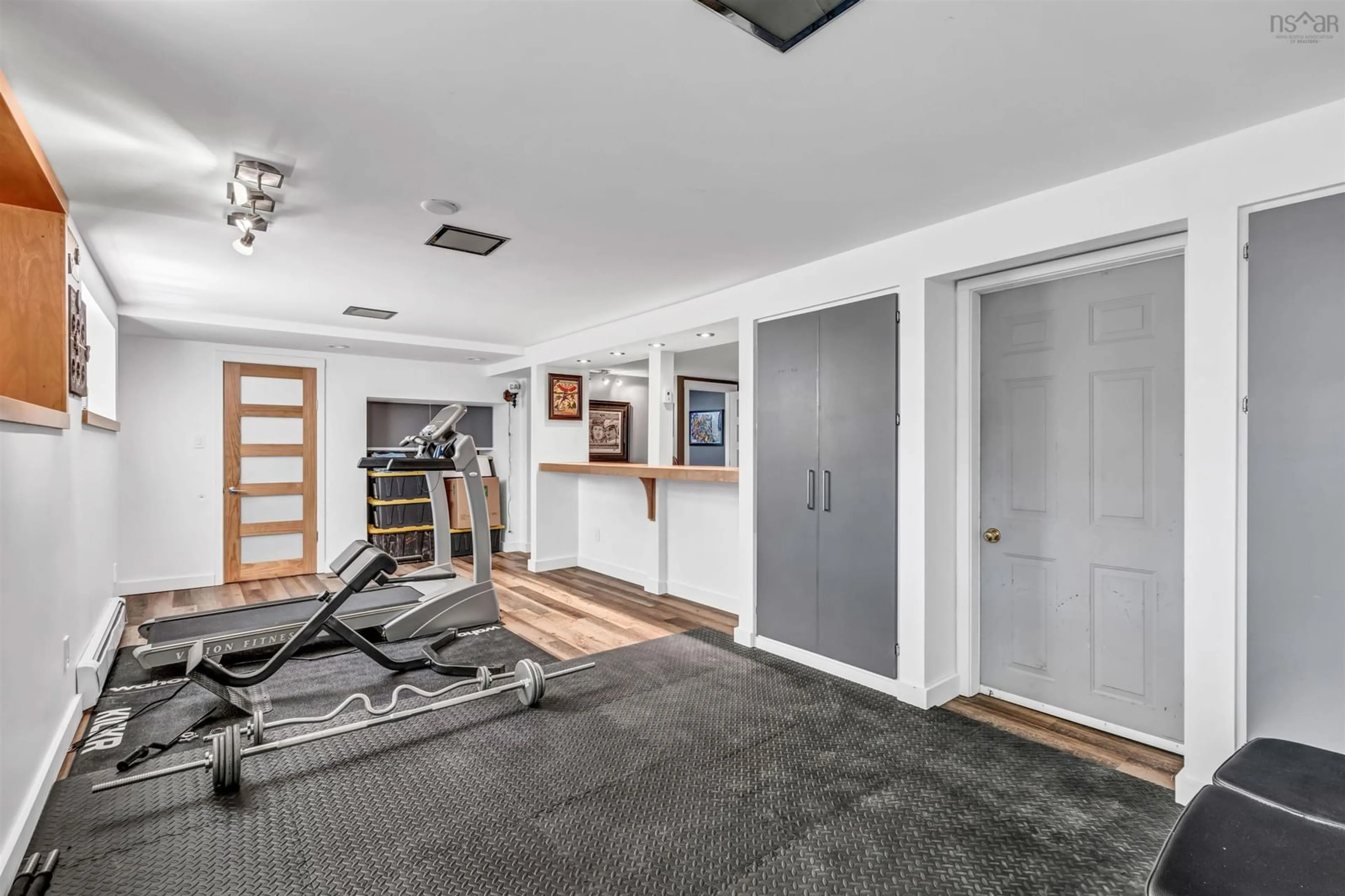33 Nightingale Dr, Halifax, Nova Scotia B3M 1V2
Contact us about this property
Highlights
Estimated ValueThis is the price Wahi expects this property to sell for.
The calculation is powered by our Instant Home Value Estimate, which uses current market and property price trends to estimate your home’s value with a 90% accuracy rate.$880,000*
Price/Sqft$335/sqft
Days On Market51 days
Est. Mortgage$3,779/mth
Tax Amount ()-
Description
Welcome to 33 Nightingale. This home is in a fabulous family community with two parks nearby. There are many upgrades and renovations that have been completed over the past 10 years, including a two story addition. The master bedroom has ample room, with an ensuite bath plus walk-in closet. There are five bedrooms, four bathrooms and a new custom Kitchen, with stainless steal counter tops, that can only make you want to be a master chef. The basement is finished and is a perfect layout for any kid, teen or adult to have a great time. In the backyard is a secluded paradise with a two level deck, mature trees and a shed with lots of potential. It really is a perfect home for everyone. A real family community with two parks within five minute walk from the house. The beauty of many upgrades and renovations, it has in the past 10 years, including two-story addition. Beautiful primary suite with ensuite bath plus walk-in closet along with a dream double garage. Five bedrooms, four bathrooms, new custom kitchen with all new appliance smart stove, and stainless countertops. Finish basement as a walkout and a private wall trade landscape yard. Two level deck. Perfect family home everyone gets a room.
Property Details
Interior
Features
Main Floor Floor
Living Room
19.8 x 12.1Dining Room
11.8 x 10.2Kitchen
19.1 x 11.8Bath 1
Exterior
Features
Parking
Garage spaces 2
Garage type -
Other parking spaces 2
Total parking spaces 4
Property History
 28
28


