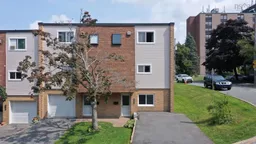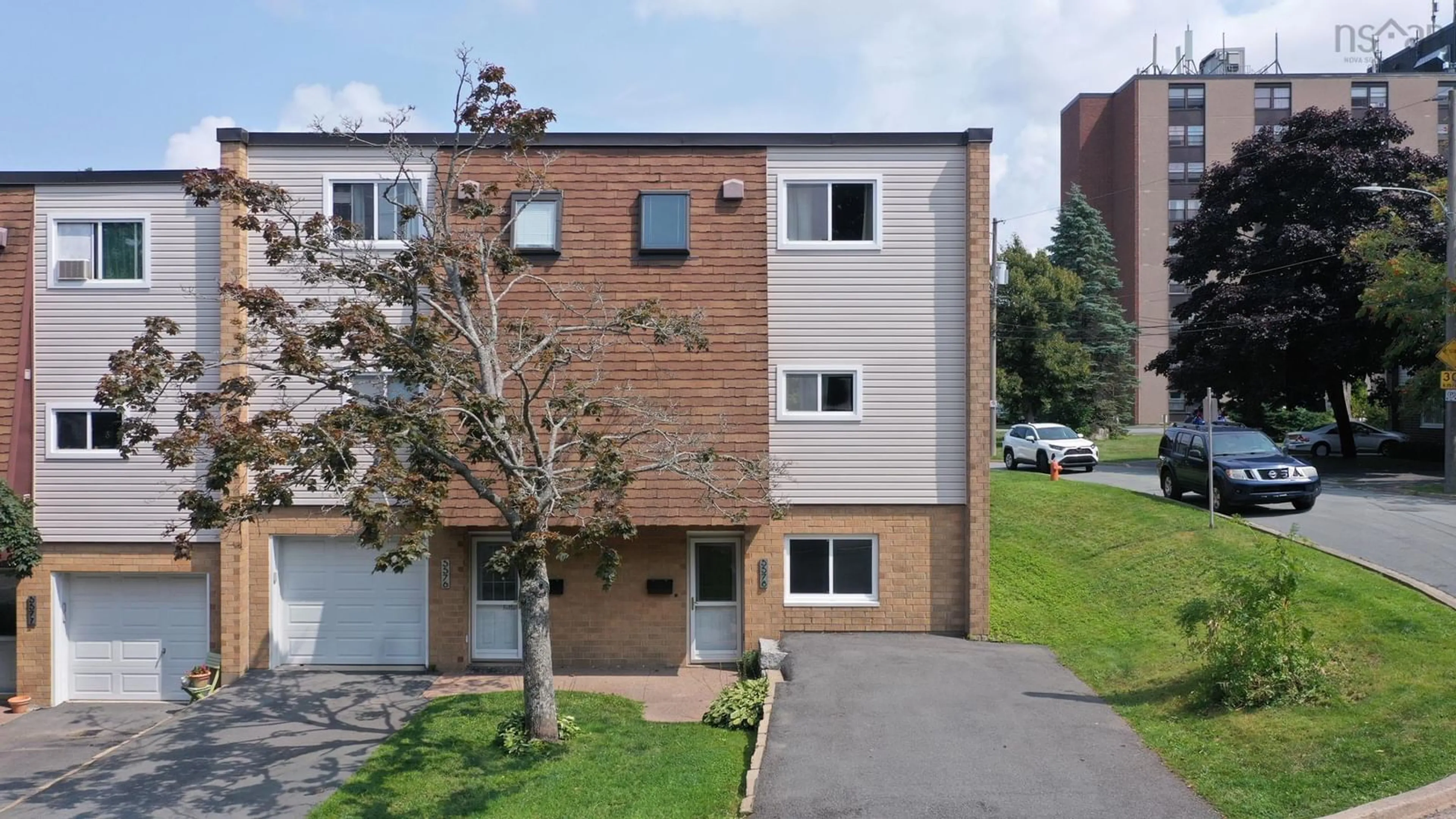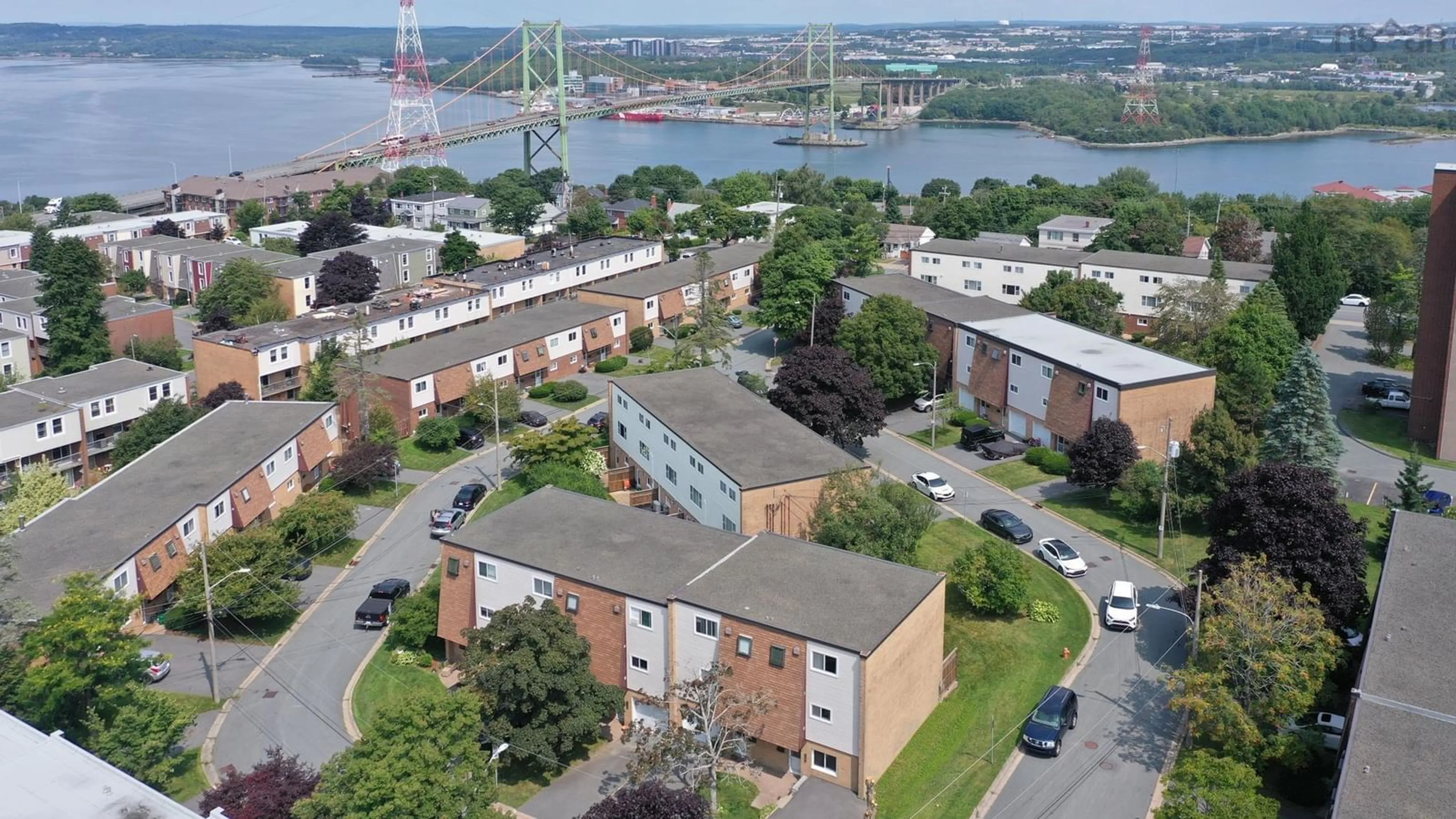5578 Carriageway Cres, Halifax, Nova Scotia B3K 5K4
Contact us about this property
Highlights
Estimated ValueThis is the price Wahi expects this property to sell for.
The calculation is powered by our Instant Home Value Estimate, which uses current market and property price trends to estimate your home’s value with a 90% accuracy rate.$496,000*
Price/Sqft$270/sqft
Est. Mortgage$2,061/mth
Maintenance fees$330/mth
Tax Amount ()-
Days On Market11 days
Description
Welcome to 5578 Carriageway Crescent! This home has so much to offer, but first, lets start with the neighborhood. Carriageway Crescent is a quiet, family friendly neighborhood in the hugely popular north-end. All amenities are nearby, including shopping, schools, parks, playgrounds, groceries and more. The trendy Hydrostone market is minutes away, downtown is an easy drive or bus ride and you have a short commute to Dartmouth via the MacKay bridge. This home is a wonderfully maintained end-unit townhouse that offers 3 bedrooms, 2 full bathrooms with 1,774 square feet of living space across 3 finished levels. On the main floor you will find a bright, spacious, open concept kitchen, living and dining room. The kitchen is well appointed with stainless appliances, granite countertop and a glass tile backsplash. The living / dining area offers plenty of space and can accommodate a large dining table and all your living room furniture. All three generously sized bedrooms and a full bathroom are conveniently located together on the upper level. The lower level offers an additional flex space suitable for a rec / play room for kids, a separate den / office space and a second full bathroom. The very well managed condo corp will provide peace of mind and the reasonable condo fees will be easy on your wallet. Don't delay, book your showing today!
Property Details
Interior
Features
Main Floor Floor
Living Room
18'5'' x 12'5''Dining Room
14'9'' x 8'4''Kitchen
12'2'' x 11'8''Laundry
5'8'' x 6'6''Exterior
Features
Condo Details
Inclusions
Property History
 31
31

