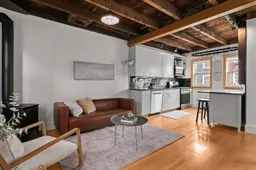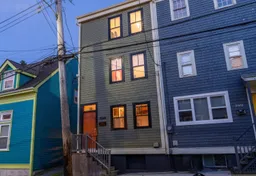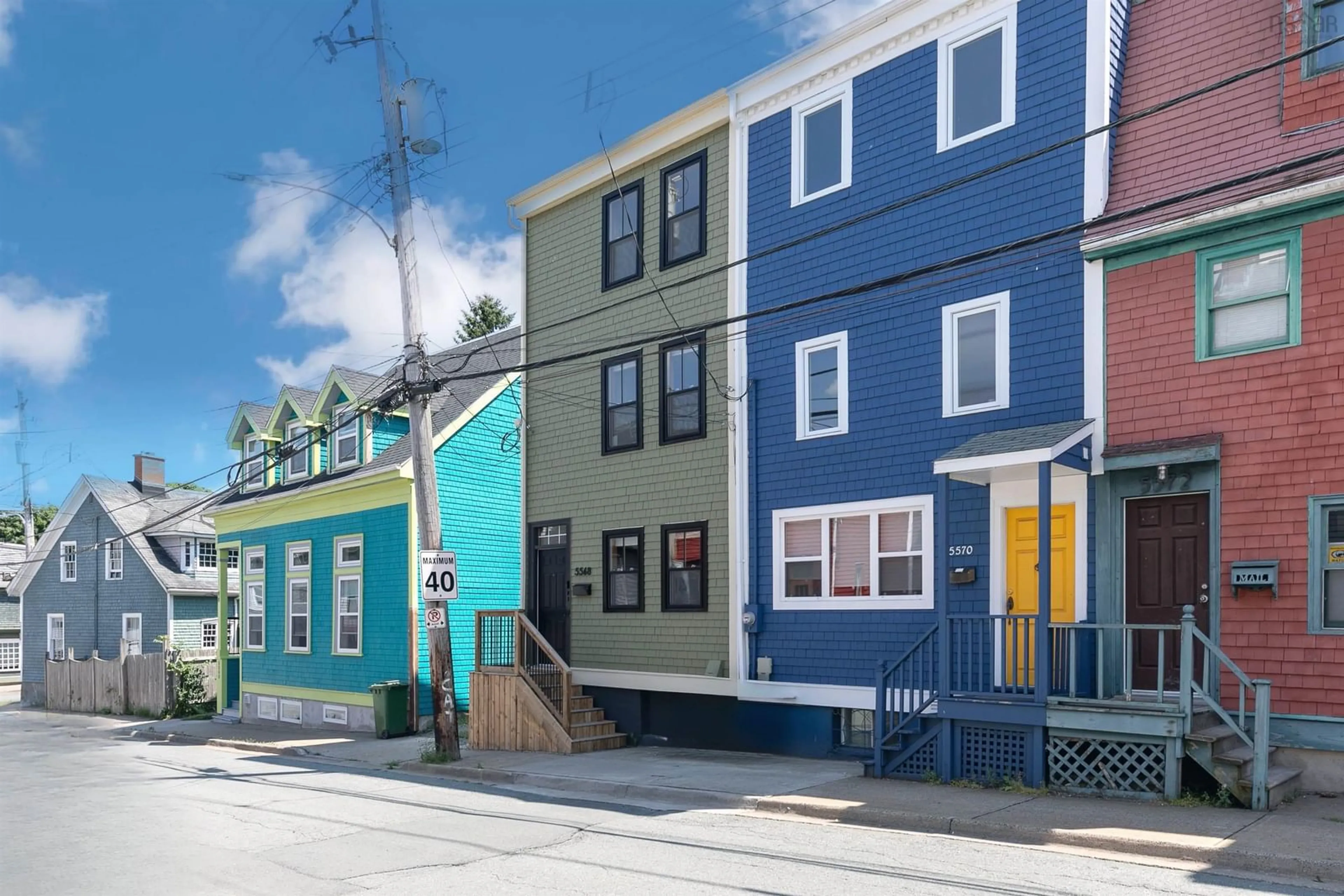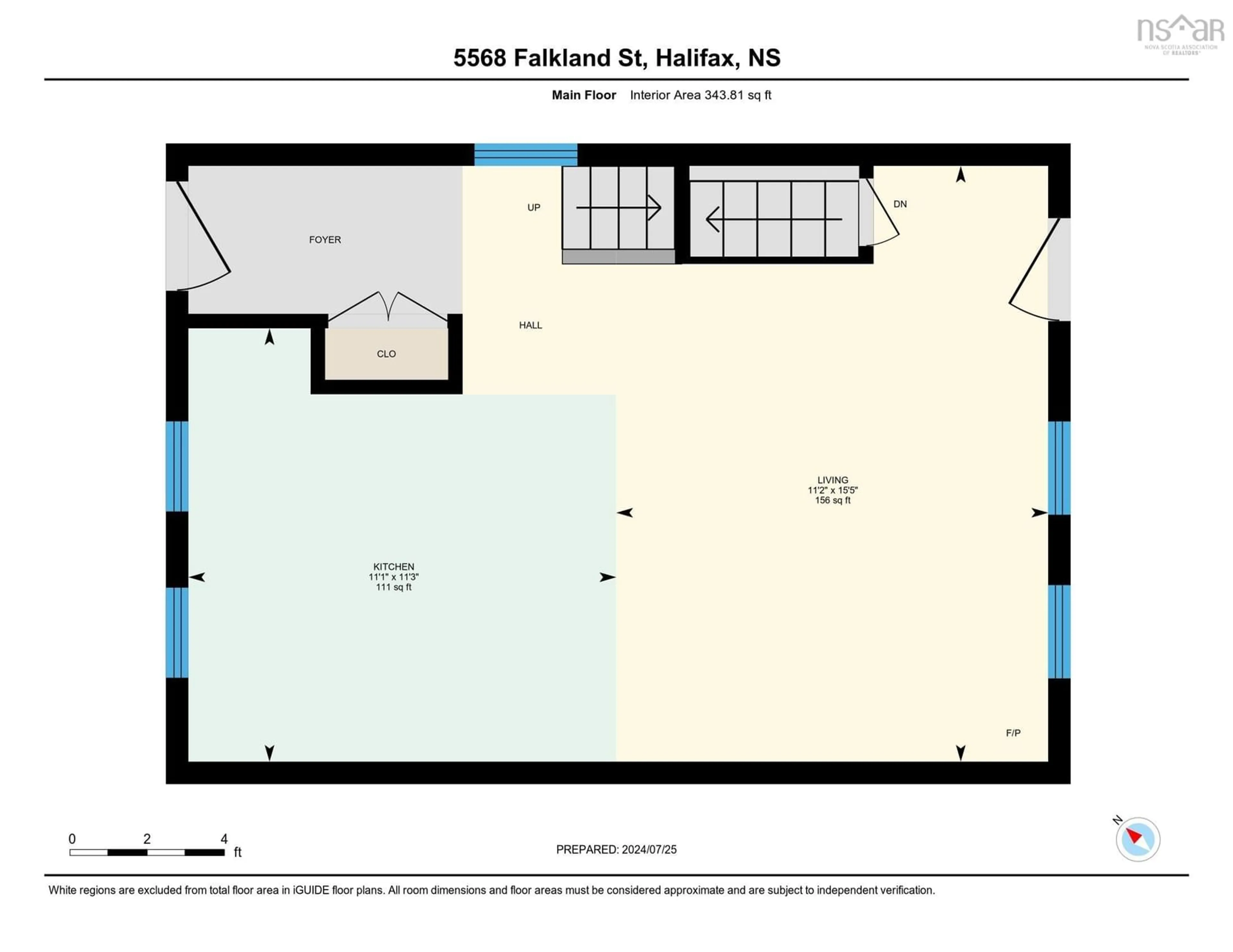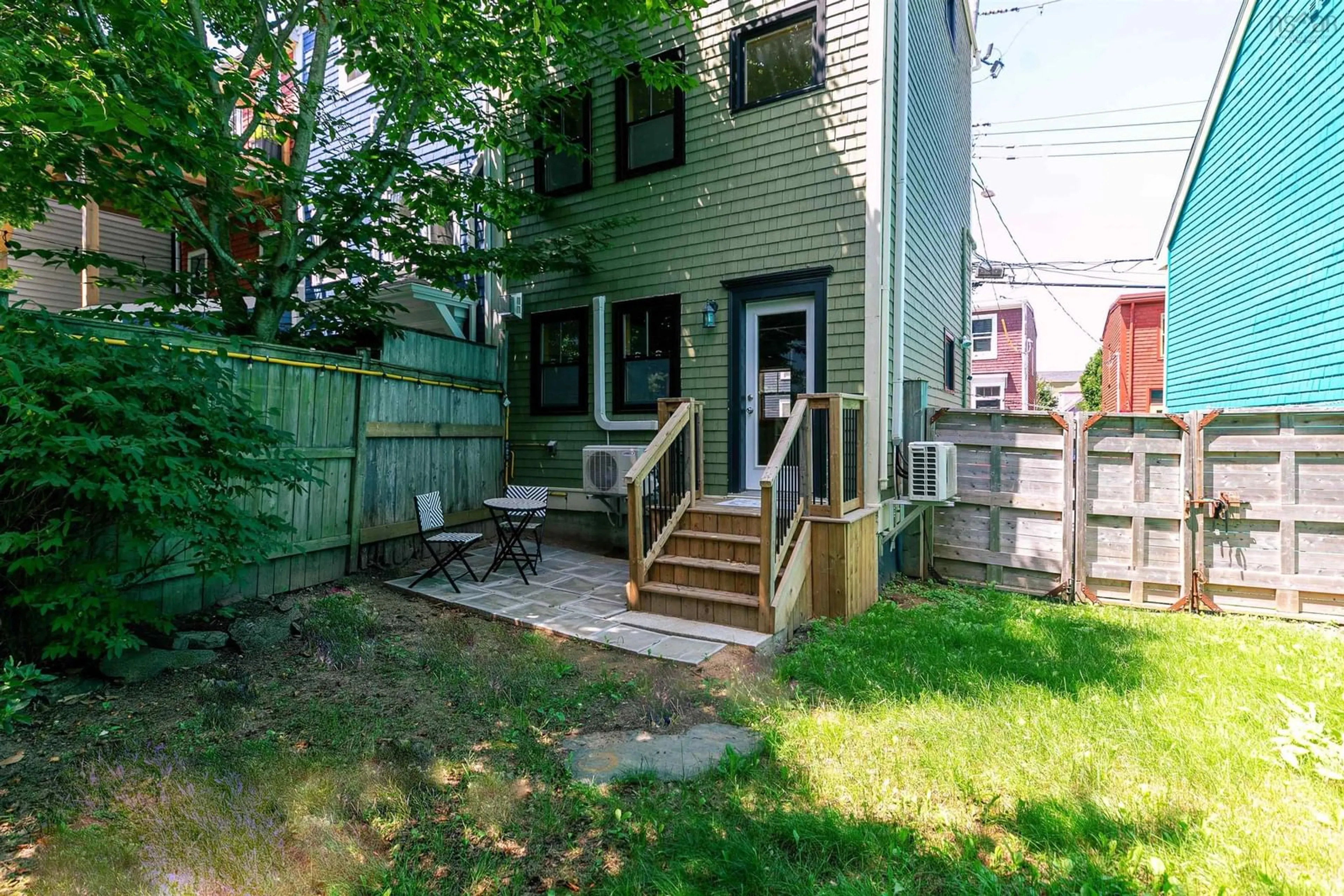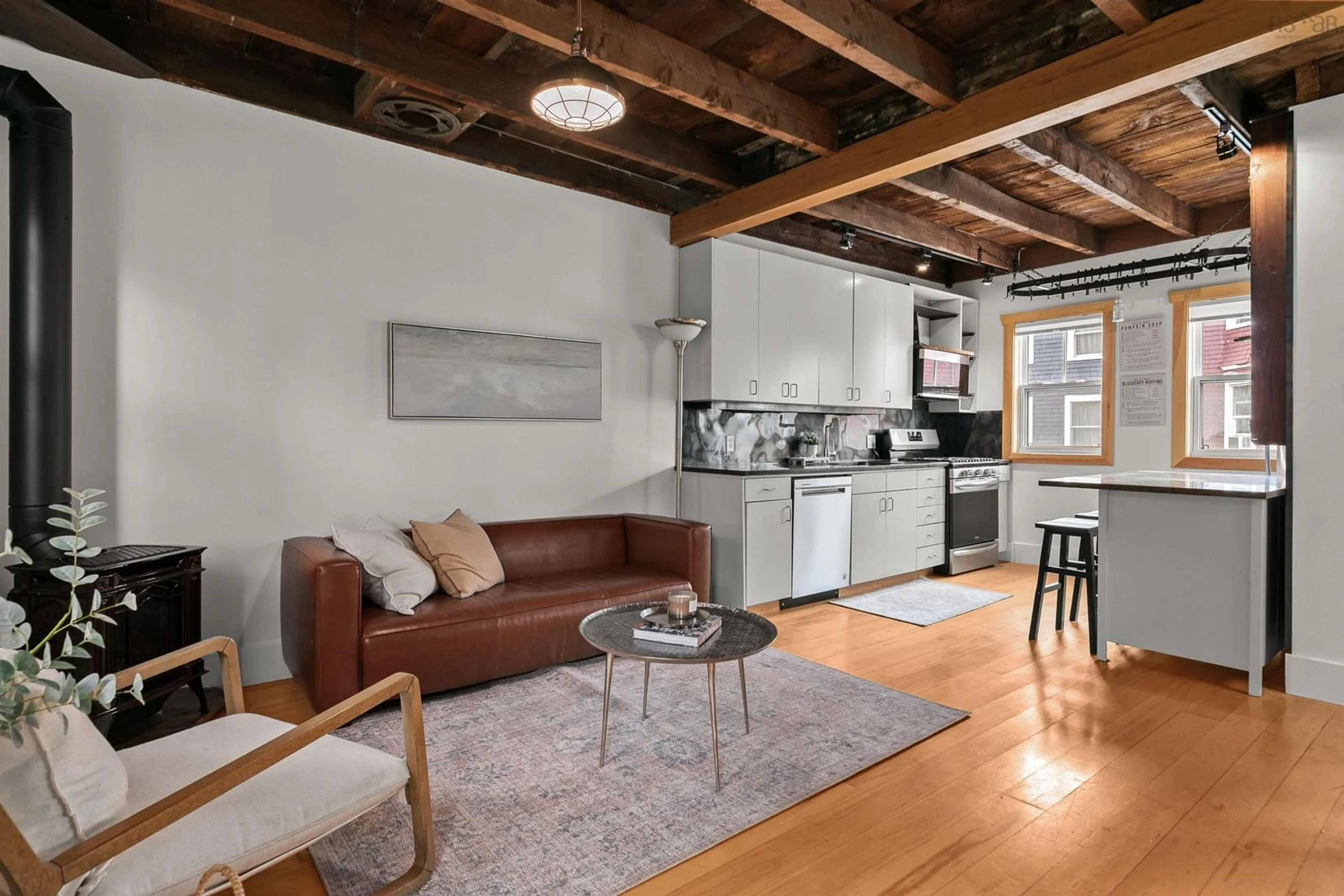5568 Falkland St, Halifax, Nova Scotia B3K 1A5
Contact us about this property
Highlights
Estimated ValueThis is the price Wahi expects this property to sell for.
The calculation is powered by our Instant Home Value Estimate, which uses current market and property price trends to estimate your home’s value with a 90% accuracy rate.Not available
Price/Sqft$777/sqft
Est. Mortgage$3,436/mo
Tax Amount ()-
Days On Market2 days
Description
Welcome to 5568 Falkland St, an exquisite blend of century-old character & modern comfort in one of Halifax's most desirable neighbourhoods. This charming 3 bdrm, 2 full bathrm home is perfectly situated on a quiet, classic Central Halifax street lined with beautiful, colourful homes. The home has been freshly painted throughout and features 2 mini split heat pumps (2020), 200amp panel, propane fireplace & stove, new front & back steps (2024), new sewer line (2022), lead water lines replaced (2020), all new high quality Kohler windows (2022), new washer/dryer (2024), newly constructed third bedroom (2024), primary ensuite bathrm gutted & redone (2020), and a custom gate (2021) that allows parking for TWO- a rare find for the area making this property exceptionally convenient. The main level invites you into an open, airy space featuring hardwood floors, propane fireplace & original round railings with hand-forged detailing. Enjoy cooking & entertaining in the spacious kitchen with soaring ceilings, exposed beams, built-in custom bar. On the 2nd floor, 2 bedrms await along with a full bathrm featuring a classic claw foot tub. The primary bedrm on the top floor offers a private retreat, complete with a stylish renovated 3-pc ensuite and bonus den area for added flexibility. The lower level includes a handyman's workspace & new washer/dryer. Outside, the fully fenced backyard oasis beckons with an entertaining-sized deck, lush landscaping, propane bbq hookup, & a new 10x10 shed for additional storage—a perfect space to unwind or host gatherings with loved ones. Living here means you're not just buying a home, but a lifestyle. Explore Halifax's trendy North End, enjoy leisurely walks through the Halifax Commons, and indulge in the best bakery treats, ice cream, brew pubs, coffee shops, and restaurants the city has to offer—all just steps away. Plus, downtown, universities, & hospitals are within easy walking distance. Book your showing before it's gone!
Property Details
Interior
Features
Main Floor Floor
Kitchen
11'3 x 11'1Living Room
15'5 x 11'2Property History
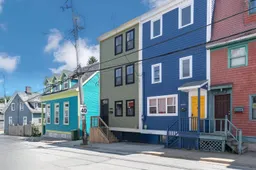 49
49