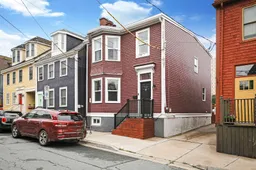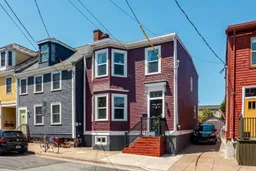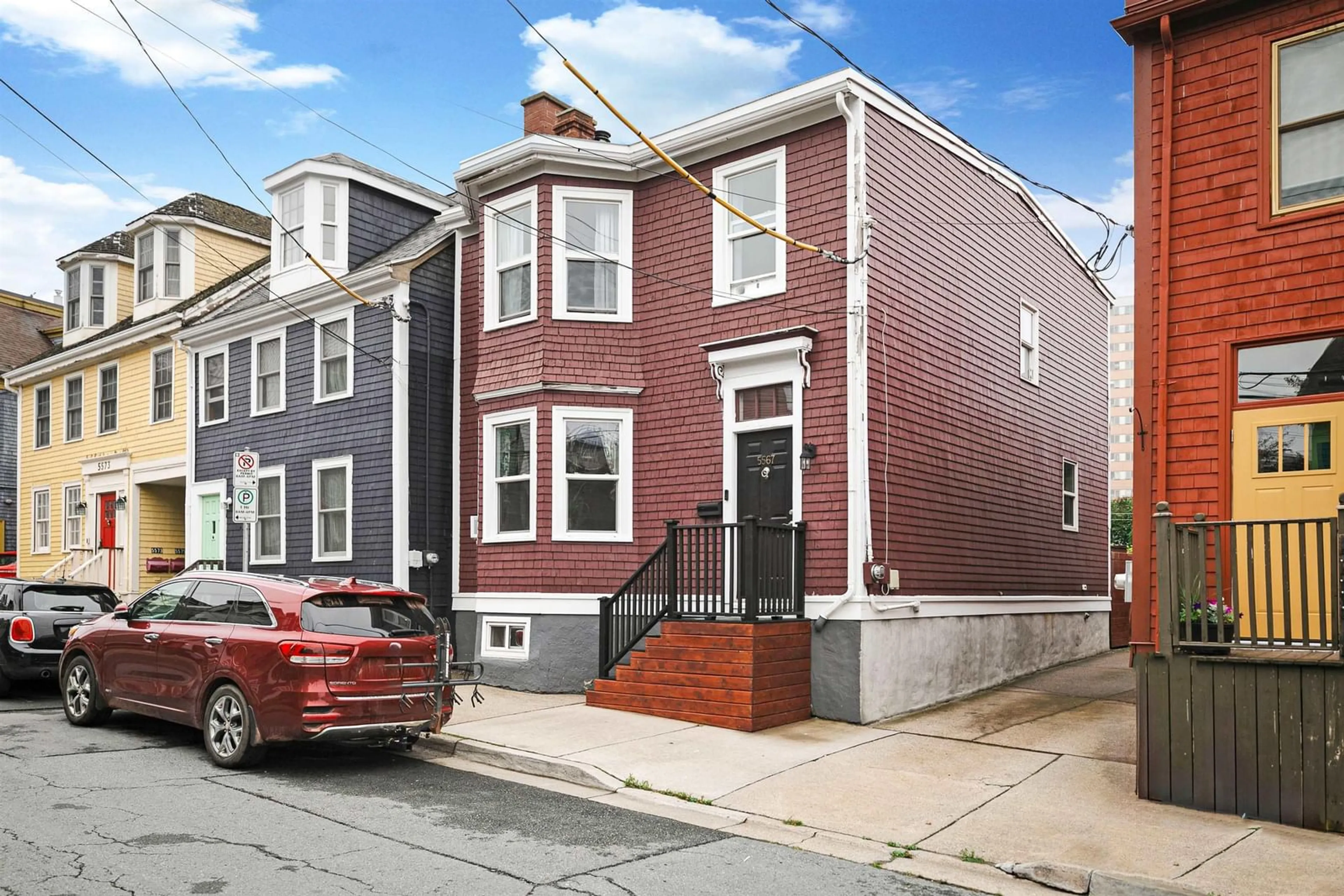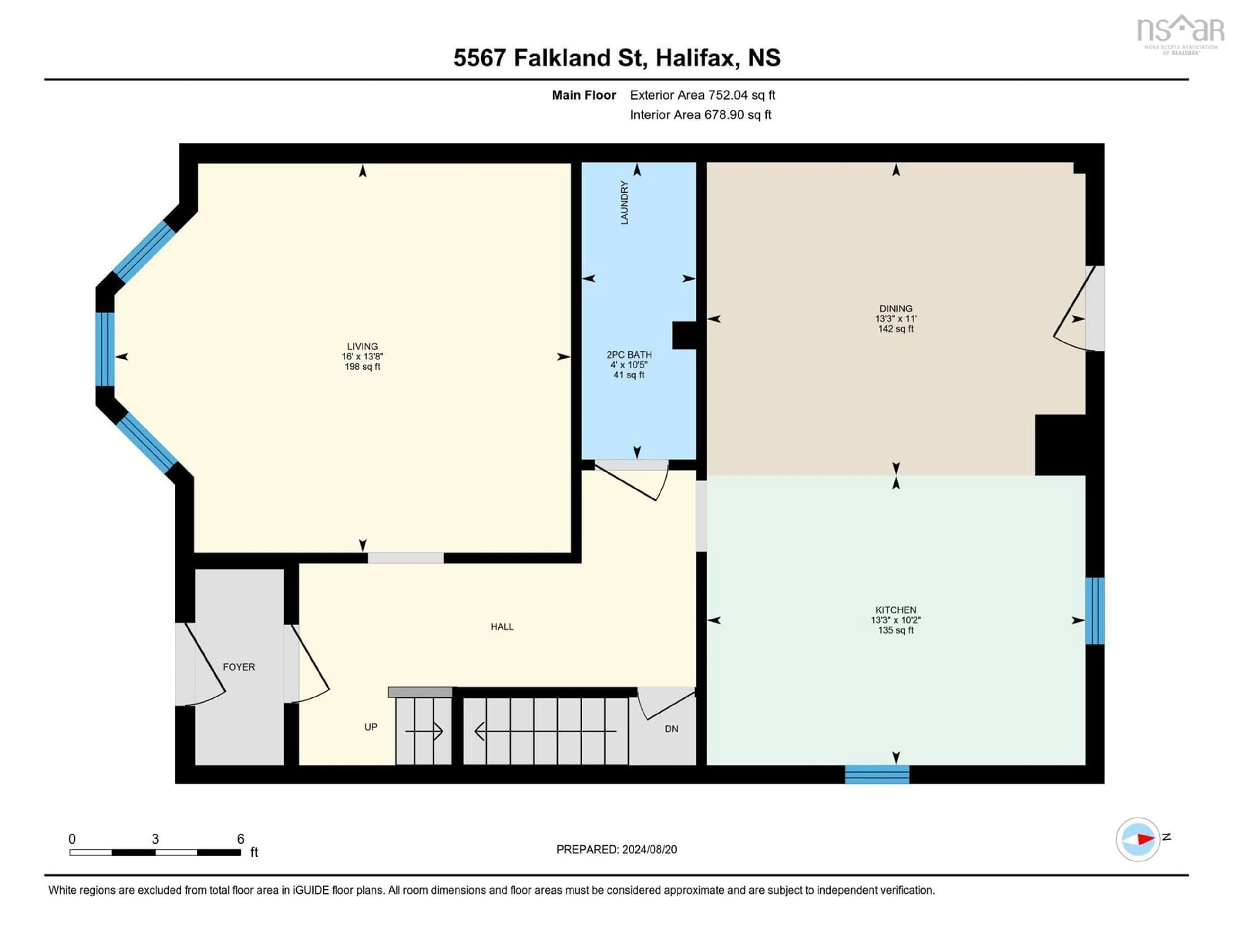5567 Falkland St, Halifax, Nova Scotia B3K 1A6
Contact us about this property
Highlights
Estimated ValueThis is the price Wahi expects this property to sell for.
The calculation is powered by our Instant Home Value Estimate, which uses current market and property price trends to estimate your home’s value with a 90% accuracy rate.$712,000*
Price/Sqft$468/sqft
Est. Mortgage$3,006/mth
Tax Amount ()-
Days On Market10 days
Description
All wonderful cities are dynamic, changing, and suffer growing pains. Halifax is no different. It's nice to know you can still turn a corner and find yourself back where it all began, where plaster medallions, wide-plank pine floors, and high ceilings say "Old Halifax." 5567 Falkland Street offers all the charms of yesteryear, with all the conveniences of modern living. This three-bedroom, two bath home is perfectly located in Central Halifax, and is a stone's throw from everything a vibrant city has to offer. Walk to work, shopping, restaurants, the Common, universities, and hospitals. This home offers an open-concept kitchen and dining area, spacious principal bedroom with walk-in, updated bathrooms, main floor laundry, a charming back garden, and a driveway shared with the nicest neighbours you could ever meet. Don't miss the chance to view this beautiful urban retreat in the heart of Halifax. Viewings by appointment; schedule yours today.
Property Details
Interior
Features
Main Floor Floor
Foyer
8'9 x 3'Living Room
13'8 x 16'Bath 1
10'5 x 4Dining Room
11' x 13'3Exterior
Features
Property History
 44
44 27
27

