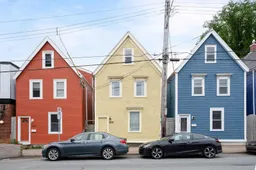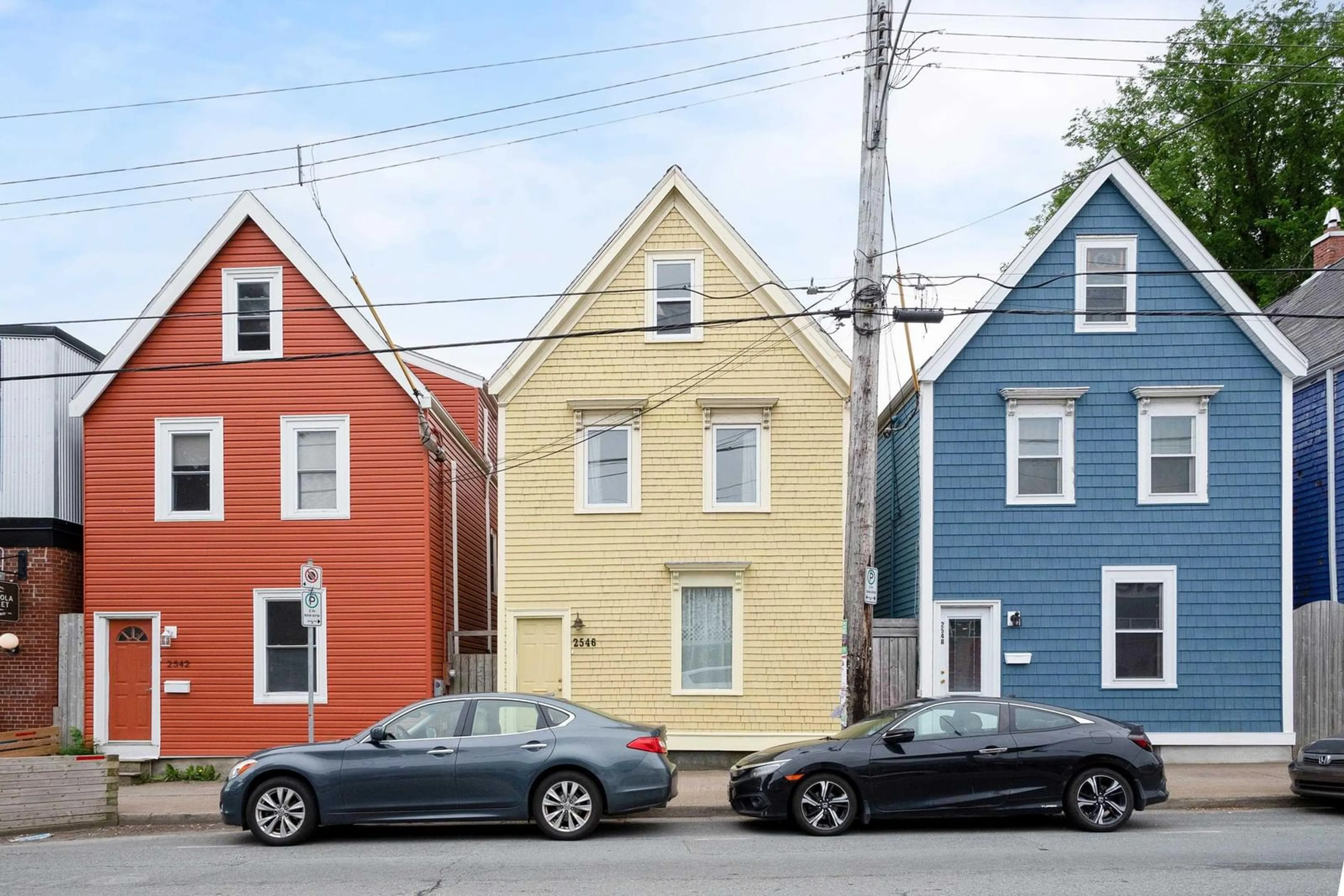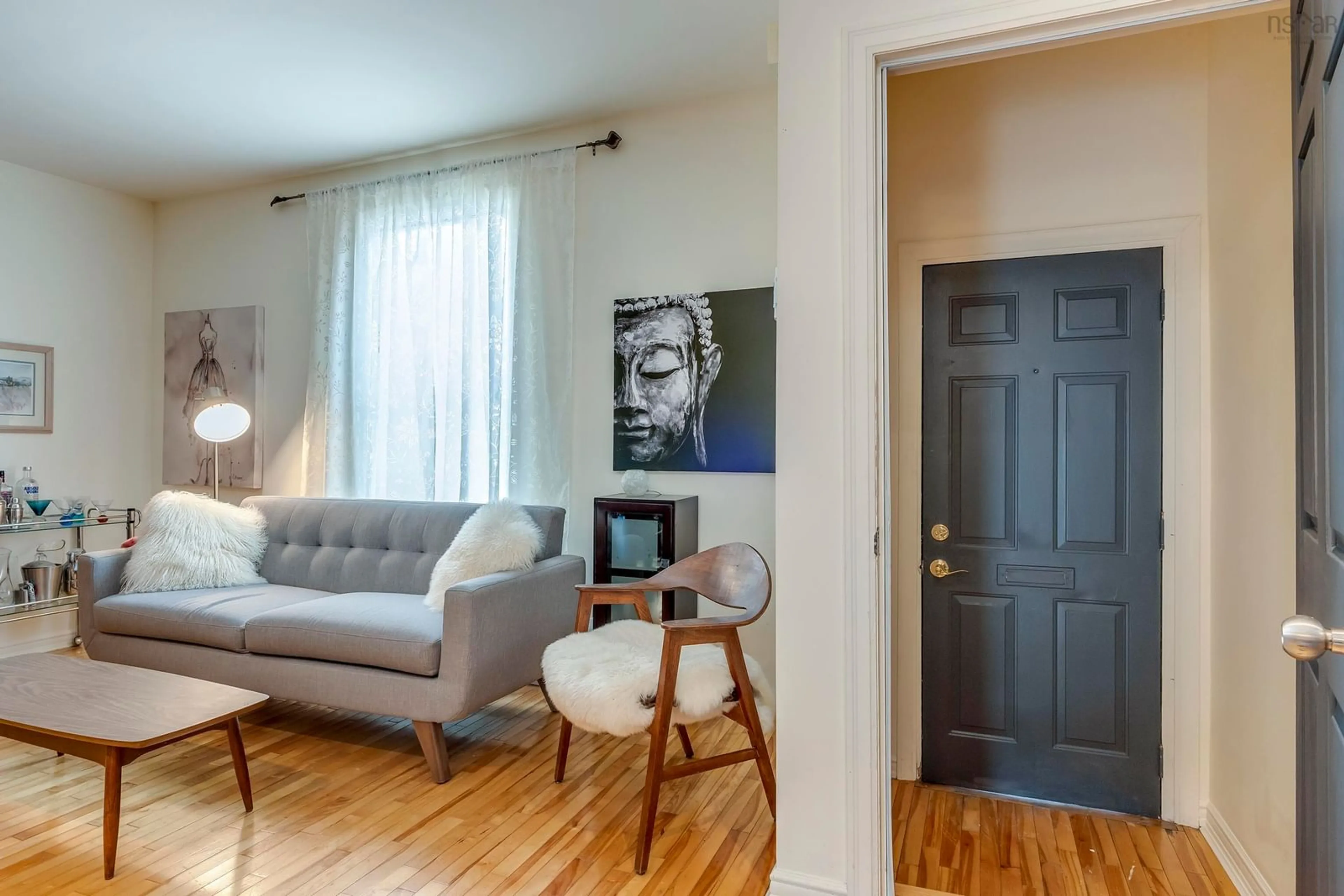2546 Agricola St, Halifax, Nova Scotia B3K 4C5
Contact us about this property
Highlights
Estimated ValueThis is the price Wahi expects this property to sell for.
The calculation is powered by our Instant Home Value Estimate, which uses current market and property price trends to estimate your home’s value with a 90% accuracy rate.$610,000*
Price/Sqft$403/sqft
Days On Market9 days
Est. Mortgage$2,469/mth
Tax Amount ()-
Description
Be a part of the thriving Agricola Street district with this historic home, known as one of the "Four Sisters". This 2.5 storey home features an entry porch, a cozy living room with a wood stove insert, hardwood throughout the main level, and an open and bright kitchen/dining area with access to the lovely deck and patio with pergola, the perfect spot for entertaining. Travel up the original staircase and on the second level you'll find the primary bedroom, a second bedroom and the updated full bath with laundry. And there's more - the third level features two more bedrooms, great spaces for offices, craft rooms or guests. The dry basement with concrete floor has been insulated with spray foam, making it suitable for workshop space or storage. The patio stone out back is perfect for patio furniture in the summer and parking for a small car in the winter (access from a lane off Willow St), plus there's permitted parking on the street for residents. This well kept home is located just steps from some of the city's best restaurants & cafes as well as Local Source Market (if you prefer to make your own meals), and a short stroll to the Halifax Common, Citadel Hill, downtown, and the QEII. You'll enjoy all the historic character of this home while benefitting from the many updates over the years, including mostly vinyl windows, exterior painting & caulking, spray foam insulated basement with exterior parging, patio stone deck/patio/pergola; new electrical panel in 2022, and a bathroom renovation with a new tub, vanity and sink in 2022. Call your agent for a viewing today!
Property Details
Interior
Features
Main Floor Floor
Living Room
10 x 14Dining Room
8.6 x 13Kitchen
11 x 9Exterior
Features
Property History
 40
40

