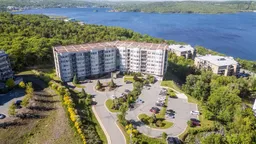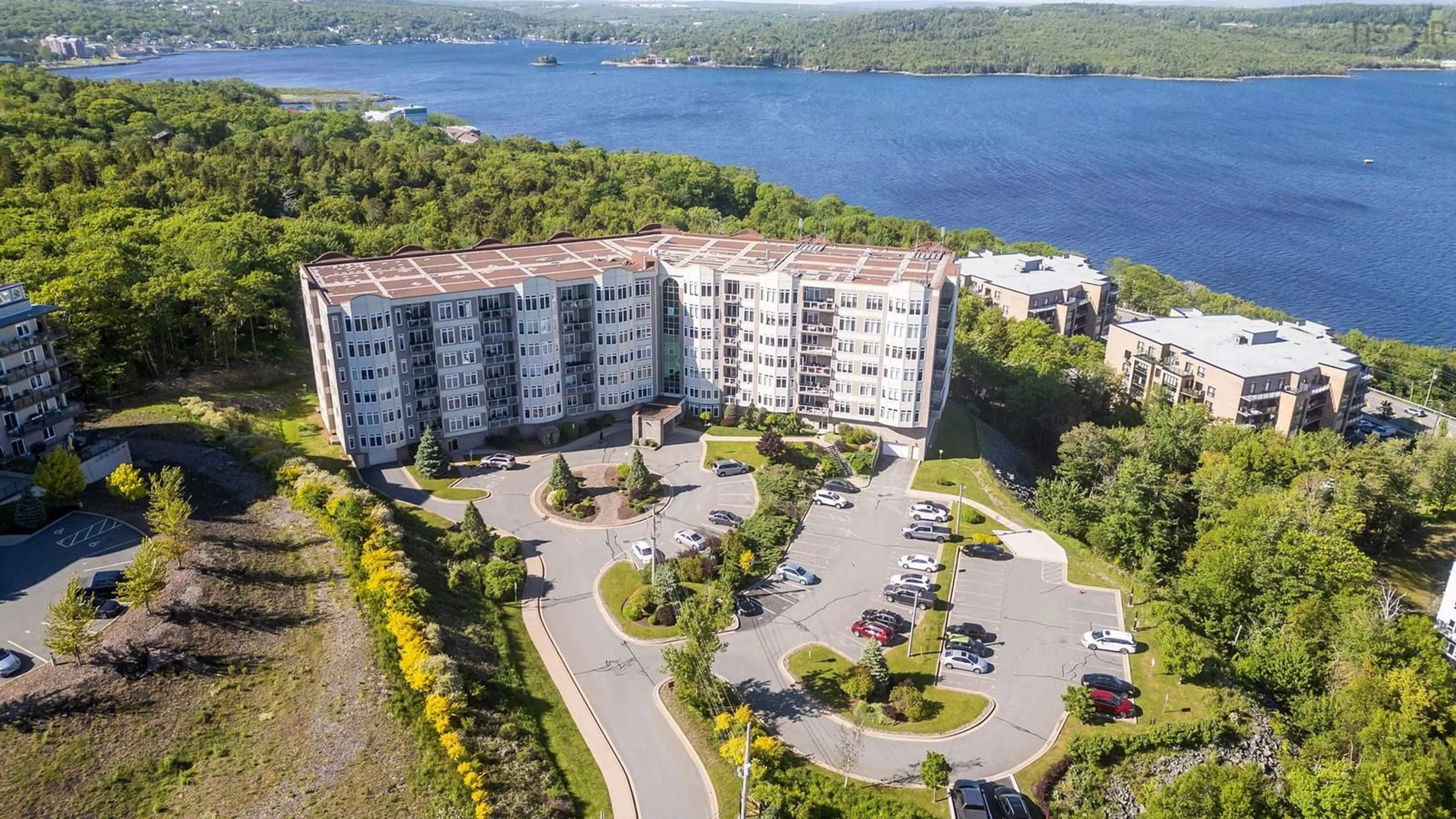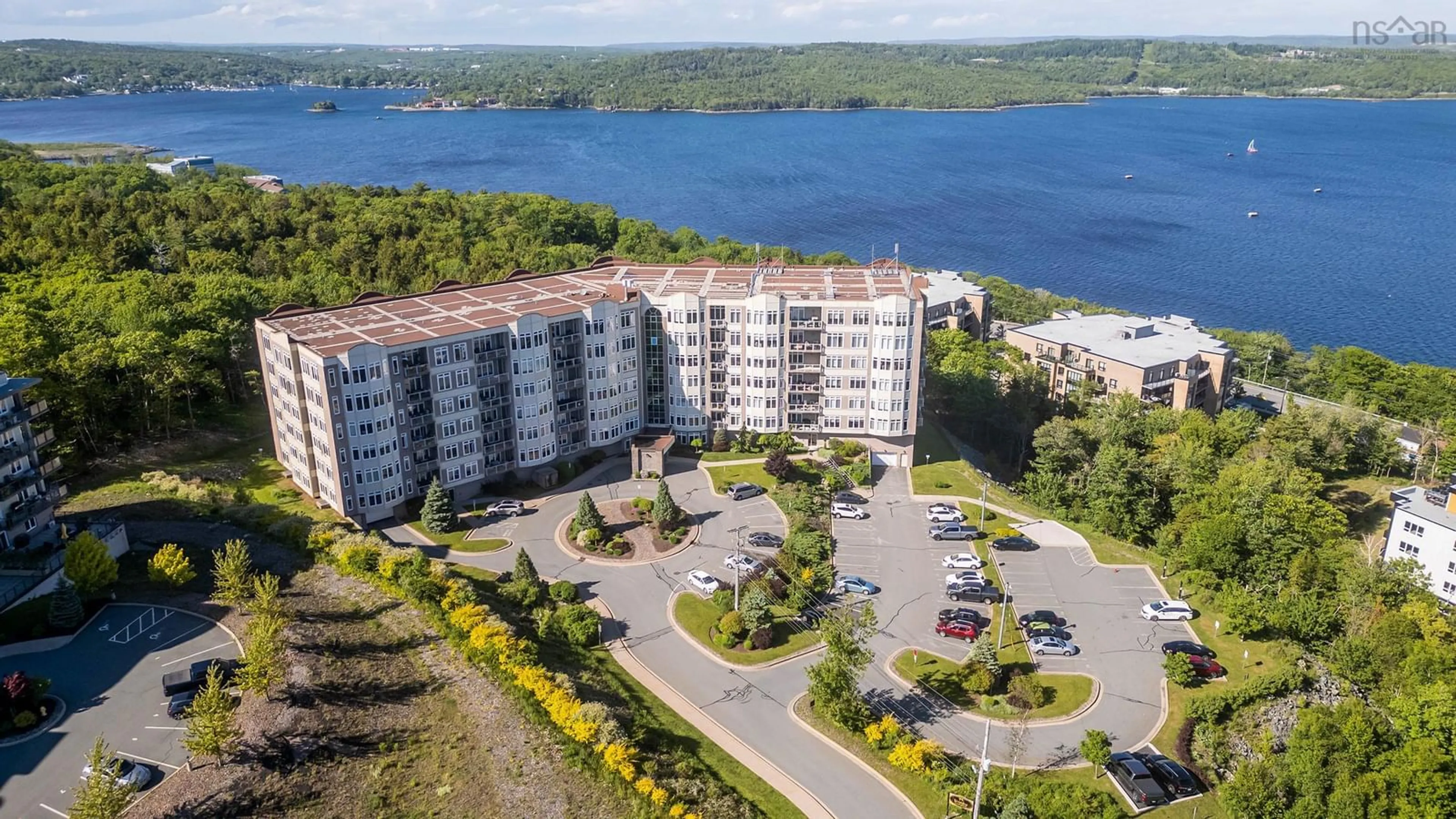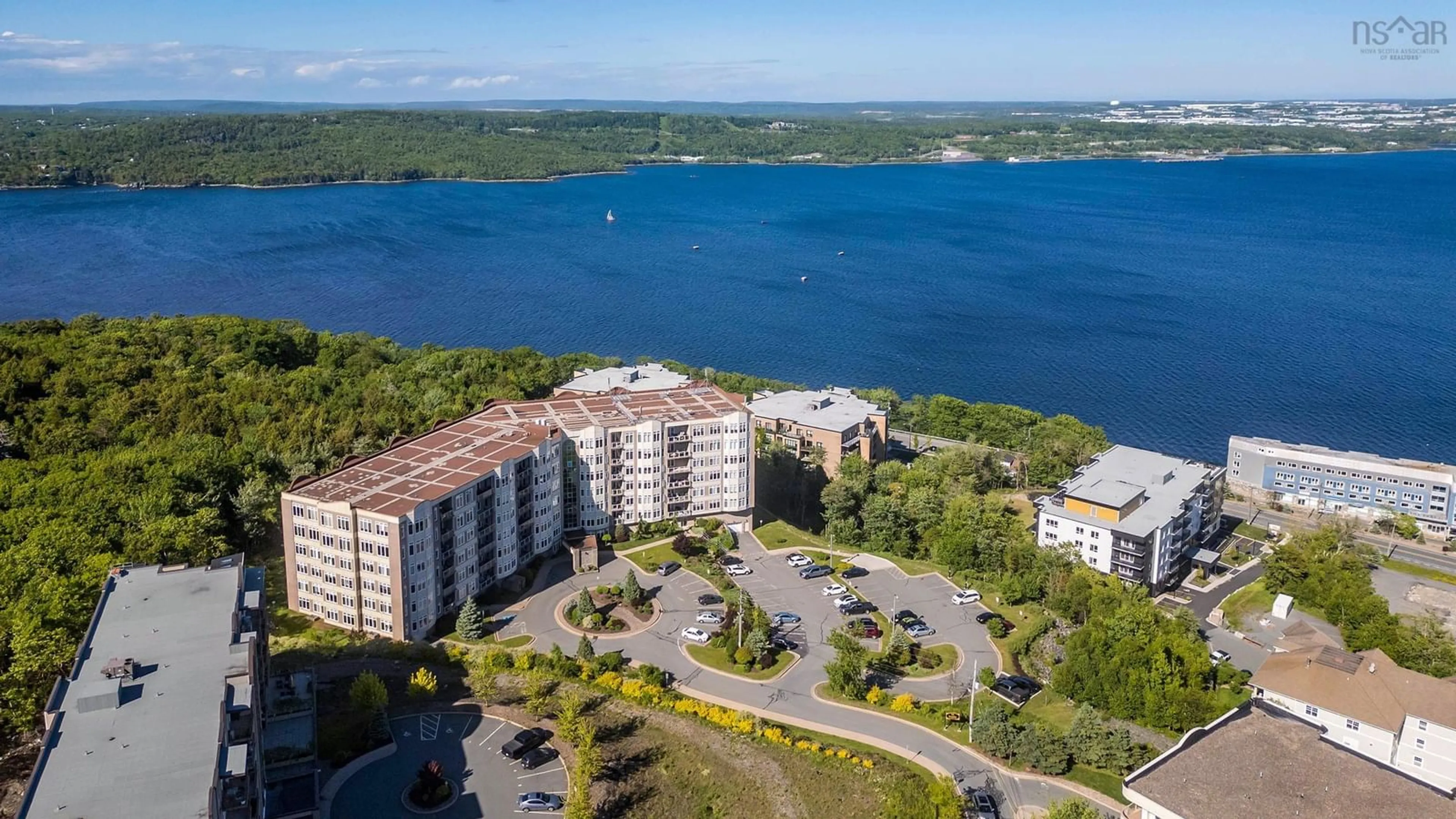94 Bedros Lane #110, Bedford, Nova Scotia B3M 4X3
Contact us about this property
Highlights
Estimated ValueThis is the price Wahi expects this property to sell for.
The calculation is powered by our Instant Home Value Estimate, which uses current market and property price trends to estimate your home’s value with a 90% accuracy rate.$608,000*
Price/Sqft$351/sqft
Days On Market45 days
Est. Mortgage$2,533/mth
Maintenance fees$659/mth
Tax Amount ()-
Description
Welcome to condo living at its finest! This spacious suite boasts beautiful views of the Bedford Basin and includes 2 parking spaces, 2 bedrooms plus a den, 2 bathrooms, and a thoughtfully designed layout. The open-concept floor plan welcomes you to a bright living/dining area complemented by stunning engineered hardwood flooring. The entertainer’s kitchen flows seamlessly into the dining and living area, which is flooded with natural light from the large wrapping windows. You'll also appreciate the ample cupboard and countertop space, and the added comfort and convenience of the ductless heat pump. From the living area, step out to the covered balcony to enjoy calming views with your morning coffee, or simply relax, unwind, and watch the ships breeze by after a long day. To the left of the entry, you'll find the generous primary bedroom, featuring a lovely 4-piece ensuite, and a great walk-in closet. The second bedroom and the versatile office/den are located to the right of the entry, with a 3-piece bathroom offering extra space and privacy for hosting guests. The convenient in-suite laundry also offers additional storage space. No need for a gym membership, with a great exercise room just an elevator ride away! Additional amenities include a guest suite down the hall, the well-equipped exercise room, live-in superintendent, and one indoor parking spot (#50) to keep your vehicle protected from the elements. BONUS: you have an additional outdoor parking spot (#23 close to the building!) and the building also has 4 outdoor EV chargers! This building is centrally and conveniently located near MSVU, Larry Uteck amenities, commuter access, great walking trails, parks, playgrounds, big-box shopping at Bayers Lake, and so much more! Book your showing today!
Property Details
Interior
Features
Main Floor Floor
Kitchen
13.11 x 7.4Living Room
16.7 x 17.4Dining Room
14.8 x 11.2Primary Bedroom
18.9 x 12.7Condo Details
Inclusions
Property History
 50
50


