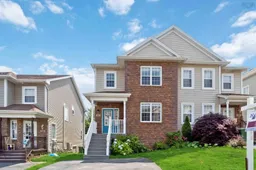Sold 114 days Ago
56 Outrigger Cres, Halifax, Nova Scotia B3M 4V8
•
•
•
•
Sold for $···,···
•
•
•
•
Contact us about this property
Highlights
Estimated ValueThis is the price Wahi expects this property to sell for.
The calculation is powered by our Instant Home Value Estimate, which uses current market and property price trends to estimate your home’s value with a 90% accuracy rate.Login to view
Price/SqftLogin to view
Est. MortgageLogin to view
Tax Amount ()Login to view
Sold sinceLogin to view
Description
Signup or login to view
Property Details
Signup or login to view
Interior
Signup or login to view
Features
Heating: Baseboard, Ductless
Basement: Partially Finished
Property History
Sep 23, 2024
Sold
$•••,•••
Stayed 53 days on market 50Listing by nsar®
50Listing by nsar®
 50
50Property listed by Harbourside Realty Ltd., Brokerage

Interested in this property?Get in touch to get the inside scoop.
