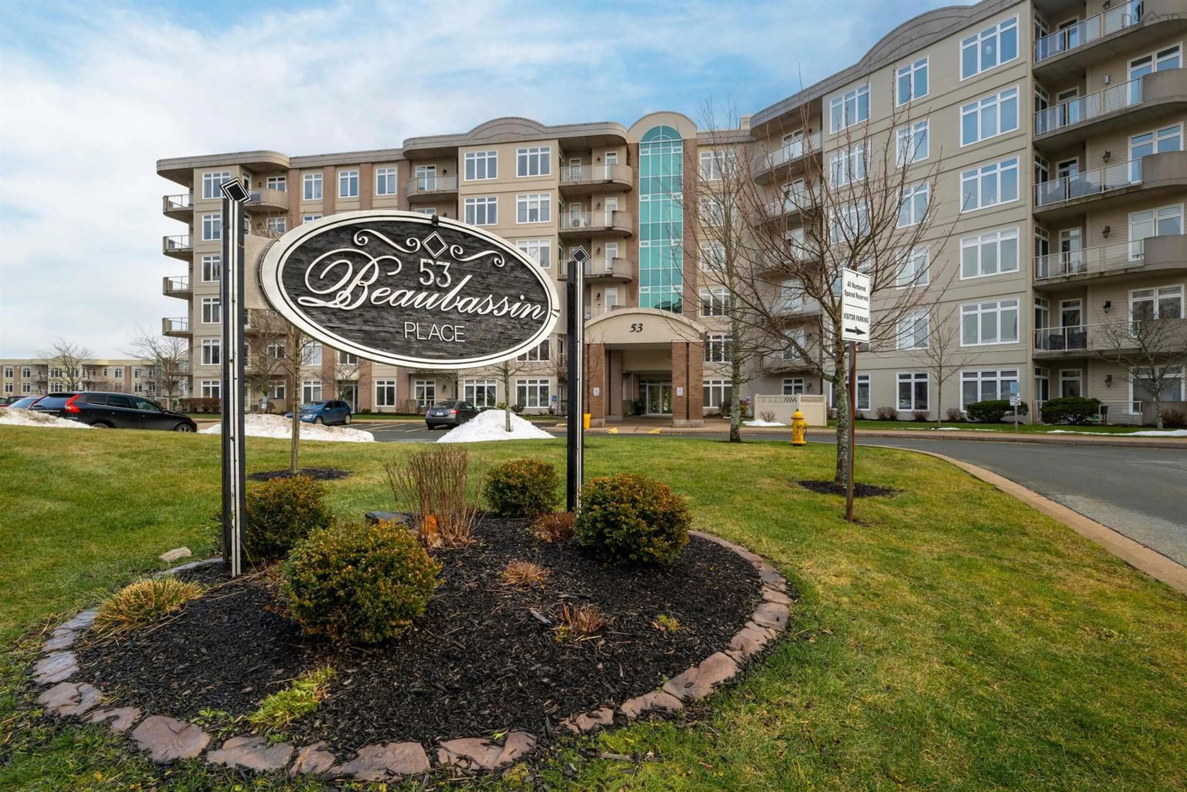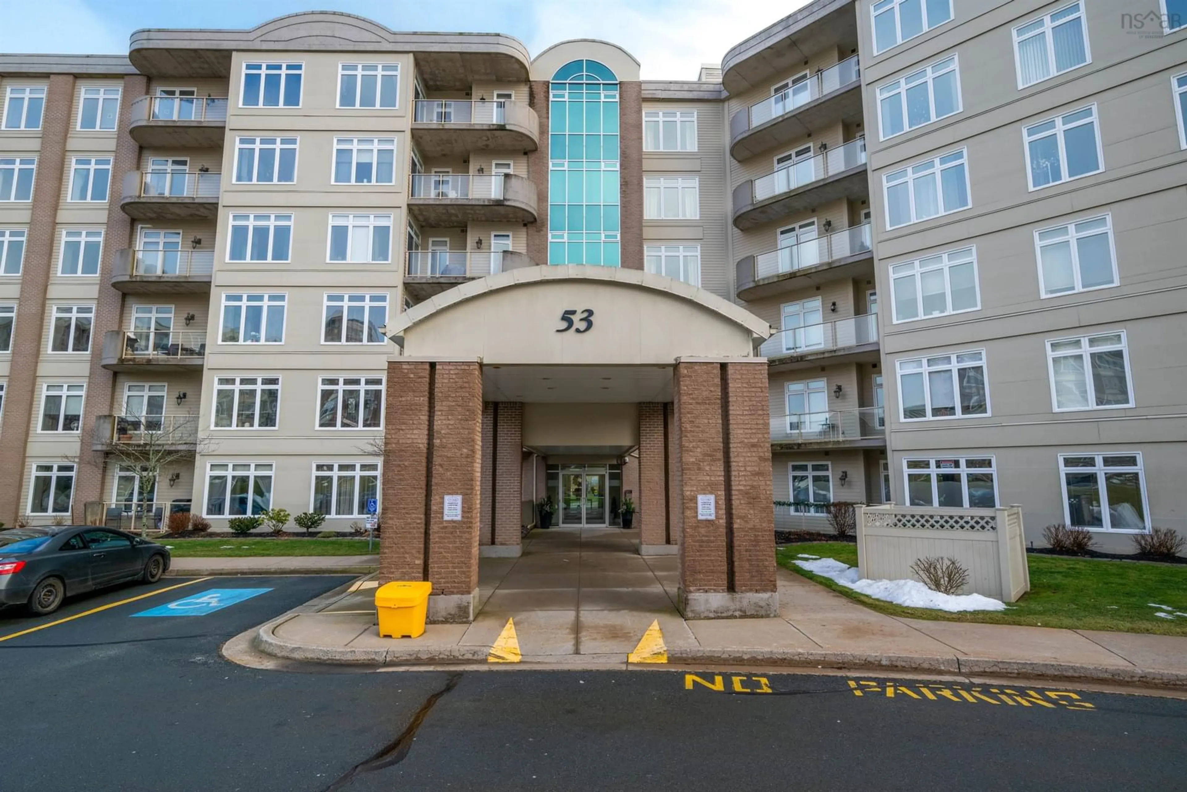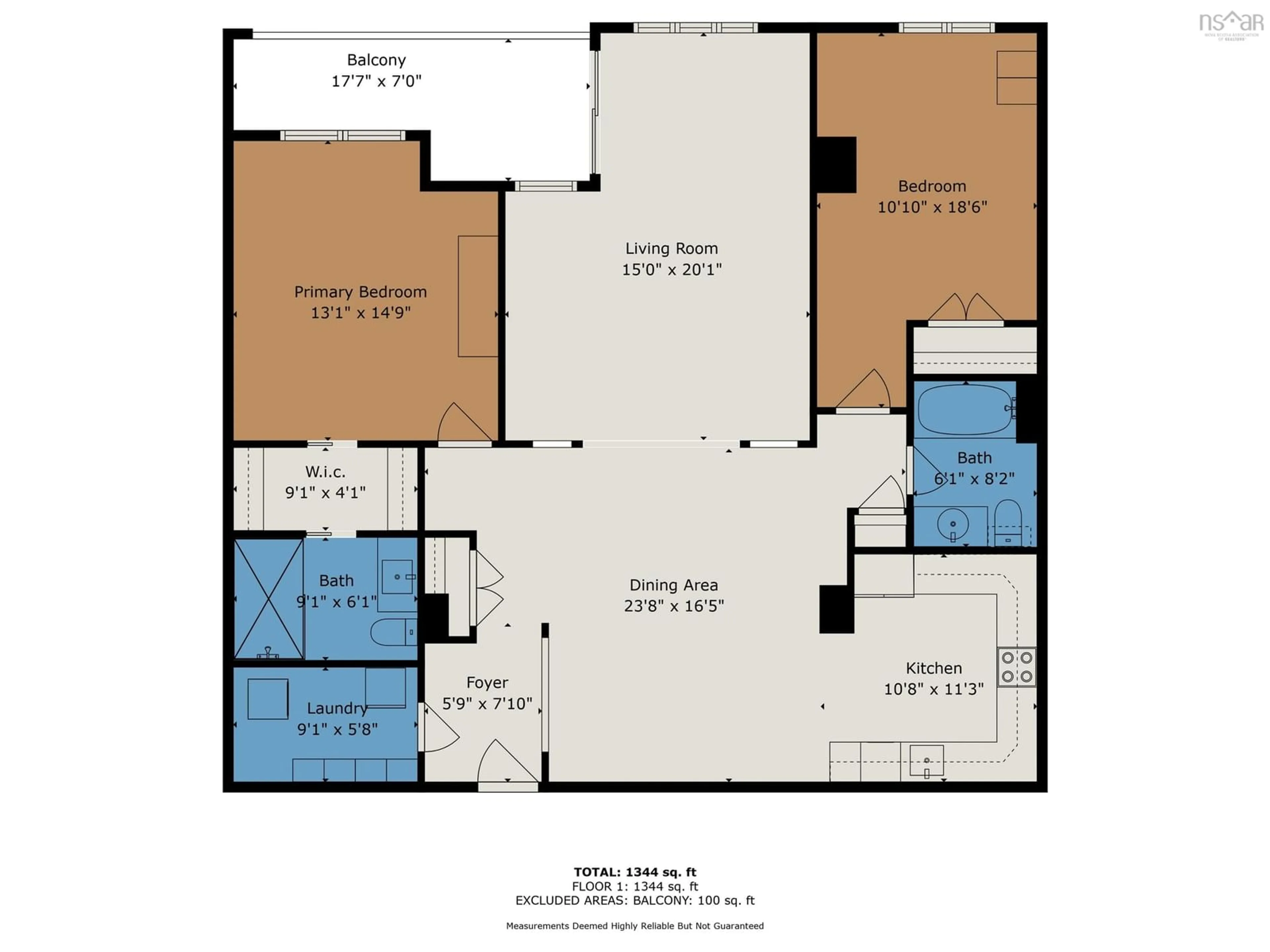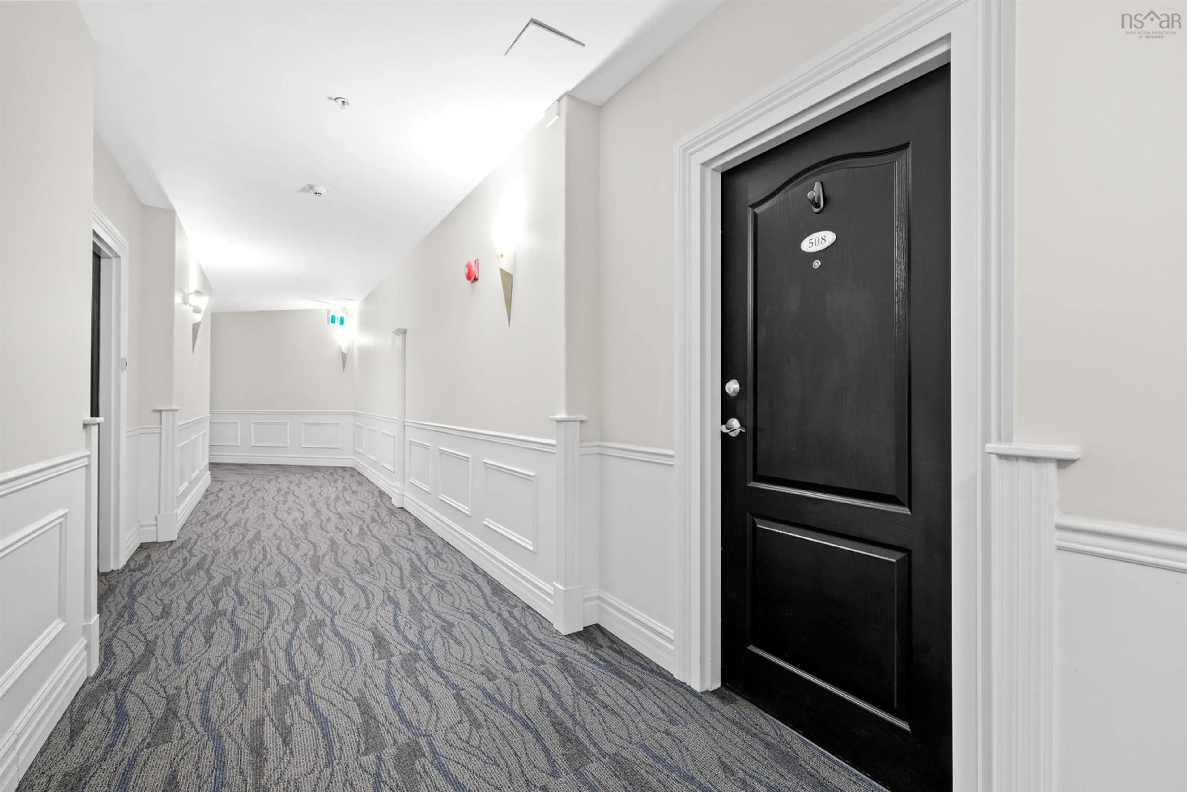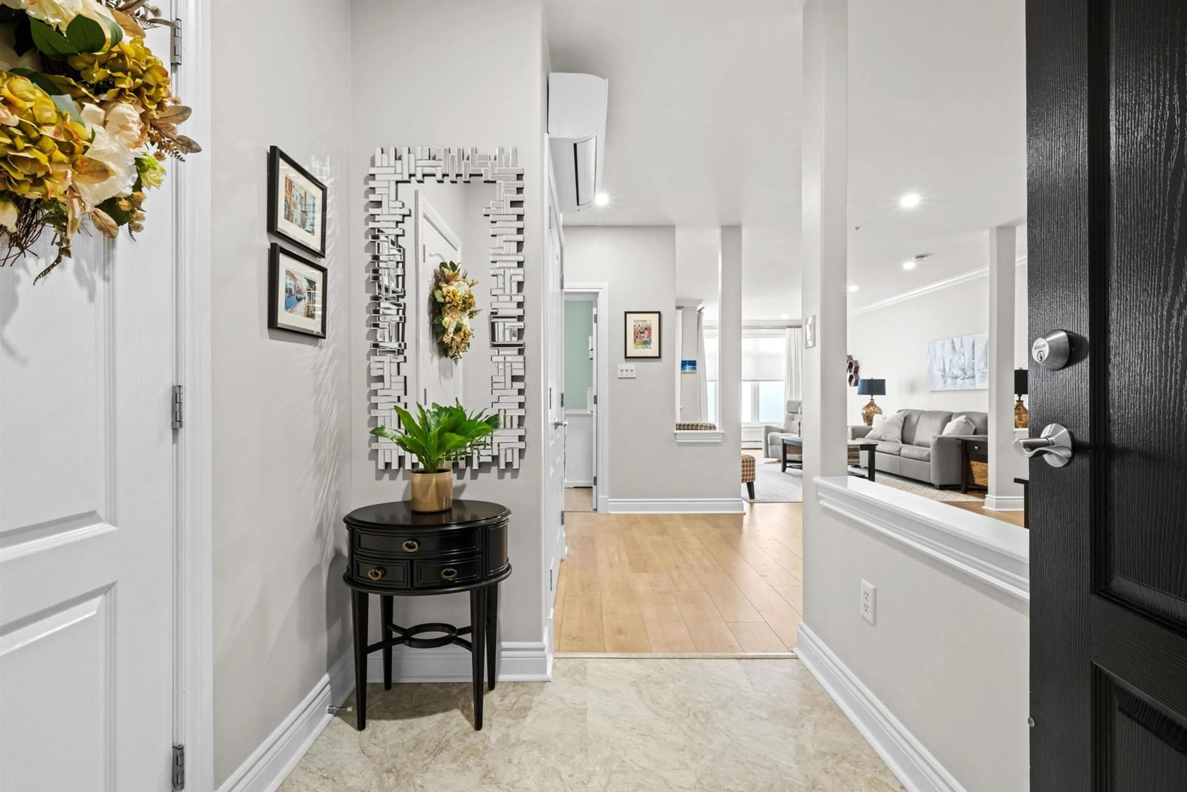53 Bedros Lane #508, Halifax, Nova Scotia B3M 4X4
Contact us about this property
Highlights
Estimated ValueThis is the price Wahi expects this property to sell for.
The calculation is powered by our Instant Home Value Estimate, which uses current market and property price trends to estimate your home’s value with a 90% accuracy rate.Not available
Price/Sqft$429/sqft
Est. Mortgage$2,532/mo
Maintenance fees$560/mo
Tax Amount ()-
Days On Market20 days
Description
Experience serene condo living in this completely renovated 2 Bed / 2 Bath unit, showcasing breathtaking, unobstructed views of the Bedford Basin from every window. The standout feature of this home is the stunning transformation completed over the past 6 years, offering a modern and elegant design throughout. The bright, open-concept main living area is perfect for entertaining, paired with a sleek, updated kitchen featuring stainless steel appliances, refaced cabinetry, countertops, under cabinet lighting and mouldings and plenty of storage. The spacious living room highlights incredible natural lighting and provides access to your balcony for spectating everything the Basin and Halifax/Dartmouth skylines have to offer. Watch everything from incredible sunrises to regattas in the summer or military spectacles when they are performed. A ductless mini split is central in the unit for cooling when needed. Your primary bedroom offers a tastefully updated ensuite with custom tiled shower and beautiful vanity accessed via the walkthrough closet. The second bedroom is provided with the same spectacular views as each of the other rooms in the unit. A very functional storage and laundry room are positioned off the front foyer. Everything about this unit has well thought out and meticulously maintained. From flooring to lighting and everything in-between; this is move-in ready. Condo fees include heat, hot water, 1 underground parking space and storage unit. Additional amenities include a resident common room, modest onsite gym, library, and car wash. All this, just minutes from the shops, restaurants, and conveniences of Larry Uteck—your perfect basin view retreat awaits! Book your private viewing today!
Property Details
Interior
Features
Main Floor Floor
Porch
16'11 x 4'6Storage
9'1 x 4'1Foyer
5'9 x 7'10Laundry
9'2 x 5'11Exterior
Features
Parking
Garage spaces 1
Garage type -
Other parking spaces 1
Total parking spaces 2
Condo Details
Inclusions
Property History
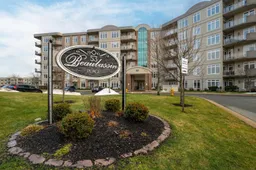 50
50
