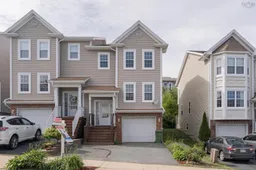35 Outrigger Dr, Halifax, Nova Scotia B3M 4V9
•
•
•
•
Terminated
•
•
•
•
Contact us about this property
Highlights
Estimated ValueThis is the price Wahi expects this property to sell for.
The calculation is powered by our Instant Home Value Estimate, which uses current market and property price trends to estimate your home’s value with a 90% accuracy rate.Login to view
Price/SqftLogin to view
Est. MortgageLogin to view
Tax Amount ()Login to view
Days On MarketLogin to view
Description
Signup or login to view
Upcoming Open House
Sep 15Sun5:00 PM - 7:00 PM
Property Details
Signup or login to view
Interior
Signup or login to view
Features
Heating: Baseboard, Hot Water
Basement: Full, Finished
Exterior
Signup or login to view
Parking
Garage spaces 1
Garage type -
Other parking spaces 0
Total parking spaces 1
Property History
Sep 16, 2024
Terminated
Stayed 73 days on market 44Listing by nsar®
44Listing by nsar®
 44
44Property listed by RE/MAX Nova, Brokerage

Interested in this property?Get in touch to get the inside scoop.
