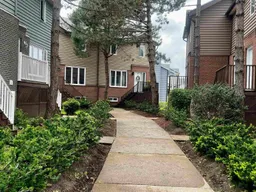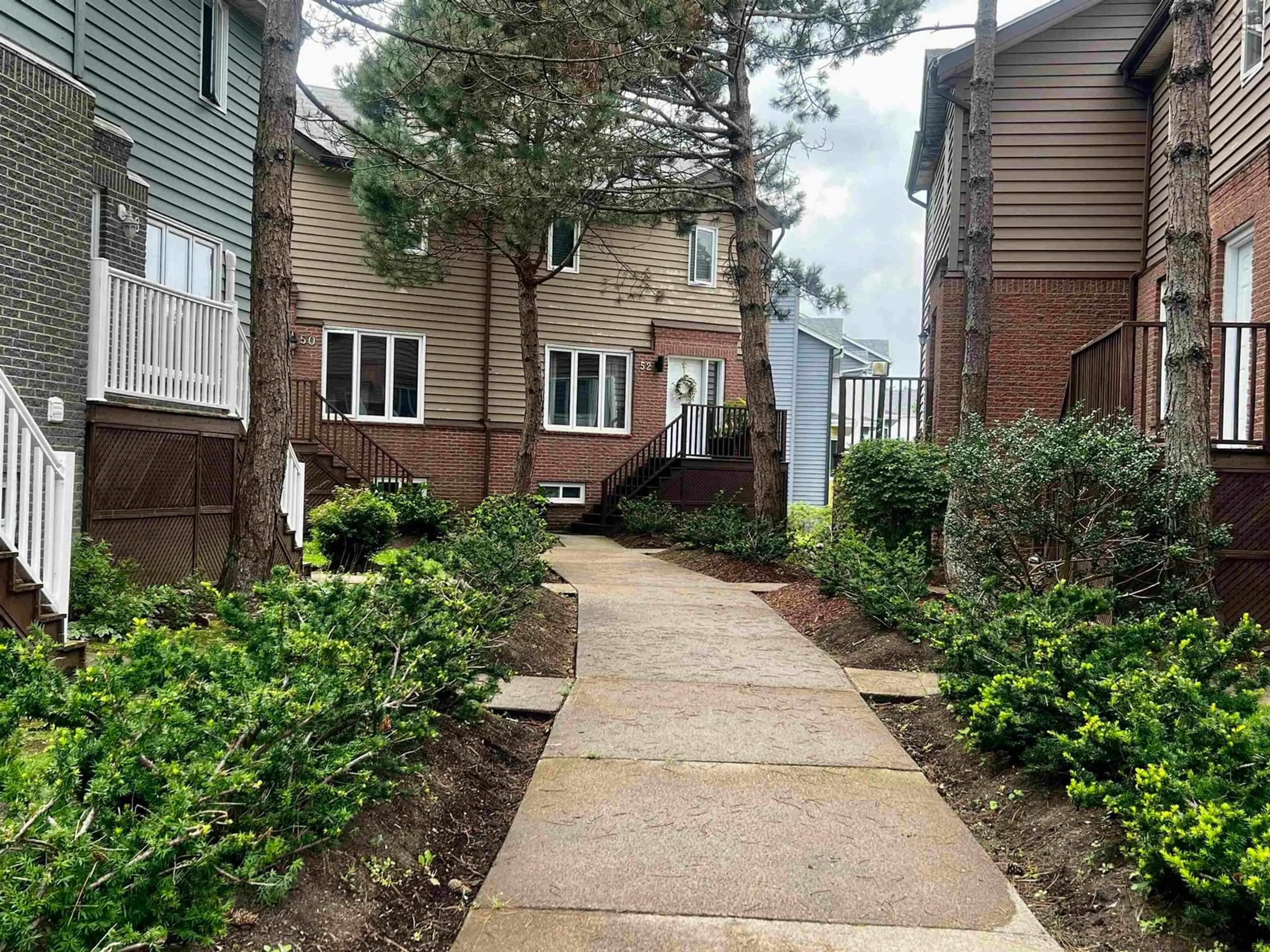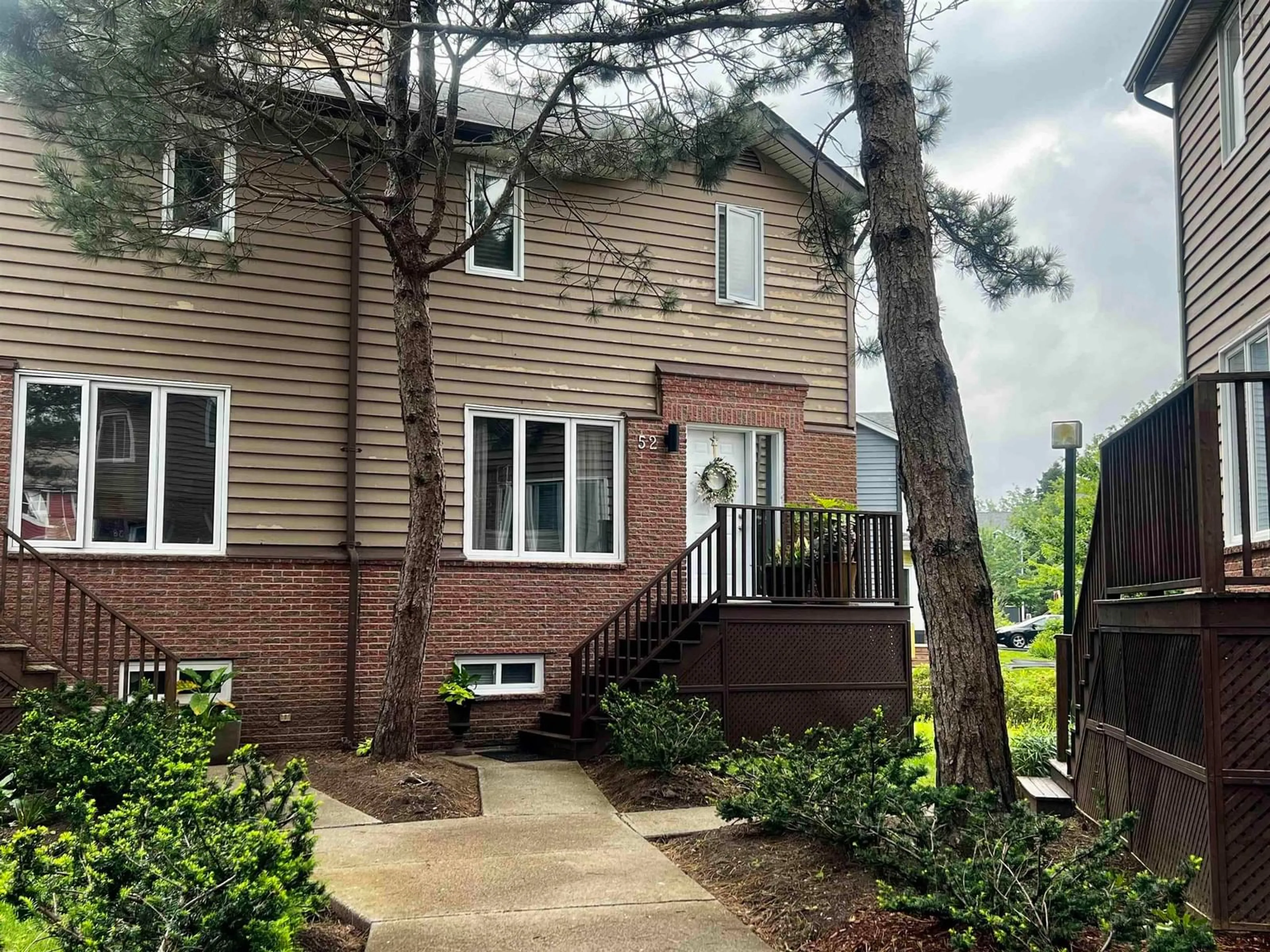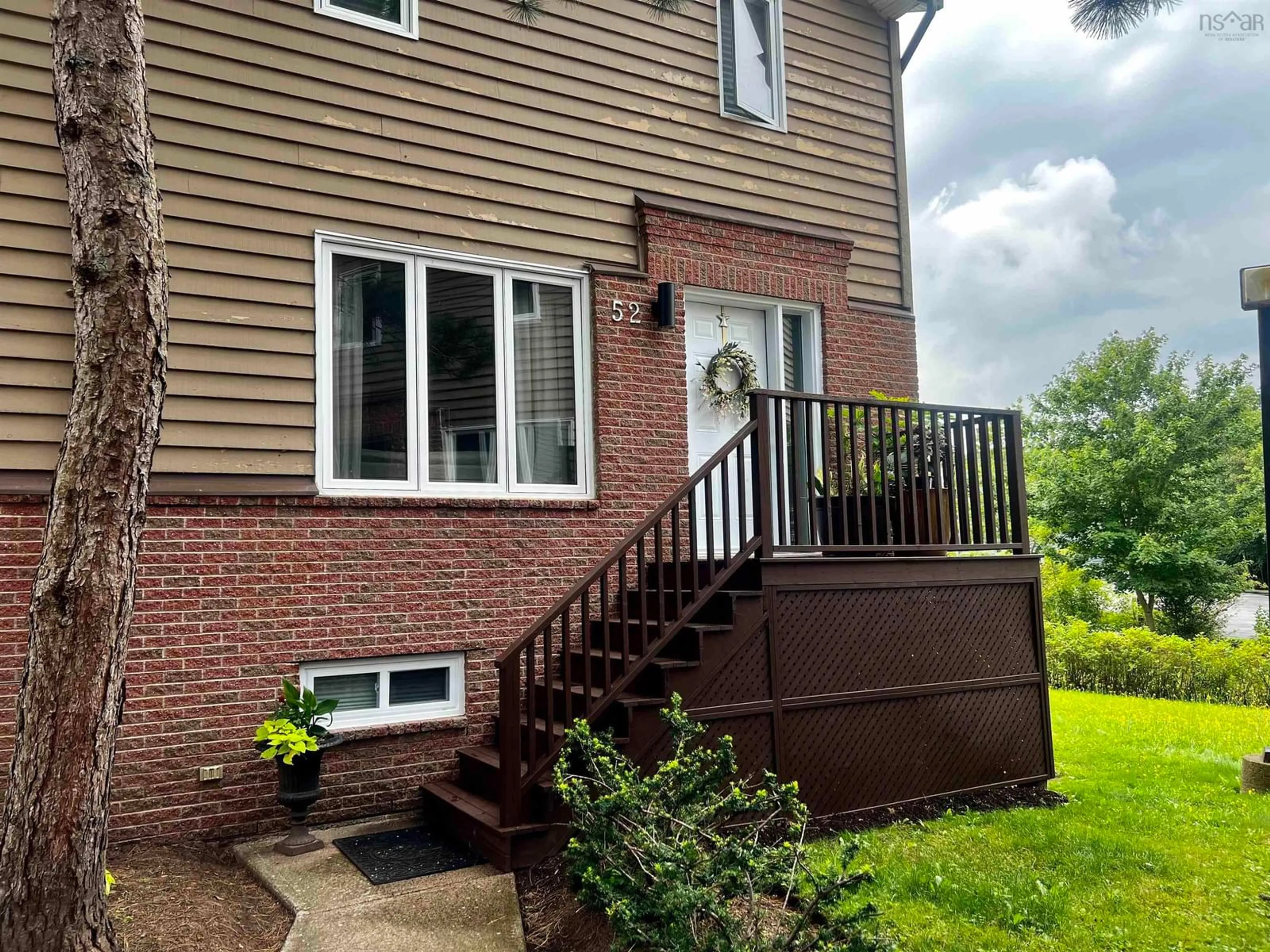52 Attenborough Crt, Halifax, Nova Scotia B3M 4C9
Contact us about this property
Highlights
Estimated ValueThis is the price Wahi expects this property to sell for.
The calculation is powered by our Instant Home Value Estimate, which uses current market and property price trends to estimate your home’s value with a 90% accuracy rate.$462,000*
Price/Sqft$234/sqft
Est. Mortgage$1,928/mth
Maintenance fees$360/mth
Tax Amount ()-
Days On Market18 days
Description
Say goodbye to the hassles of mowing the lawn and shoveling snow! This beautiful condo townhome offers the perfect blend of comfort and convenience. With 3 bedrooms, 2.5 baths, there is ample space for family living, along with easy access and great outdoor areas. Nestled in Clayton Park, this home offers unparalleled convenience with every amenity nearby. Just steps away, you'll find walking trails that wind through lush forests, providing a perfect escape into nature. At first glance, the new vinyl plank flooring immediately catches your eye, and you'll be equally impressed by the fresh paint throughout most of the home. This home offers a seamless flow throughout. The spacious living room, with a cozy electric fireplace, is perfectly situated next to the dining room—ideal for family gatherings. The kitchen boasts bright new countertops and refreshed cabinetry, making it a welcoming space for meal prep. The dining nook, with its patio doors leading to the back deck and yard, is perfect for enjoying time with family and pets. A convenient powder room rounds out this level. Upstairs, you'll find 3 bedrooms, including a spacious primary suite with an updated 4-pc ensuite. The other 2 bedrooms share a full bathroom. The basement offers a large family room, perfect for movie or game nights, with plenty of space for exercise equipment. Additionally, there’s a generous den/office, a laundry room, and a versatile workshop area. A rough-in for an additional bathroom adds further potential. Updates in recent years include the completion of basement living spaces, bathroom fixtures, new laminate flooring on the upper level and basement, and light fixtures throughout. Enjoy all of this without the hassle of outdoor maintenance—your grass is cut, and snow is cleared right to your door. You have an assigned parking space, and you can rent an additional one for just $30/month. With such low condo fees ($360/mth) this is an opportunity you won’t want to miss!
Property Details
Interior
Features
Main Floor Floor
Foyer
6.5 x 5.4Living Room
13.8 x 11.8Dining Room
11.1 x 9.7Kitchen
11.8 x 6Exterior
Features
Condo Details
Inclusions
Property History
 48
48


