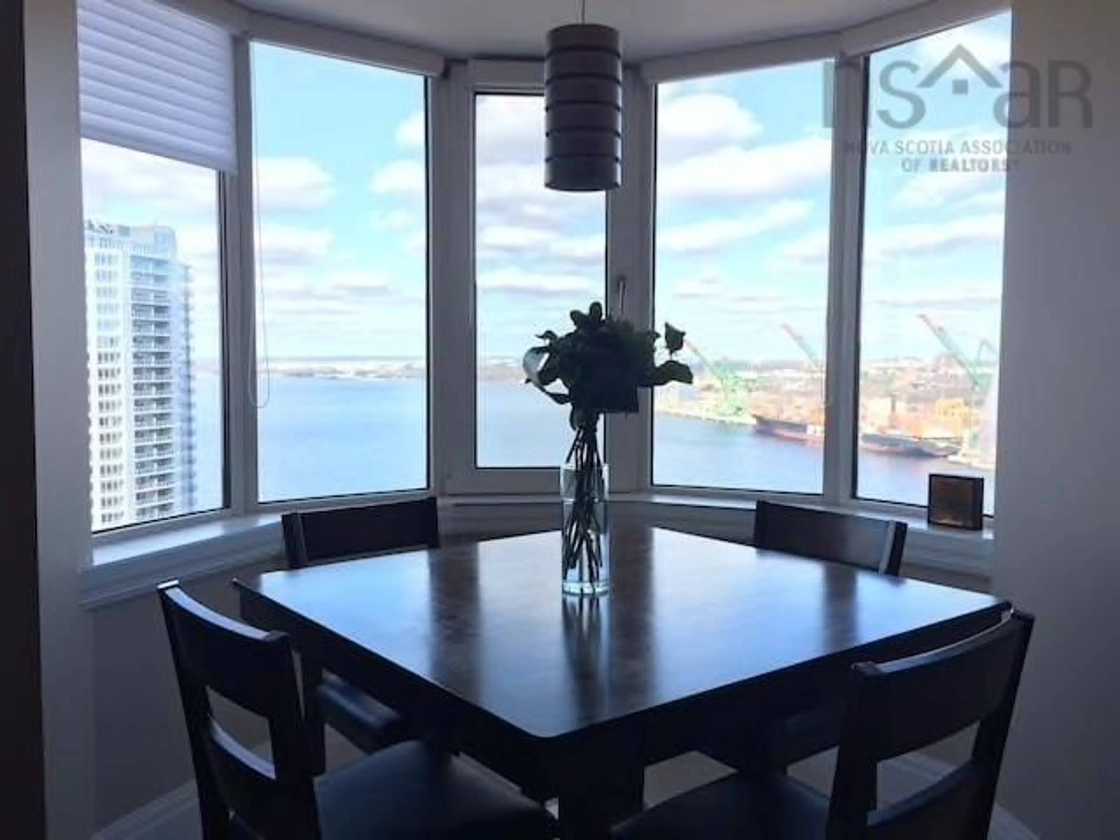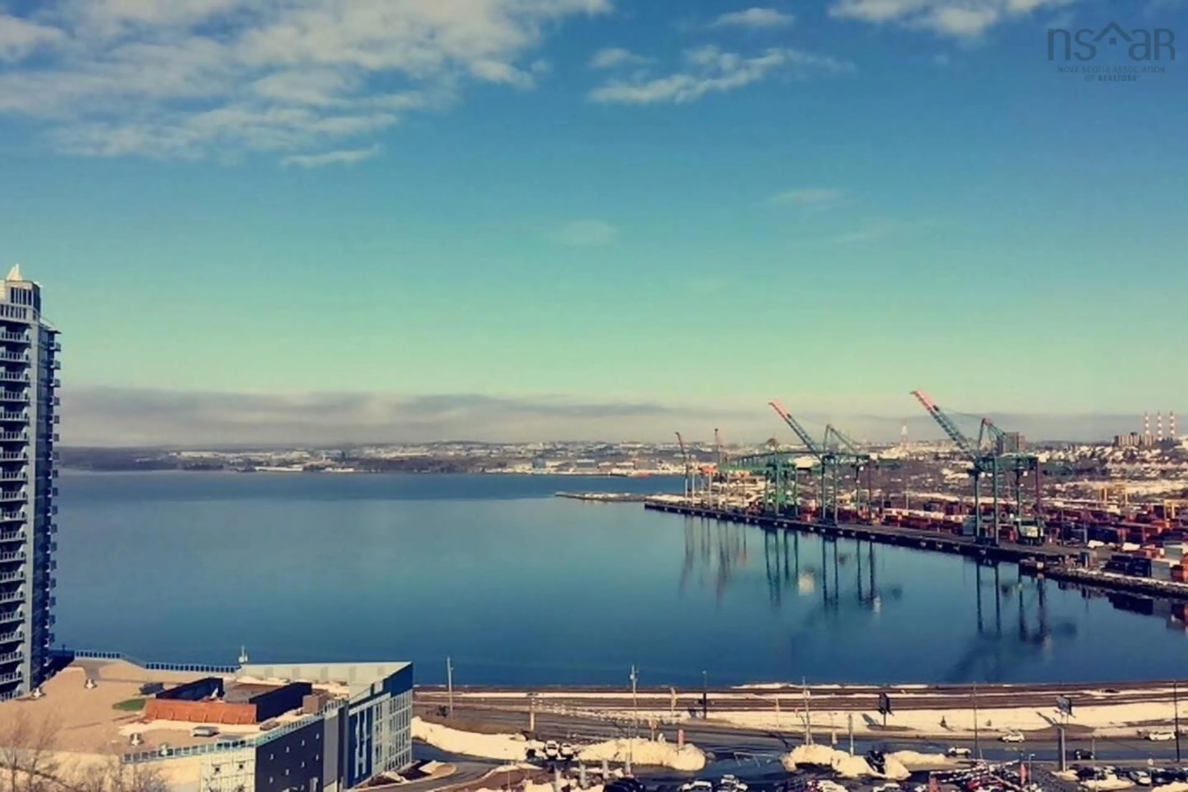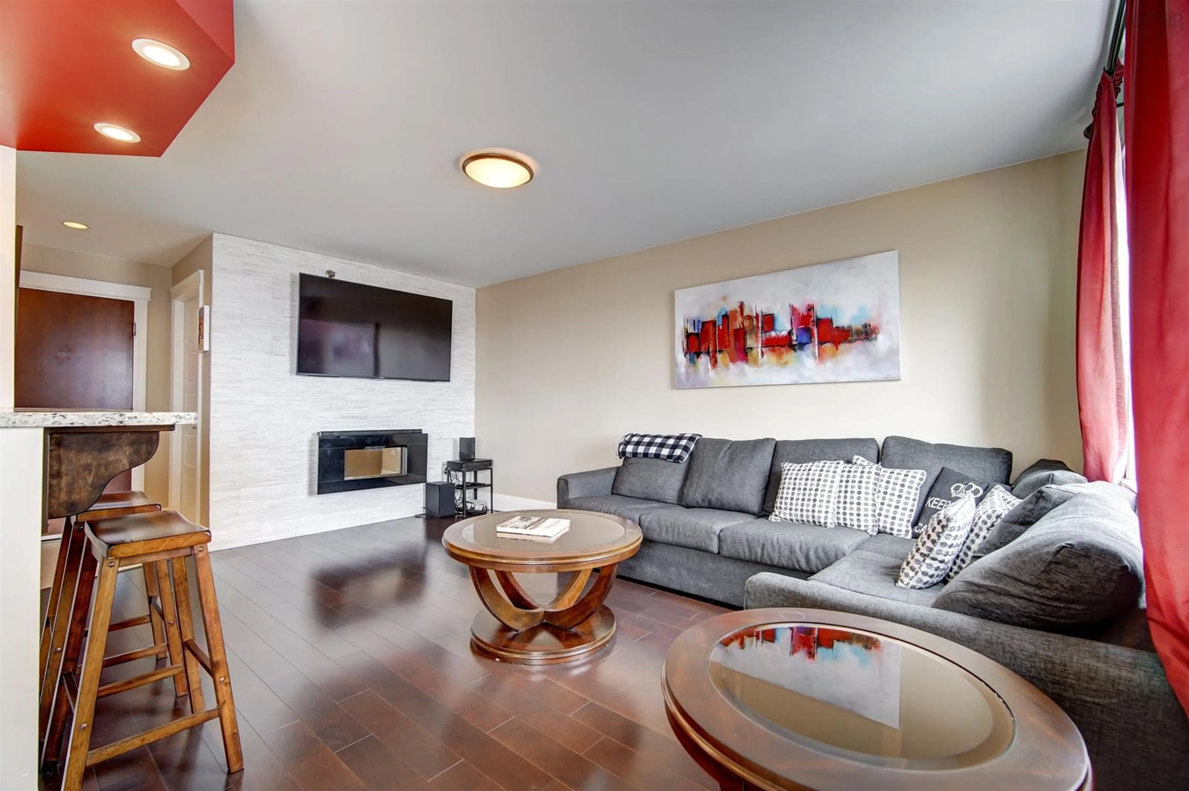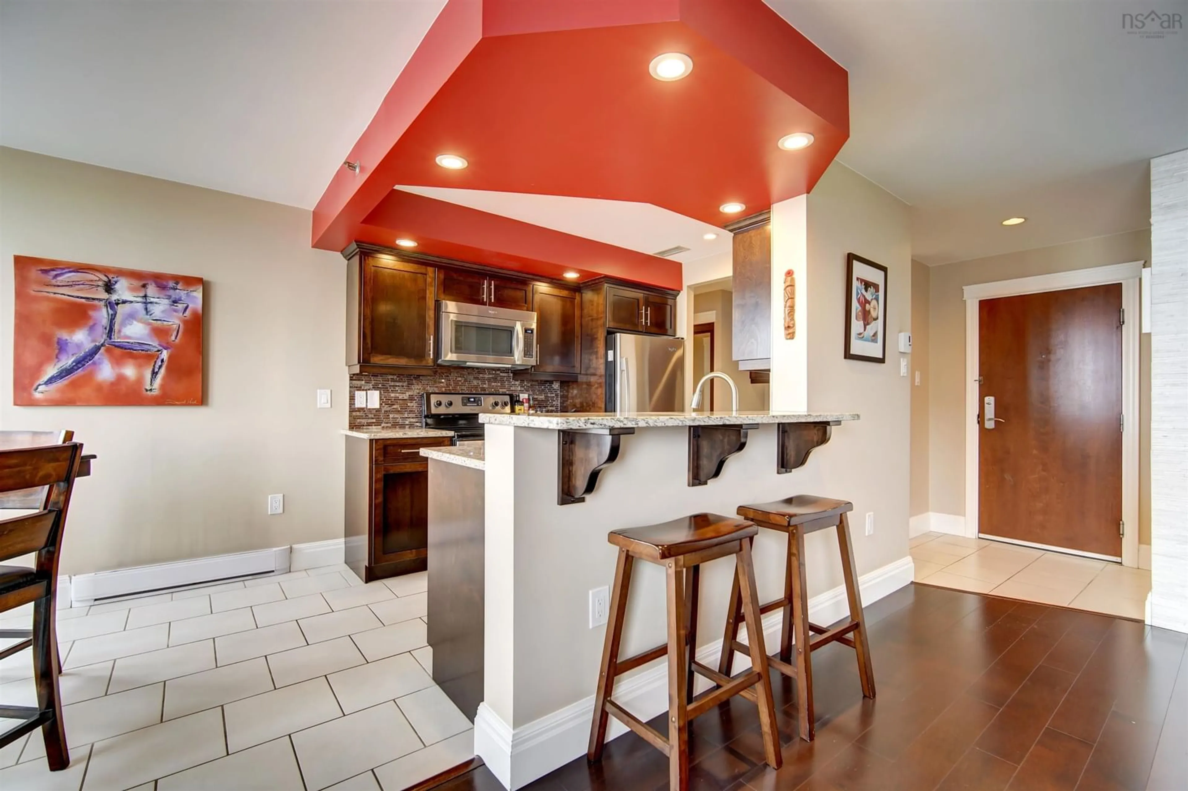45 Vimy Ave #1216, Halifax, Nova Scotia B3M 4C5
Contact us about this property
Highlights
Estimated ValueThis is the price Wahi expects this property to sell for.
The calculation is powered by our Instant Home Value Estimate, which uses current market and property price trends to estimate your home’s value with a 90% accuracy rate.Not available
Price/Sqft$492/sqft
Est. Mortgage$1,932/mo
Maintenance fees$392/mo
Tax Amount ()-
Days On Market38 days
Description
You will need to see this view! Watch both sunrises and sunsets in your new home. Ocean views from every single window. Rare top floor condo available with panoramic views of the ocean. This well kept two bedroom condo located just minutes to downtown boasts not only a beautiful view of the Bedford Basin, but has also been tastefully updated. Featuring a large front entry storage space, in unit laundry, a wine bar with granite countertops, and a functional kitchen space with dining bar - it really has it all. The master bedroom has a large walk in closet with a half bath ensuite which can be converted into a full bathroom easily. It also comes with custom window blinds worth approximately $5,000. The condo building offers on site gym access , plenty of parking and lots of green space for pets. If you're looking for low maintenance living with a view, this condo is for you! This unit also has great potential as an investment property, as month to month rentals are allowed on airbnb. The condo rents for $3,250-3,700/ month fully furnished (rental income receipts available) Condo fees are $391.68 and they include the live-in superintendent, gym, common areas maintenance, common room, and water. The condo comes with one exterior parking spot and there is a waiting list for underground parking. Additional exterior parking spots are available for a monthly fee.
Property Details
Interior
Features
Main Floor Floor
Storage
7'5 x 5Foyer
5'5 x 5Living Room
15 x 11'2Dining Room
9'10 x 7'8Condo Details
Inclusions





