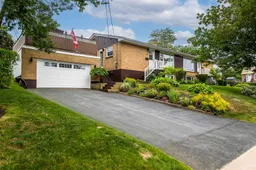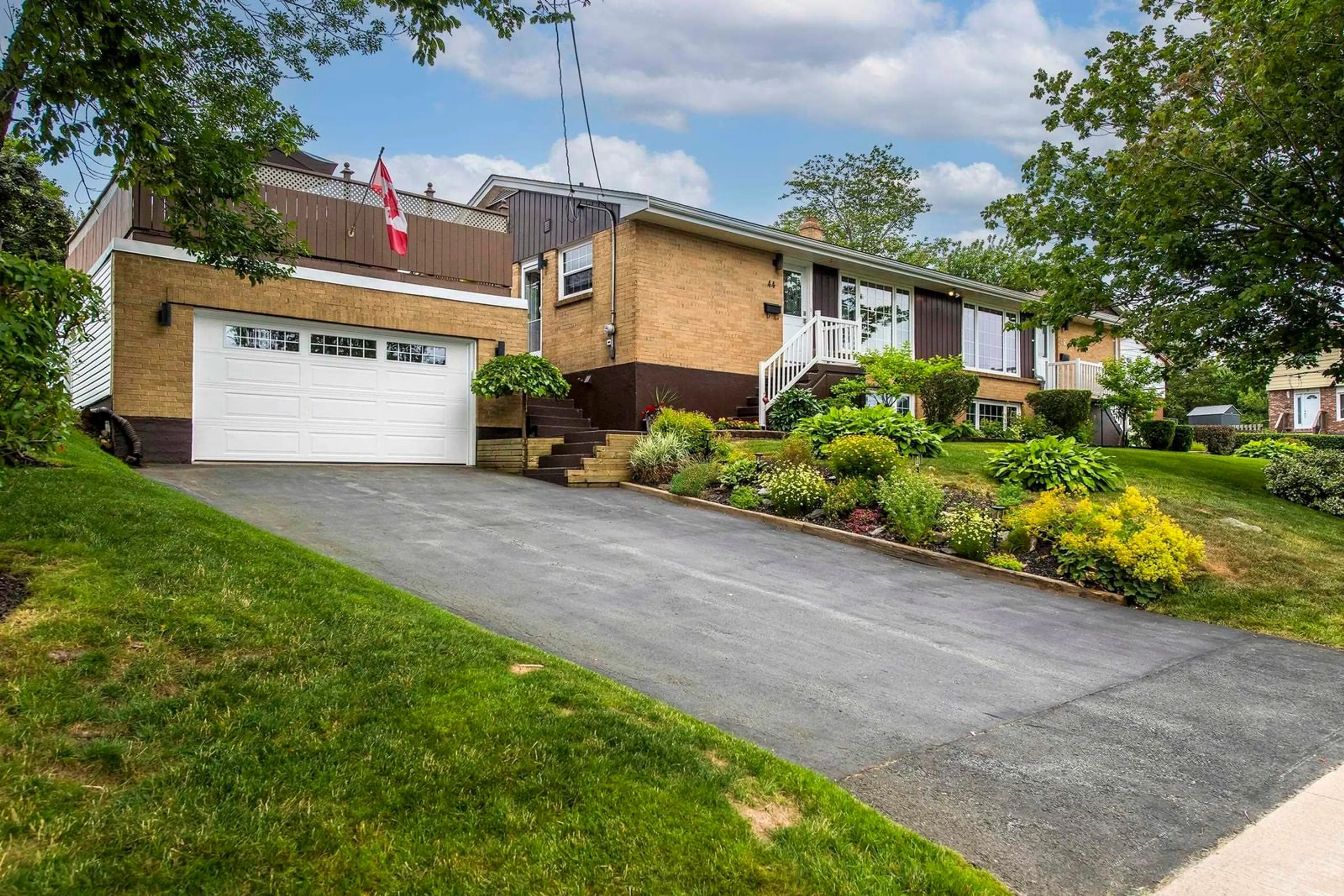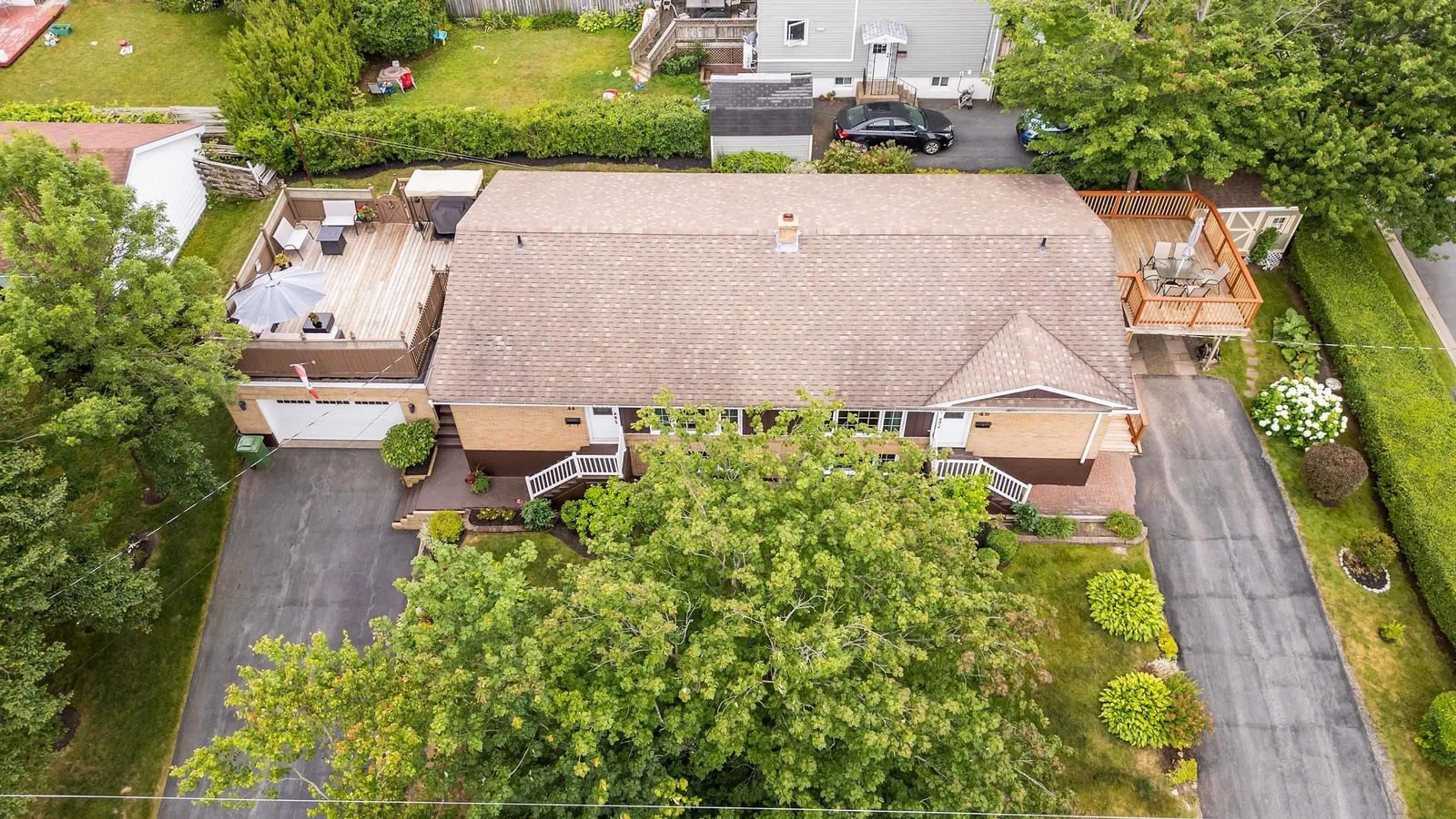44-46 Willett St, Halifax, Nova Scotia B3M 3C2
Contact us about this property
Highlights
Estimated ValueThis is the price Wahi expects this property to sell for.
The calculation is powered by our Instant Home Value Estimate, which uses current market and property price trends to estimate your home’s value with a 90% accuracy rate.$925,000*
Price/Sqft$278/sqft
Est. Mortgage$4,208/mth
Tax Amount ()-
Days On Market20 days
Description
It is a PACKAGE DEAL! A rare opportunity to own BOTH SIDES of this meticulously maintained semi-detached home in the heart of Halifax! Walking distance to schools and ALL amenities! This rare find is a perfect opportunity to live in one side and generate a 2nd income from the second unit! Each unit FEATURES 2 bedrooms on the upper floor and 1 bedroom in the basement, 2 bathrooms and just under 1800 sq ft of living space in each unit. BOTH UNITS have walkout basements and qualify for BASEMENT SUITE potential! Updated kitchen and bathrooms, paved driveways, professional landscaping with oversized patios and unit #44 includes a 23x23 DETACHED GARAGE - unit #46 includes a shed and additional storage below the deck. APPLIANCES included for both units. Note shared furnace and water meter - #44 primary heat source are ductless heat pumps = #46 uses oil for heating. NOTE 44 Willett MLA: 893 TLA: 1757 sq ft. - 46 Willett St MLA: 873 sq ft and TLA: 1762
Property Details
Interior
Features
Main Floor Floor
Kitchen
14.9 x 12.61Bedroom
139 x 12.41Bath 1
8.1 x 6.10Living Room
13.5 x 12.61Exterior
Features
Parking
Garage spaces -
Garage type -
Total parking spaces 2
Property History
 50
50

