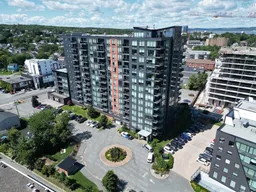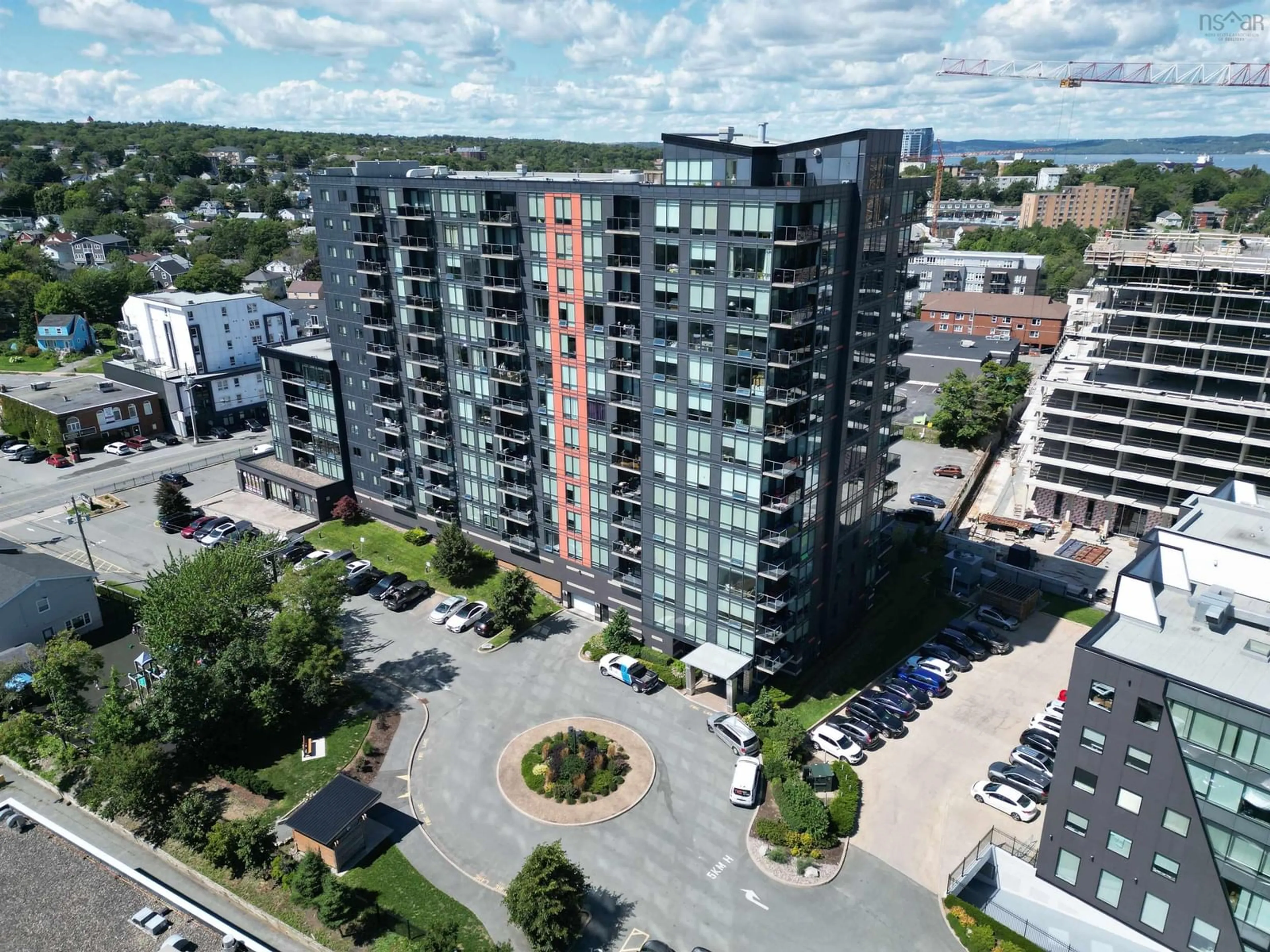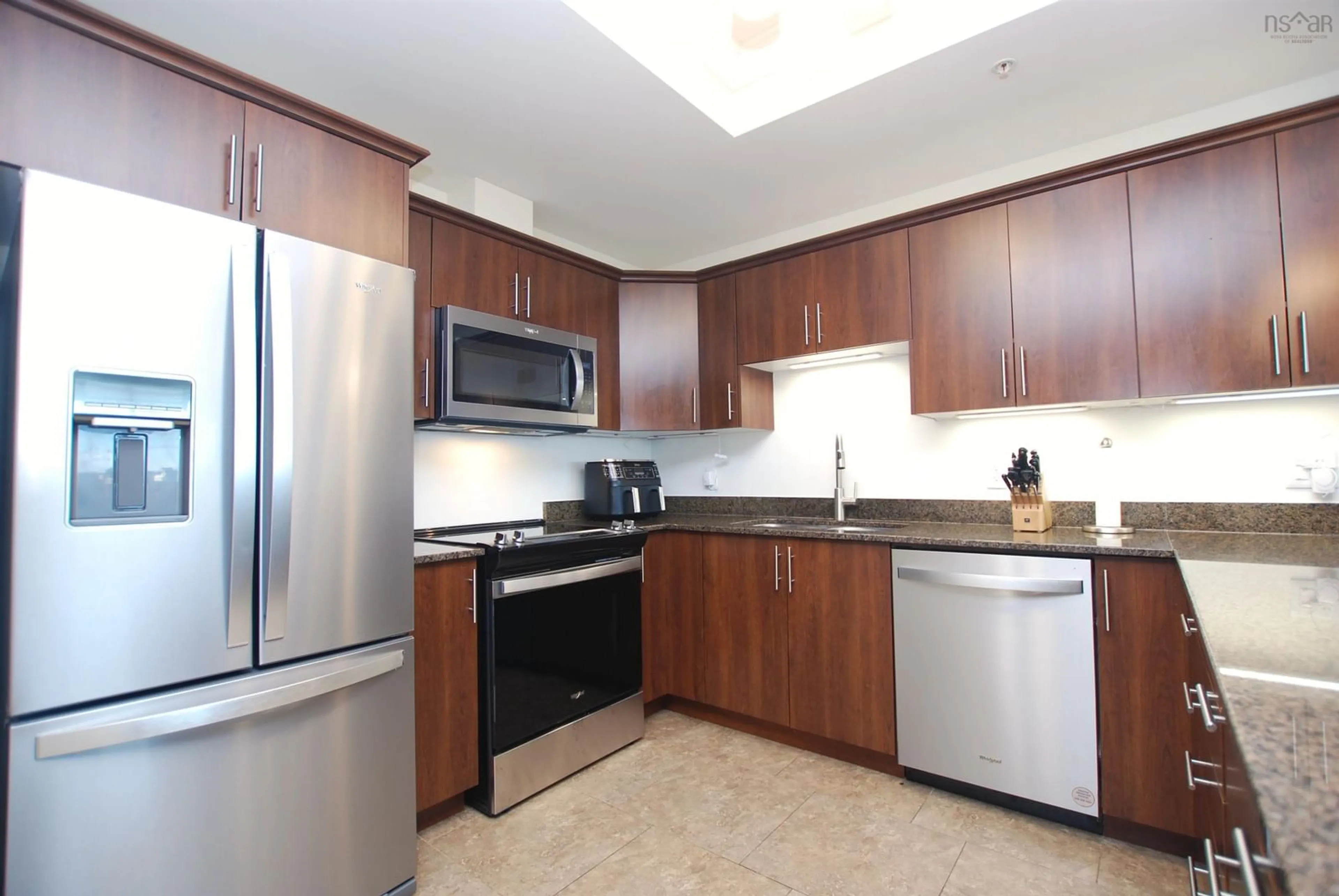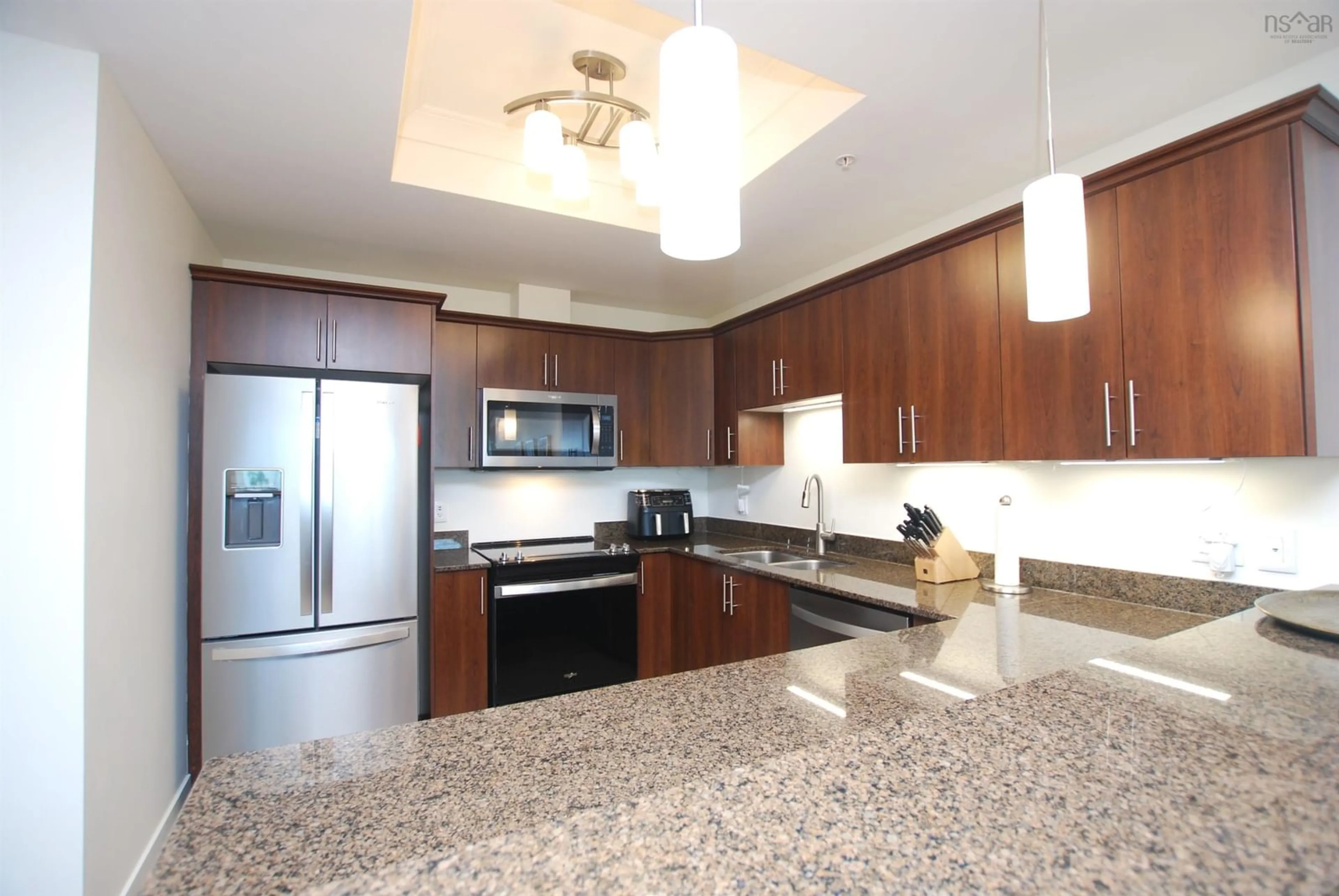3471 Dutch Village Rd #607, Halifax, Nova Scotia B3N 0C7
Contact us about this property
Highlights
Estimated ValueThis is the price Wahi expects this property to sell for.
The calculation is powered by our Instant Home Value Estimate, which uses current market and property price trends to estimate your home’s value with a 90% accuracy rate.$680,000*
Price/Sqft$409/sqft
Est. Mortgage$2,963/mth
Maintenance fees$679/mth
Tax Amount ()-
Days On Market9 days
Description
Prime Location - St. Lawrence Place condominium with 3 bedrooms (or 2 plus den with murphy bed), 2 balconies and nearly 1700 square feet of living space. This very spacious open concept modern condo, with remarkable location in a notable growth area of development, offers a short commute to downtown Halifax and quick access to Highway 102, the Bedford Highway, Halifax Shopping Centre and Bayer's Lake shopping district. Of particular lifestyle note is the direct access to Chain of Lakes Trail just outside the front door of St. Lawrence Place and the strolling distance to shopping, restaurants, grocery stores, GoodLife and Ashburn Golf Club. This 10 year old building is meticulously maintained and provides underground parking and storage, a small gym, an events room and an exceptional on site superintendent . Noteworthy of your future home, besides its unique well designed spaciousness, is that it's a top floor unit thus no neighbours above, ie. offering extreme quiet; floor to ceiling windows throughout with custom blinds, granite countertops, balconies on both the north and west sides, central heat and fully ducted air conditioning. Condo fees include heat, water, hot water, a storage locker and 1 indoor parking space.
Property Details
Interior
Features
Main Floor Floor
Foyer
25'.4 x 3'.11 47Kitchen
11'.2 x 9'.3 36Living Room
26' x 17'.9 93Dining Room
Exterior
Features
Condo Details
Inclusions
Property History
 33
33


