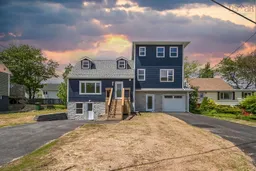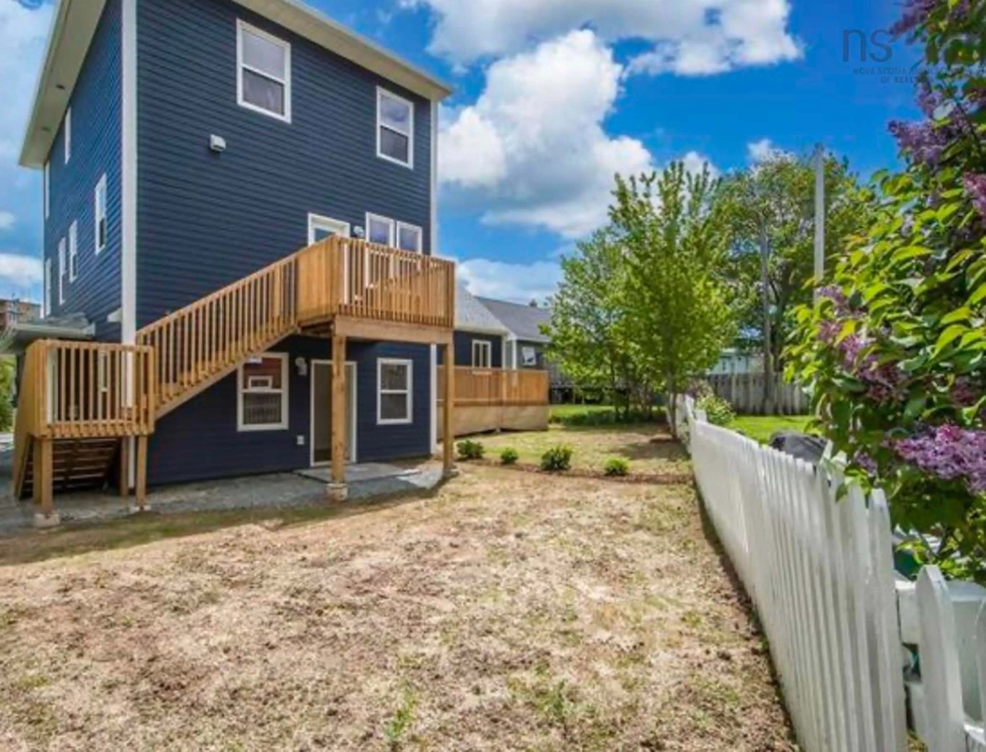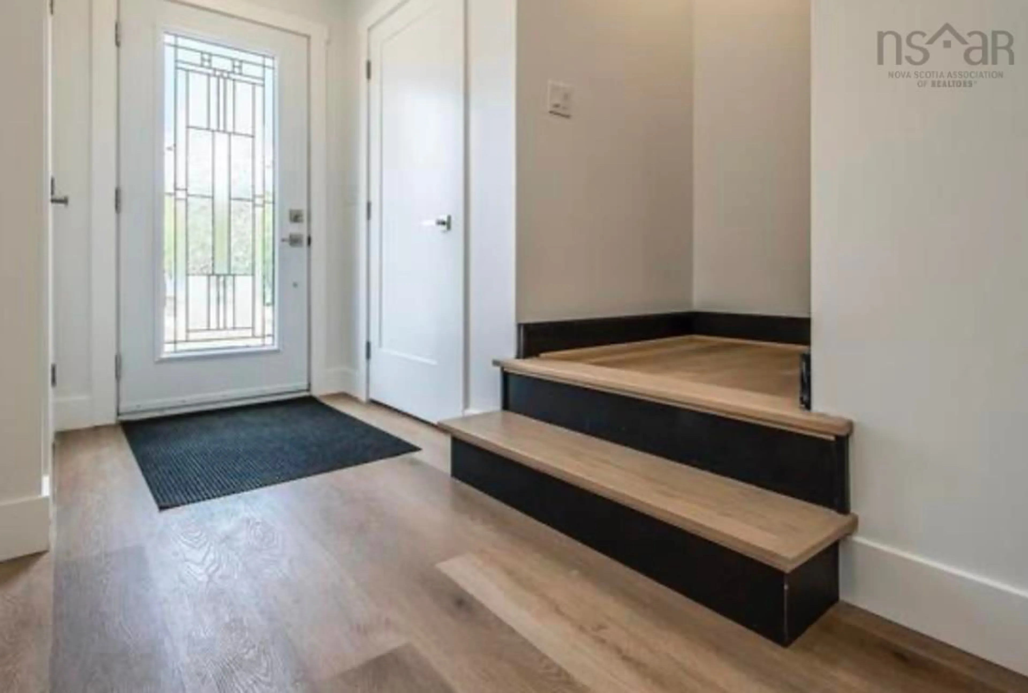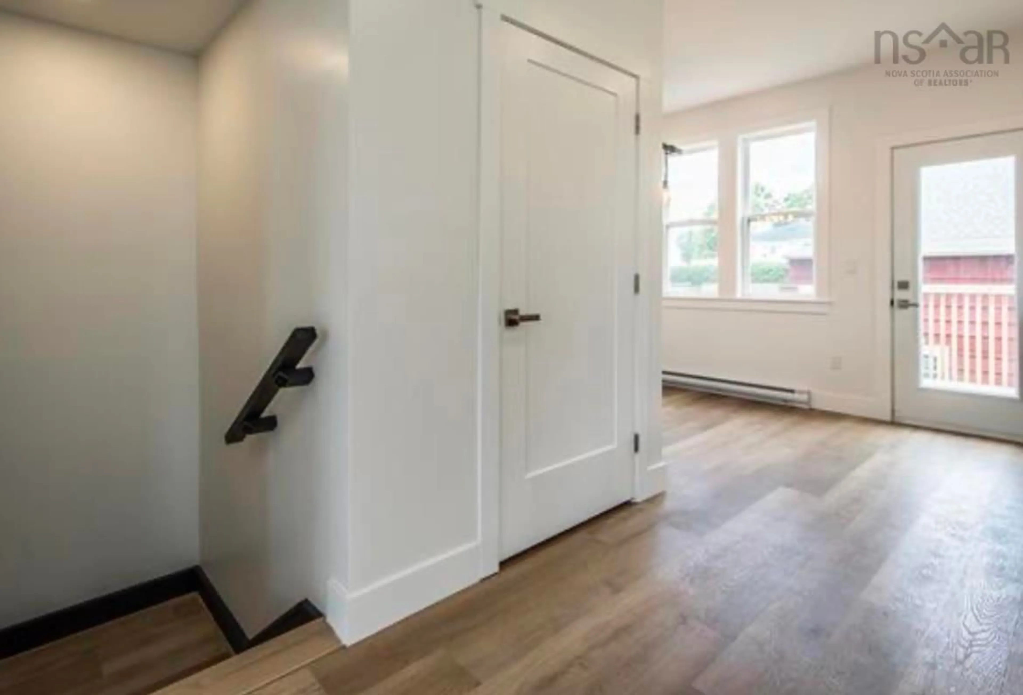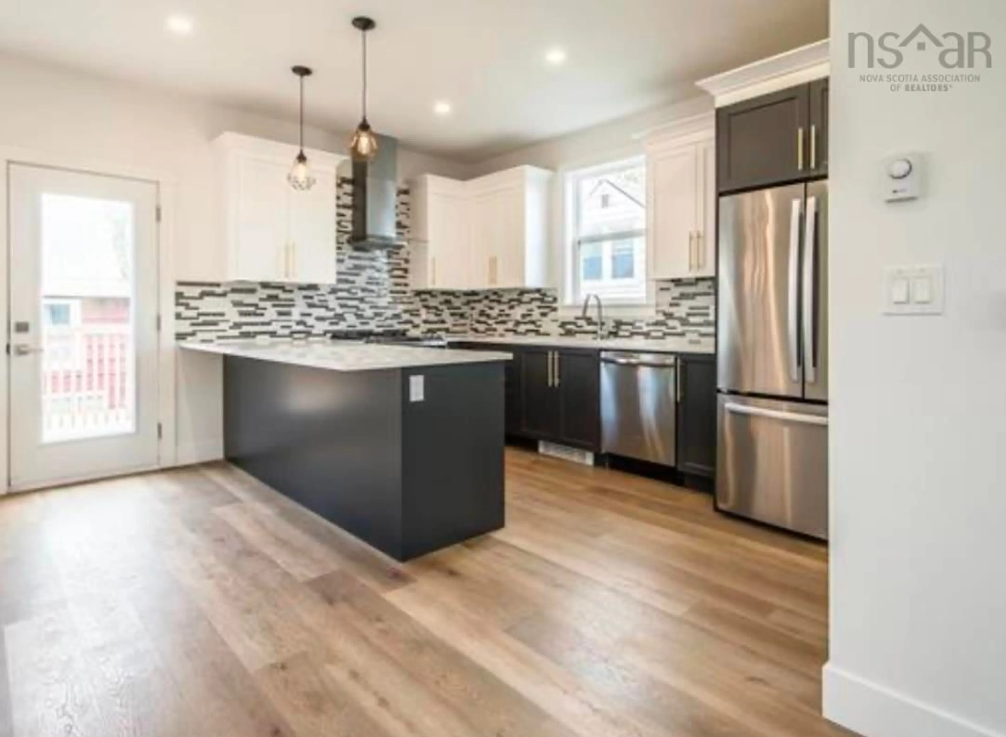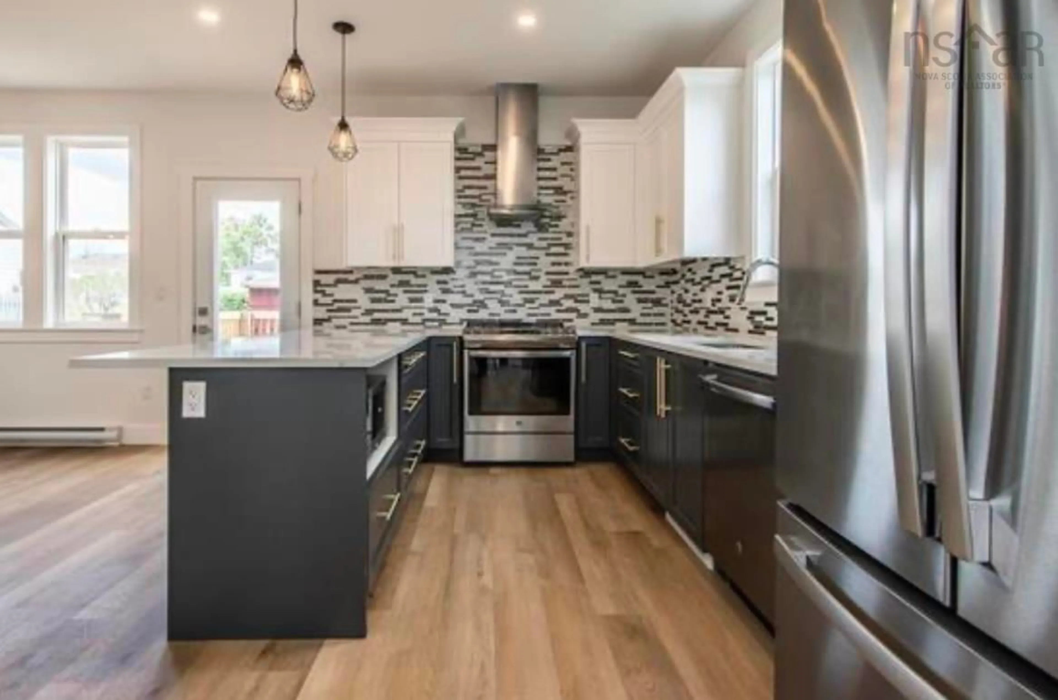115 B Coronation Ave, Halifax, Nova Scotia B3N 2M9
Contact us about this property
Highlights
Estimated ValueThis is the price Wahi expects this property to sell for.
The calculation is powered by our Instant Home Value Estimate, which uses current market and property price trends to estimate your home’s value with a 90% accuracy rate.Not available
Price/Sqft$317/sqft
Est. Mortgage$2,572/mo
Tax Amount ()-
Days On Market135 days
Description
***Now vacant and ready for a quick closing*** Bright and airy 3 level home in the heart of Fairview. It features an open concept main floor with a designer kitchen including gorgeous countertops and superb appliances. Easy access to the deck for bbqs. The upper floor of this home has 3 excellent sized bedrooms. The primary bedroom ensuite is a dream. The lower level has a large rec room, bathroom, and entrance to the garage. Tastefully curated throughout from the light fixtures to the flooring and all of the details in-between. Heat pumps help keep costs low. The views from this home are superb overlooking the city. The lot is a good size with ample room to be a gardener or let the kids run loose! Located close to everything, schools, shops, parks, with easy access to the bridge or highway. Come have a look and make it yours!
Property Details
Interior
Features
Lower Level Floor
Foyer
5.11 x 24.11Games Room
10.11 x 19.1Bath 3
Utility
11 x 4.9Exterior
Parking
Garage spaces 1
Garage type -
Other parking spaces 2
Total parking spaces 3
Property History
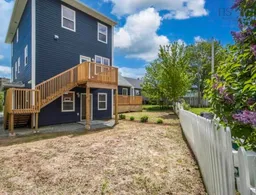 30
30