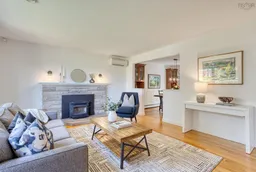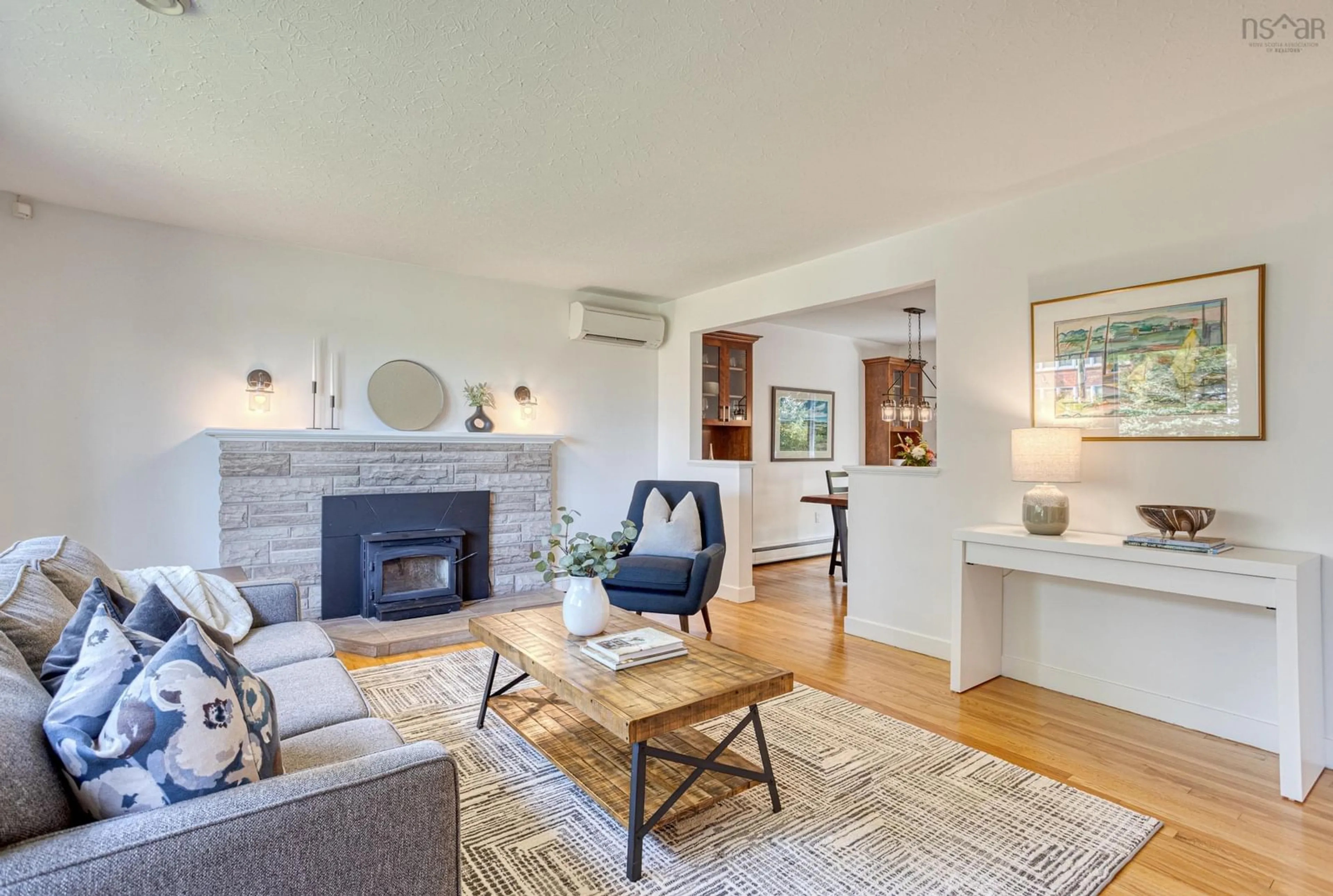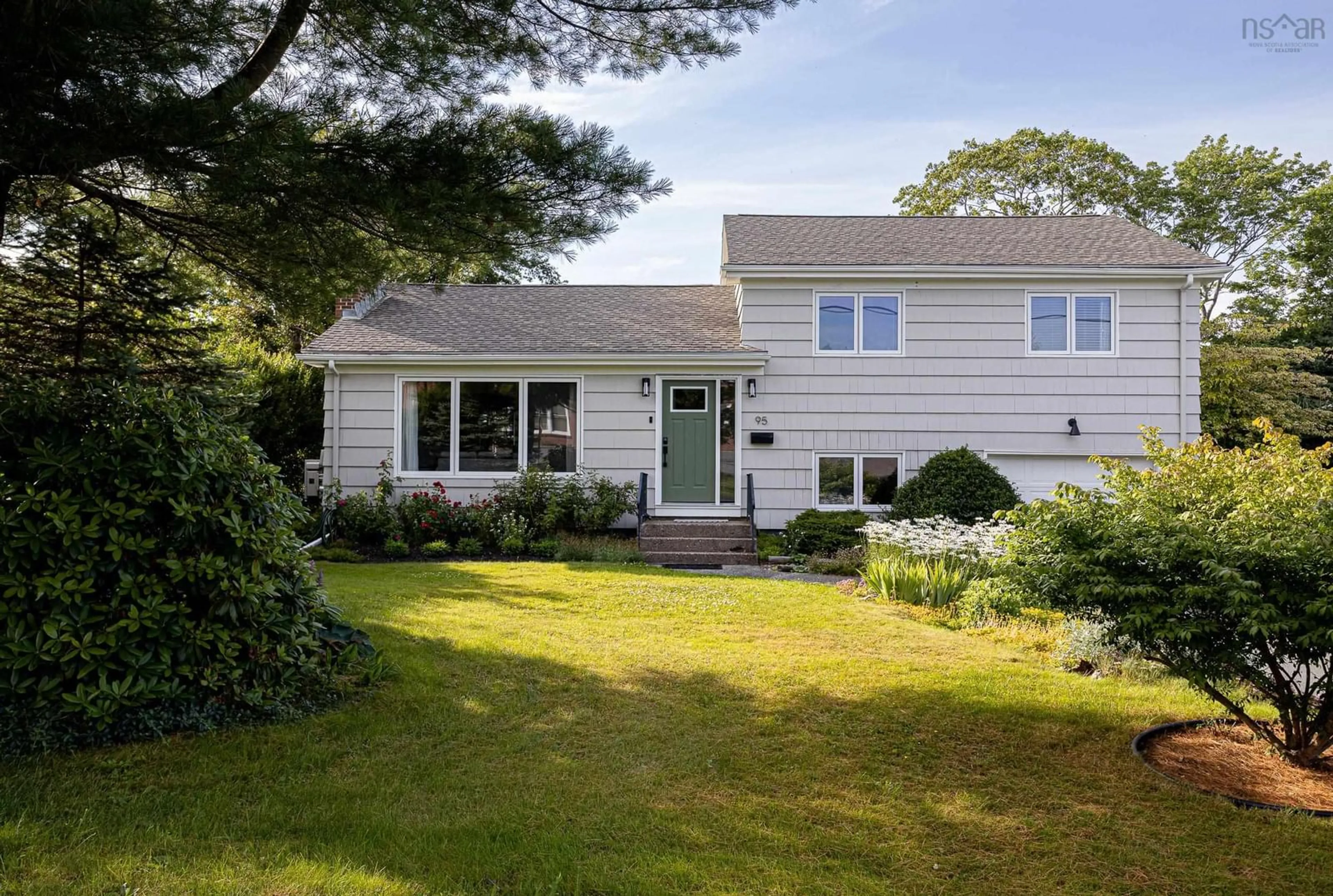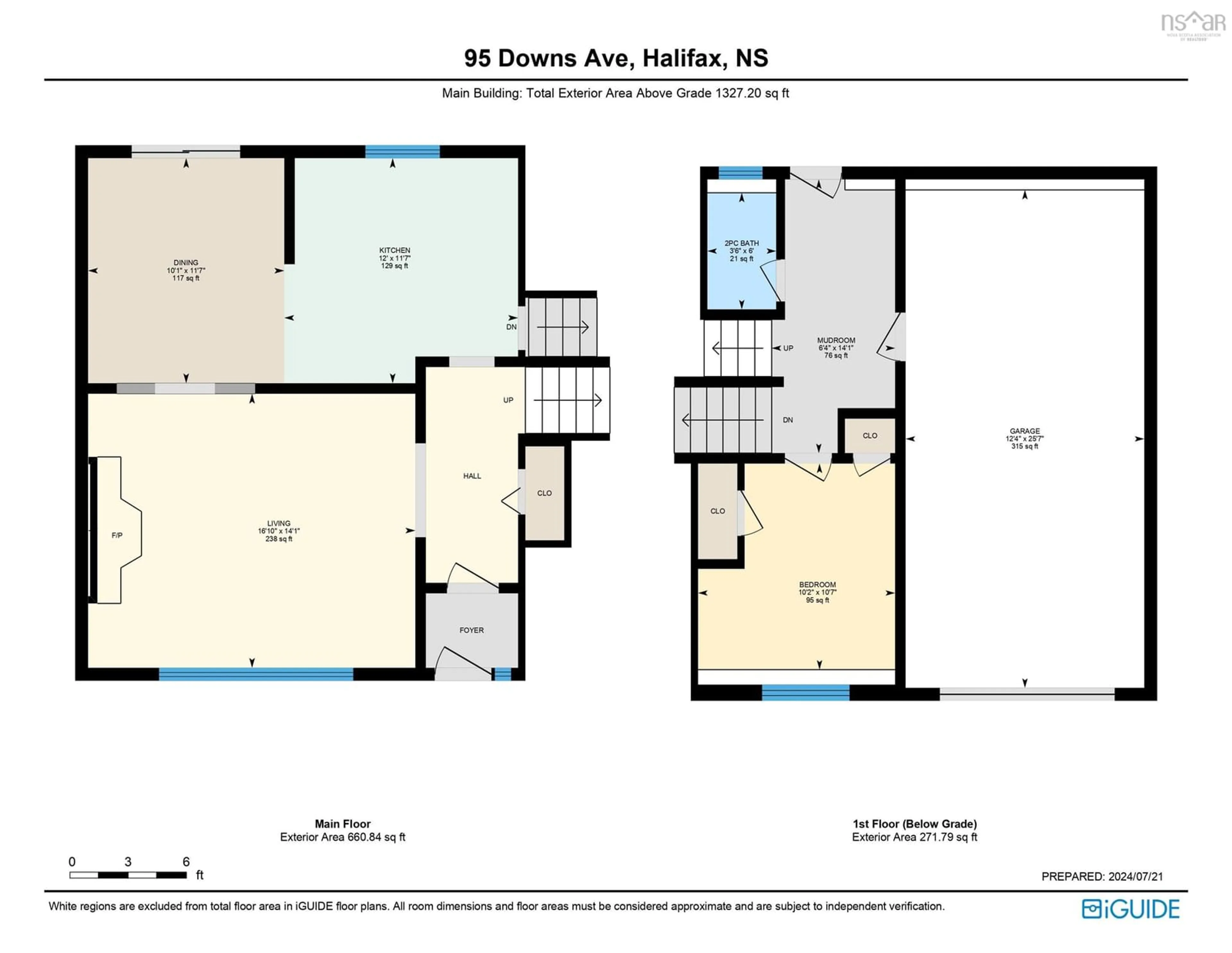95 Downs Ave, Halifax, Nova Scotia B3N 1Y5
Contact us about this property
Highlights
Estimated ValueThis is the price Wahi expects this property to sell for.
The calculation is powered by our Instant Home Value Estimate, which uses current market and property price trends to estimate your home’s value with a 90% accuracy rate.$742,000*
Price/Sqft$327/sqft
Days On Market4 days
Est. Mortgage$3,088/mth
Tax Amount ()-
Description
Welcome to 95 Downs Avenue, one of the best locations in Fairmount! Located directly across the street from Springvale School, this well-loved family home with its incredible gardens is looking for new owners. A 4 level side split that has been well cared for with the perfect layout for a growing family - 3 bedrooms and a bath on the upper level, and an extra bedroom (or home office) and 2 piece bath on one of the lower levels. Entering the home you will find a large bright living room with gleaming hardwood floors and a cozy wood fireplace. The kitchen and separate dining room on this level look out to your private garden oasis in the city. A wonderful family room is tucked away on the lower level with laundry and plenty of storage areas too. The large attached garage provides extra storage and still room for your vehicle. The list of upgrades includes refinished hardwood floors, ductless heat pumps, new interior doors, some new windows, front door, fridge, stove and microwave, light fixtures, and the list goes on. With its recent paint inside and out (the exterior shakes were scraped, sanded, primed and painted) this home is move-in ready. Roof 2012. This is a highly sought after neighborhood with easy access to a wonderful trail system, shopping, schools and transit. Book your showing today!
Property Details
Interior
Features
Main Floor Floor
Living Room
16.10 x 14.1Kitchen
12 x 11.7Dining Room
10.1 x 111.7Exterior
Parking
Garage spaces -
Garage type -
Total parking spaces 2
Property History
 48
48


