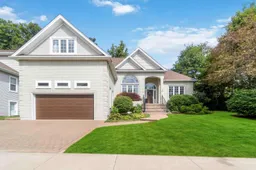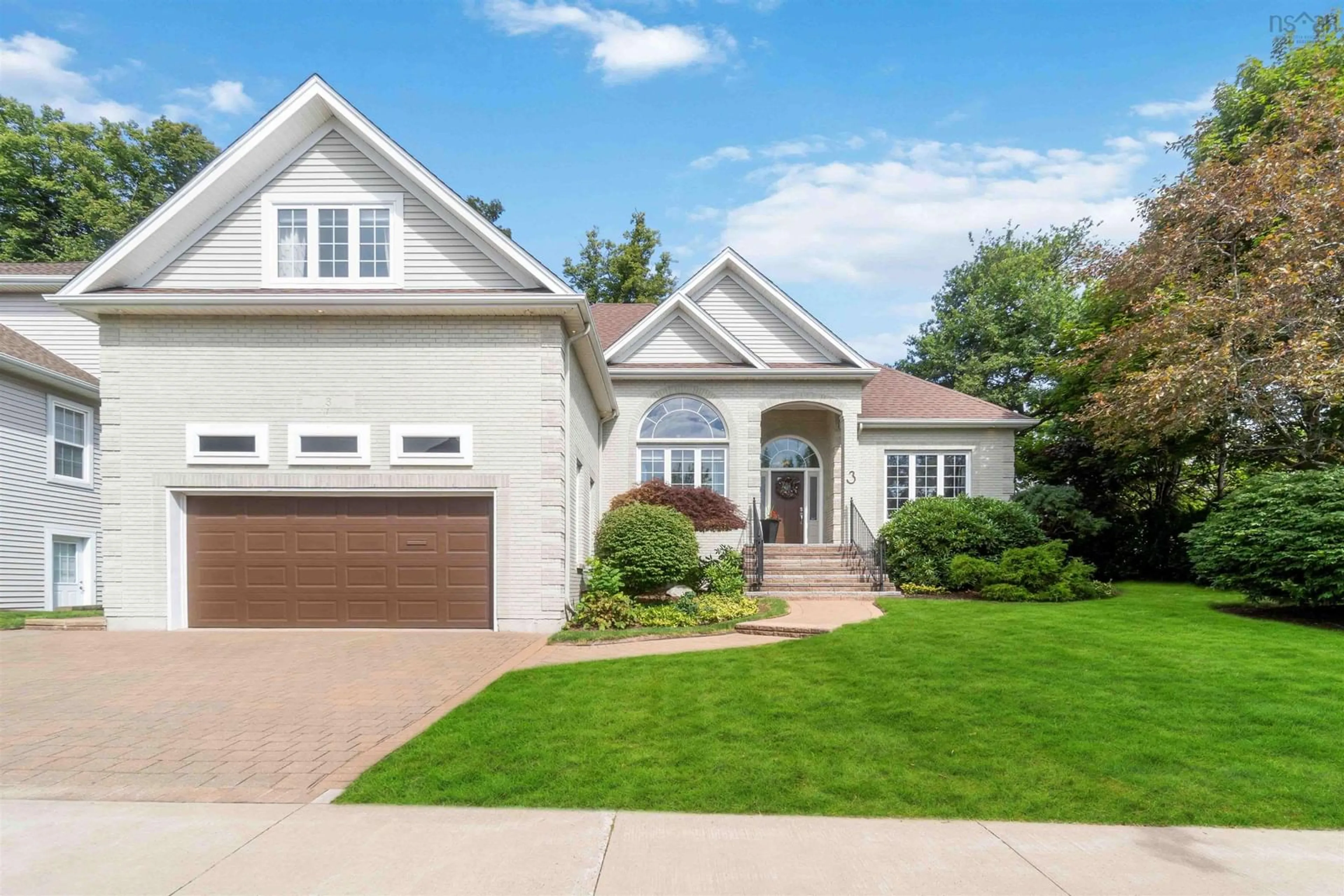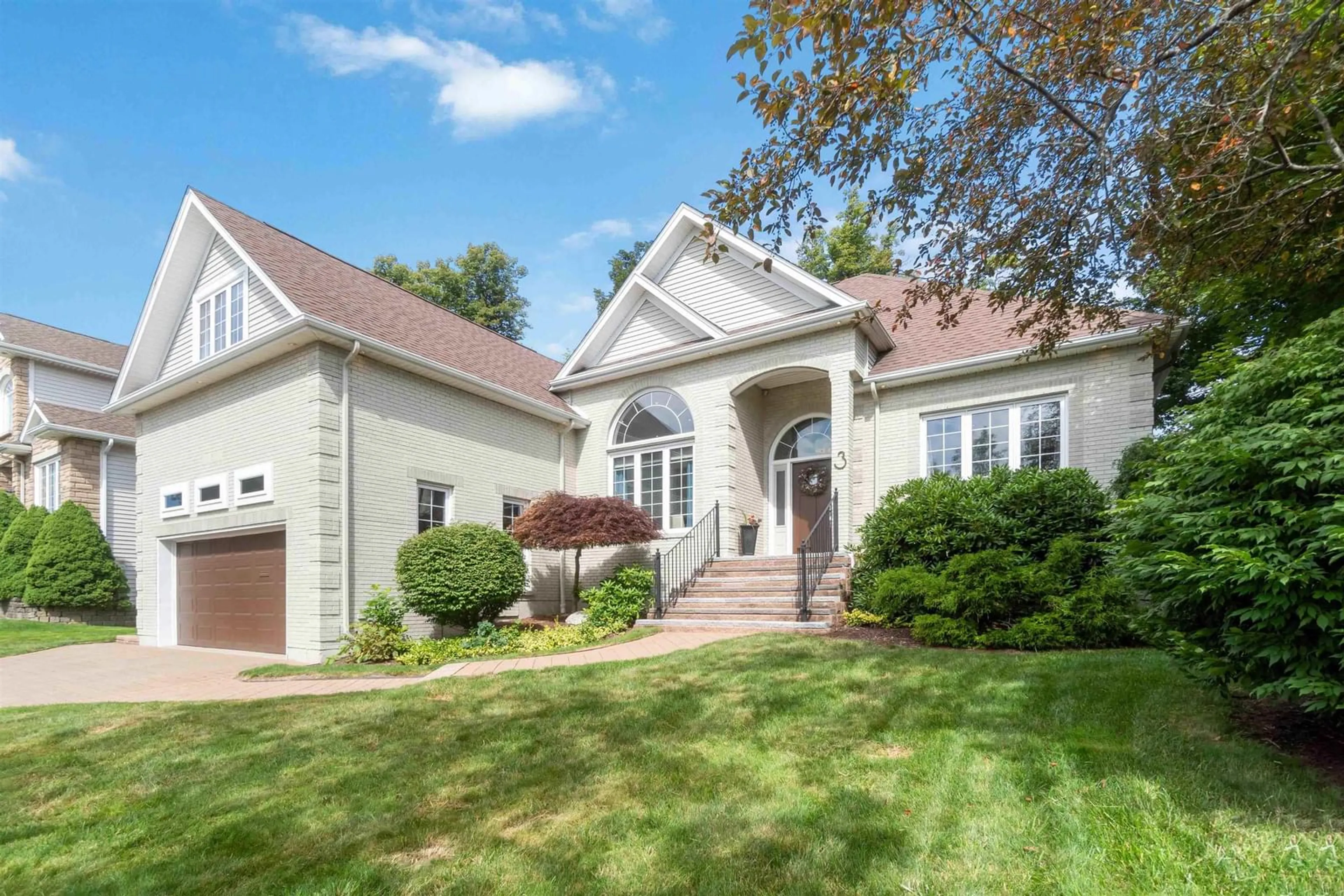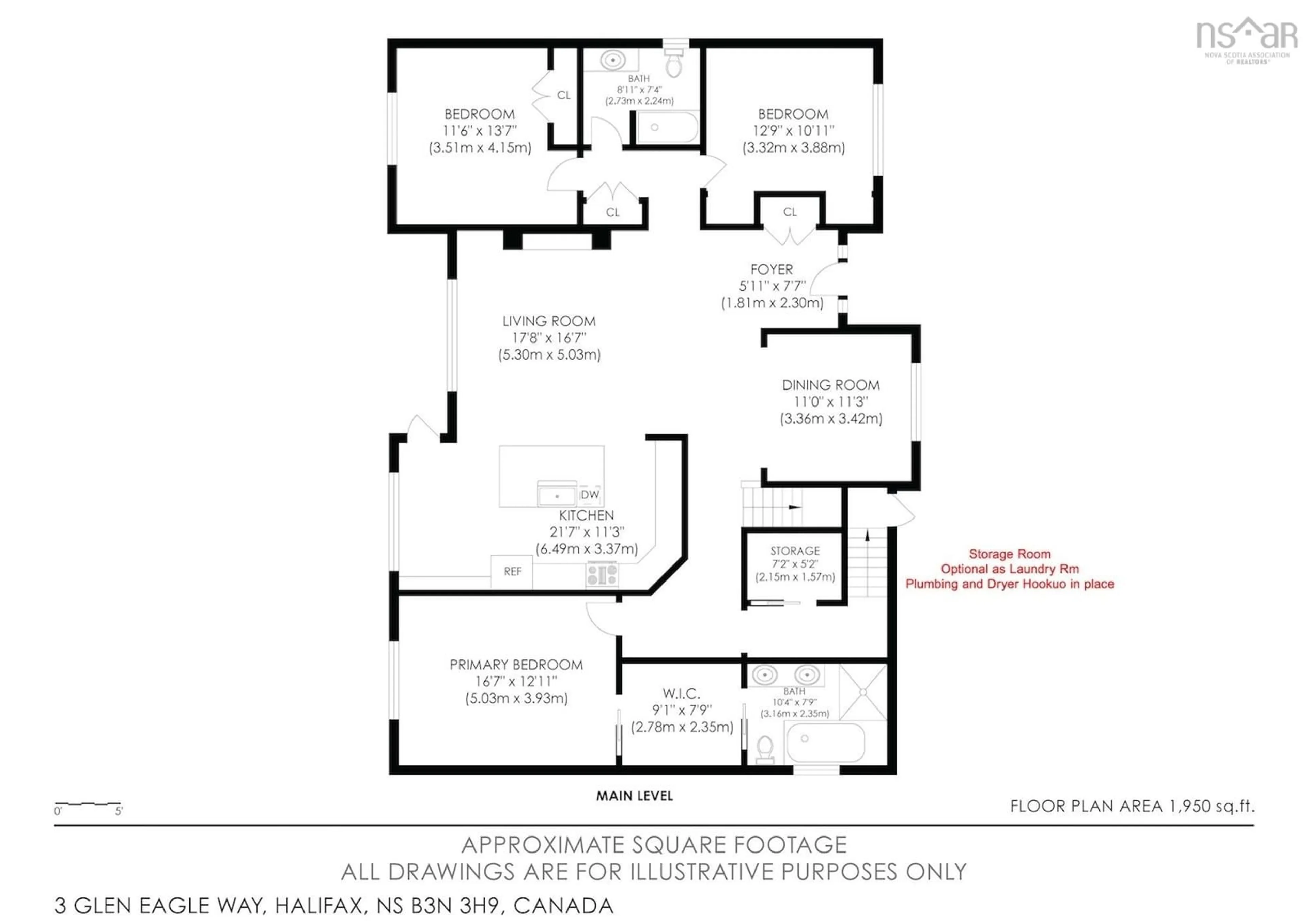3 Glen Eagle Way, Halifax, Nova Scotia B3N 3H9
Contact us about this property
Highlights
Estimated ValueThis is the price Wahi expects this property to sell for.
The calculation is powered by our Instant Home Value Estimate, which uses current market and property price trends to estimate your home’s value with a 90% accuracy rate.$1,102,000*
Price/Sqft$349/sqft
Est. Mortgage$5,132/mth
Tax Amount ()-
Days On Market17 days
Description
Perfection on the Peninsula! Enjoy city living at its finest in this move-in ready, deluxe home within minutes of everywhere you want to be in Halifax. Welcome to 3 Glen Eagle Way, your West End dream home with endless upgrades and premium finishings, fenced yard, garage, finished basement, office/craft room and more. This 4BR, 4 Bath oasis features completely refinished hardwood, new tile, a fully upgraded kitchen with new cabinets, countertops and appliances and a newly renovated, finished basement. New walk-in closet and flooring in loft bedroom above garage. This already stunning home features extensive extras like new lighting, new front and interior doors, new bathroom counters, toilets, shower and tile in main bathroom. Relax in front of the new, built-in barnwood entertainment unit in the great room, get creative in the craft room or set up as your home office and enjoy the proximity of schools, shopping and grocery stores just minutes from your front door. Ideally located close to the Armdale Rotary, within 15 minutes of downtown Halifax, 10 minutes to Bayers Lake and just 5 minutes from the MacKay Bridge this location couldn’t be better. With recently installed water heater, heat pump, roof and new HRV this year, this home is ready for its new owners. Take note the Storage Room on the main floor was the original laundry room and can easily be restored for this use.
Property Details
Interior
Features
Main Floor Floor
Living Room
17.8 x 16.7Kitchen
21.7 x 11.5Dining Room
11.3 x 11.3Primary Bedroom
13 x 16.7Exterior
Features
Parking
Garage spaces 2
Garage type -
Other parking spaces 2
Total parking spaces 4
Property History
 50
50


