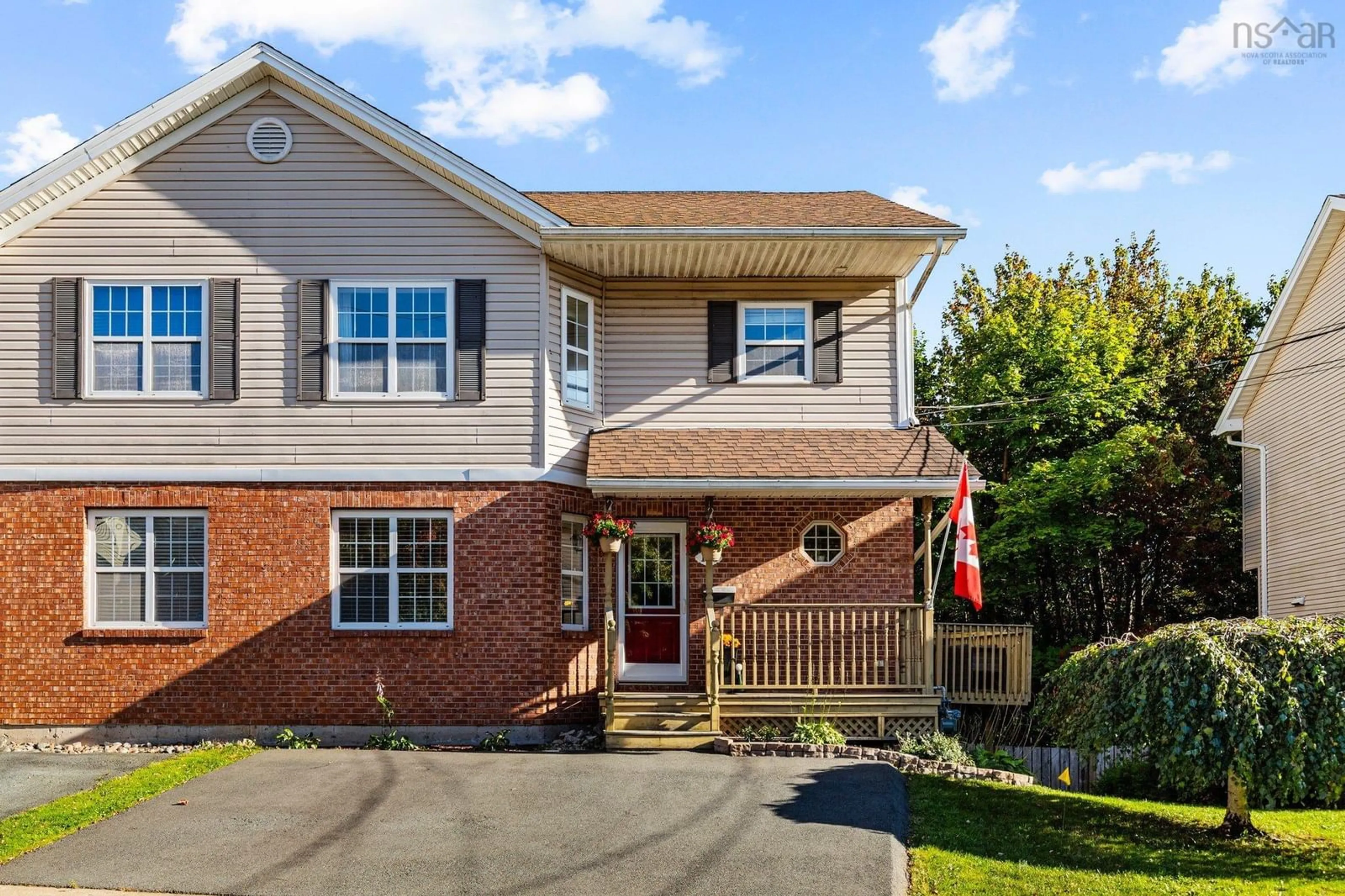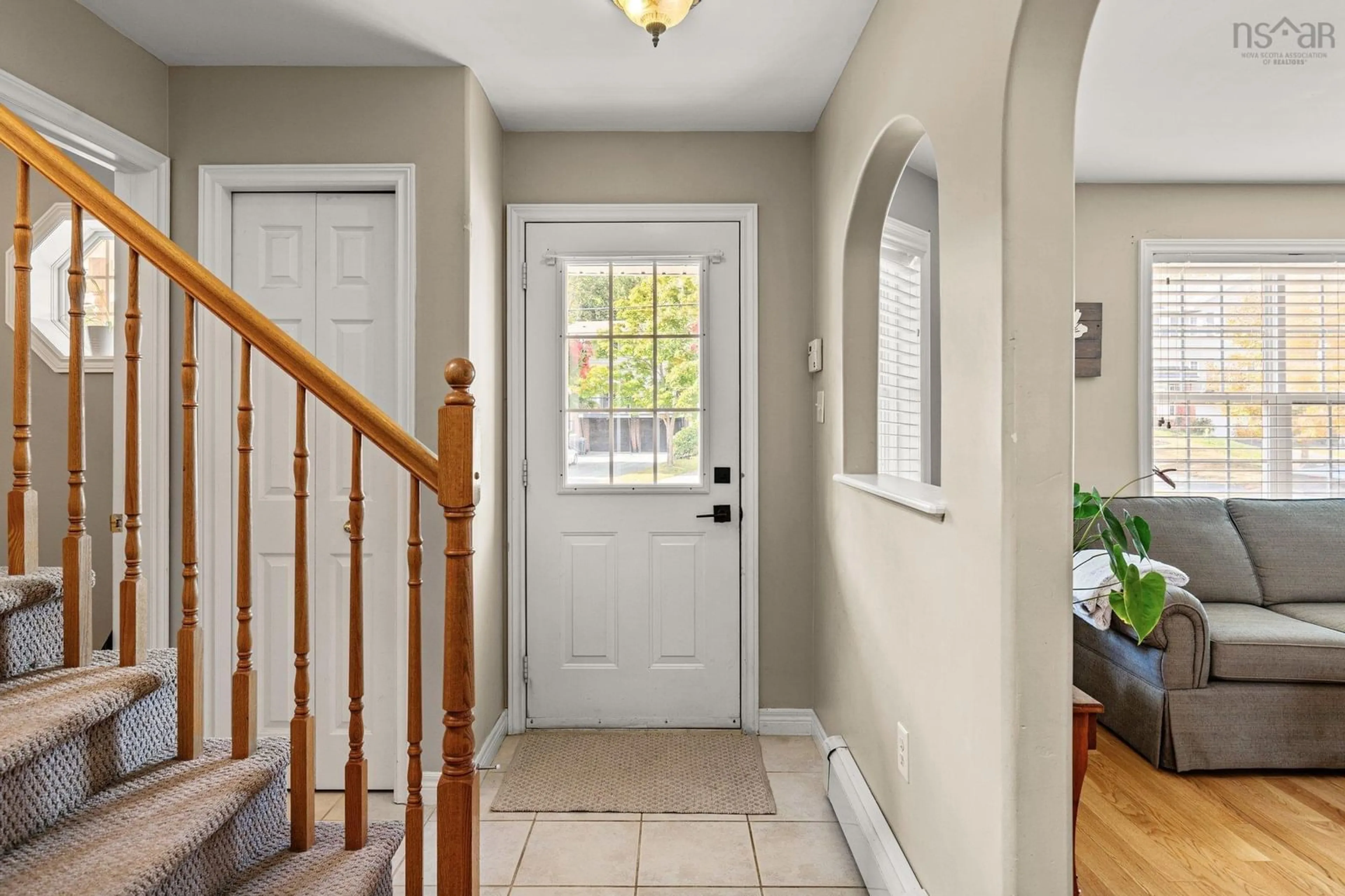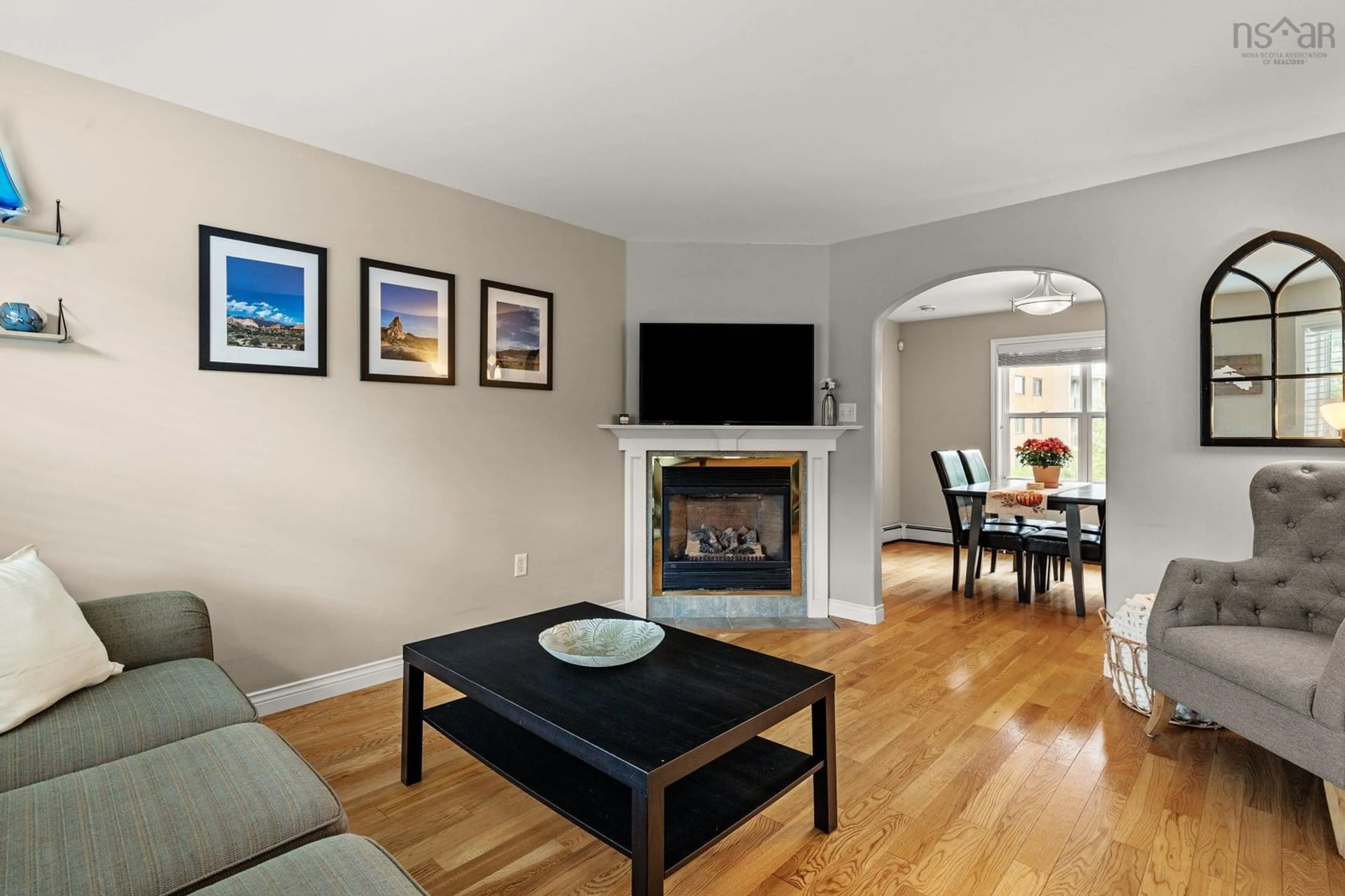123 Stoneybrook Crt, Halifax, Nova Scotia B3M 4R5
Contact us about this property
Highlights
Estimated ValueThis is the price Wahi expects this property to sell for.
The calculation is powered by our Instant Home Value Estimate, which uses current market and property price trends to estimate your home’s value with a 90% accuracy rate.Not available
Price/Sqft$299/sqft
Est. Mortgage$2,358/mo
Tax Amount ()-
Days On Market30 days
Description
Welcome to 123 Stoneybrook Court, a bright and inviting semi-detached 3-bedroom, 2.5-bath home located in the highly desirable Clayton Park neighbourhood. The main floor offers a cozy living room with a propane fireplace, seamlessly connecting to a dining area and an open-concept kitchen. From the kitchen, a patio door leads out to a private deck, perfect for outdoor relaxation. Hardwood floors and a convenient half bath complete the main level, creating a warm and functional space for everyday living. Upstairs, the spacious primary bedroom is accompanied by two additional bedrooms, a full 4-piece bathroom, and a laundry space for added convenience. The walk-out lower level features a versatile rec room that connects to an office/den, a 3-piece bathroom, and a large storage/utility room. This bright, open space could easily be transformed into a secondary suite, adding both value and functionality. This home has seen significant upgrades, including new roof shingles in 2017, a retaining wall in 2018, and the installation of natural gas furnace to make it an efficient heating system. Ideally located in Clayton Park, you'll enjoy the convenience of nearby schools, grocery stores, shopping, restaurants, and parks, with downtown Halifax just a 10-minute drive away.
Property Details
Interior
Features
Main Floor Floor
Bath 1
4'9 x 411Living Room
11'11 x 14'2Kitchen
14'5 x 10'1Dining Room
10'4 x 10'1Exterior
Features
Parking
Garage spaces -
Garage type -
Total parking spaces 2
Property History
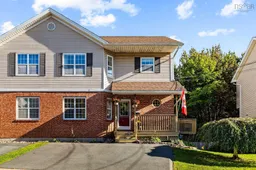 30
30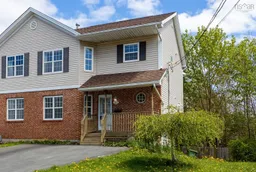 28
28
