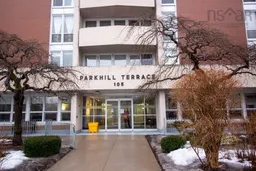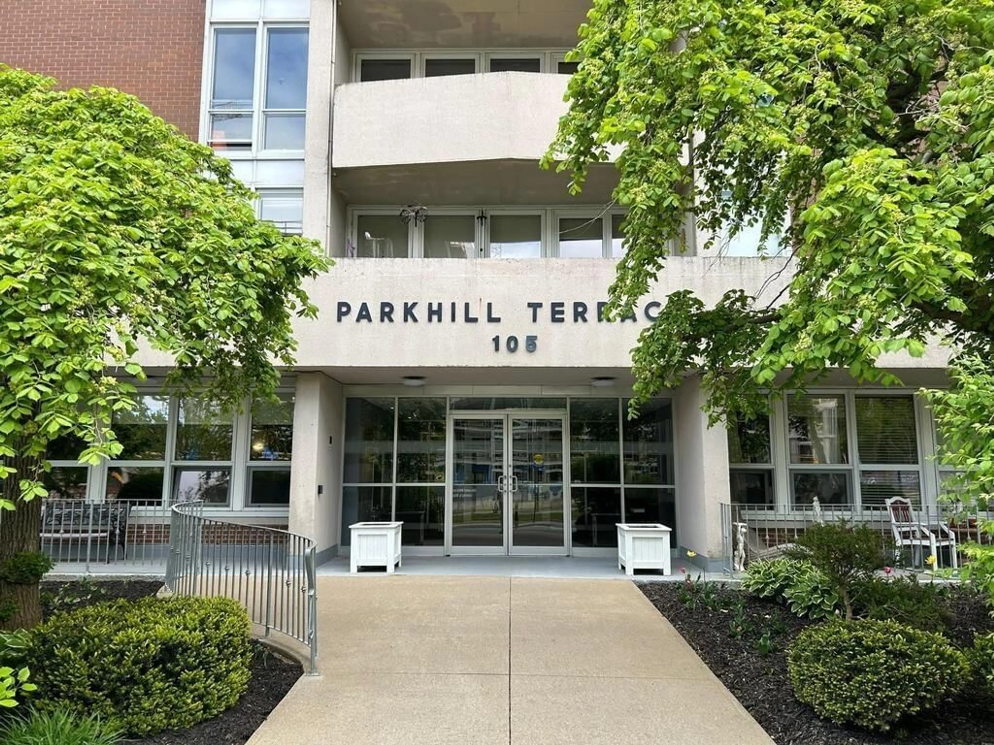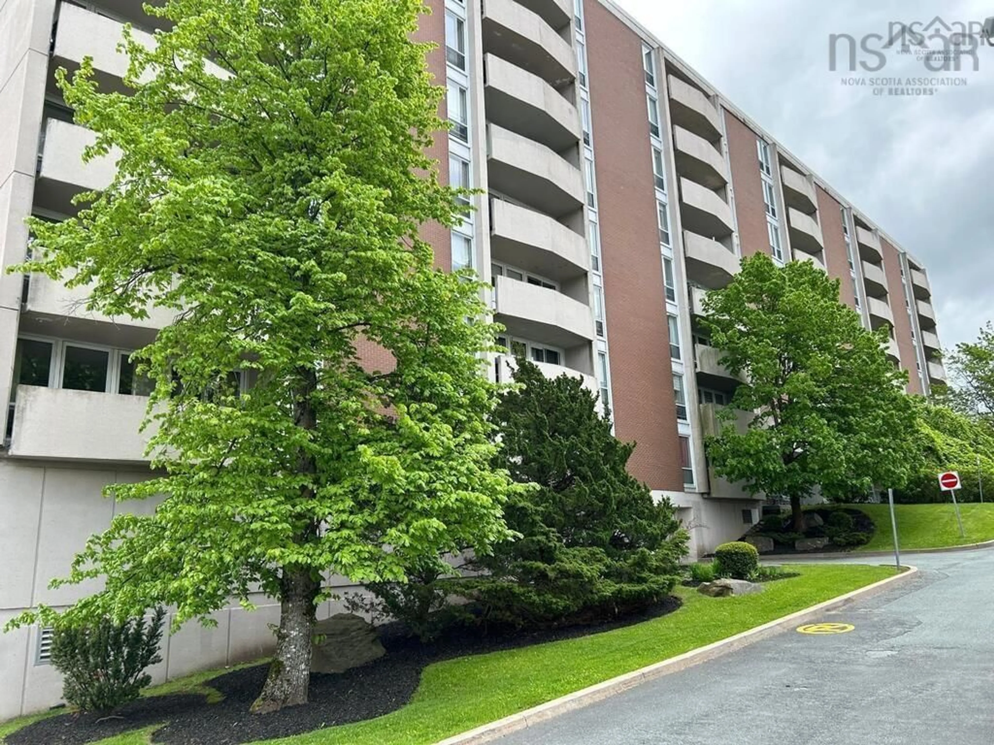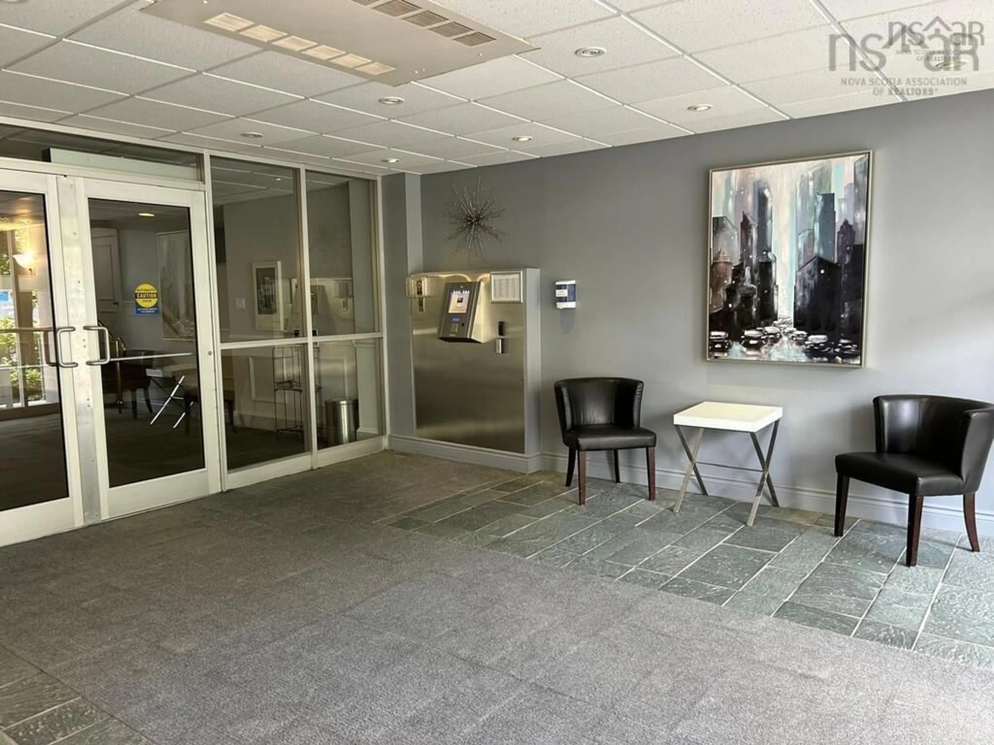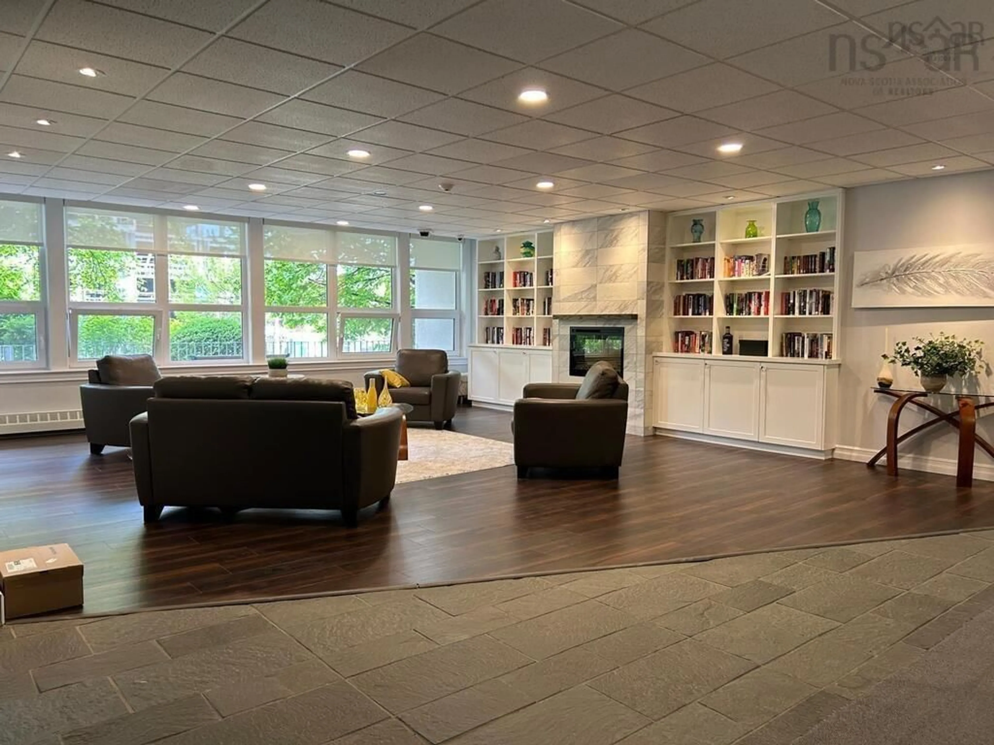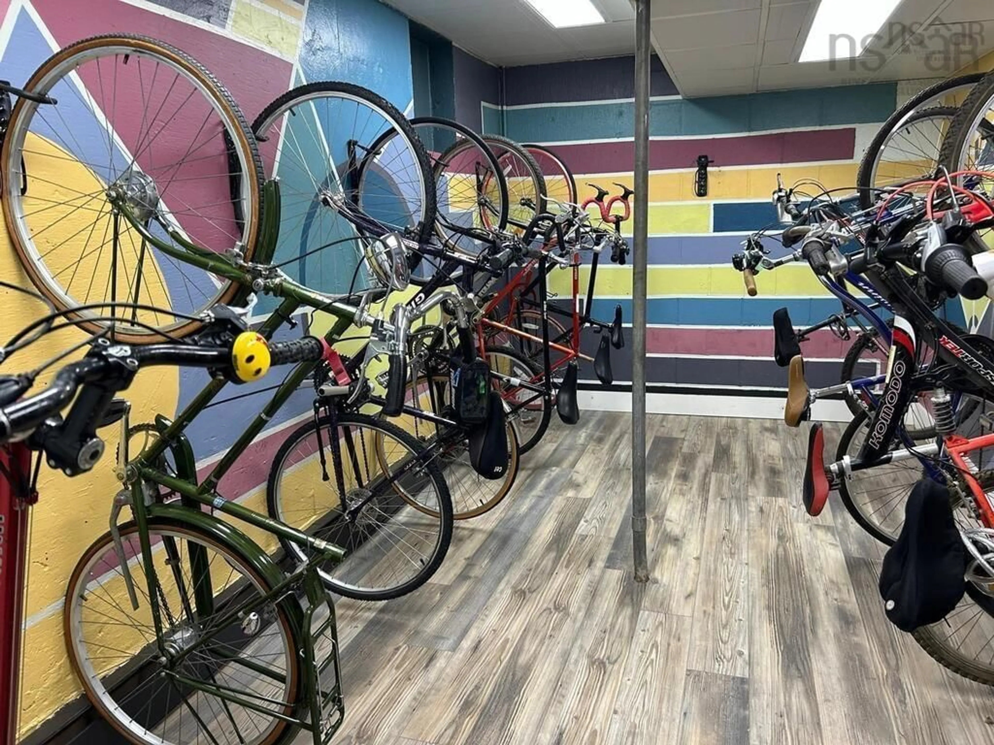105 Dunbrack St #303, Halifax, Nova Scotia B3M 3G7
Contact us about this property
Highlights
Estimated ValueThis is the price Wahi expects this property to sell for.
The calculation is powered by our Instant Home Value Estimate, which uses current market and property price trends to estimate your home’s value with a 90% accuracy rate.Not available
Price/Sqft$387/sqft
Est. Mortgage$1,331/mo
Maintenance fees$417/mo
Tax Amount ()-
Days On Market93 days
Description
Welcome to Parkhill Terrace, a beautifully appointed condo in Clayton Park's prime location! This charming unit is perfectly positionedwithin walking distance of top-rated schools, major bus routes, shopping centers, grocery stores, amenities, and the Canada Games Centre,offering a lifestyle of utmost convenience.This inviting condo features a bright, open-concept living area where large patio doors lead to a private deck with scenic city views. Thespacious dining room adjoins a galley-style kitchen, which has been fully upgraded with new cabinets, countertops, a stylish backsplash, anew stove, and a microwave hood. The generous bedroom offers ample closet space, while the fully renovated 4-piece bathroom adds a touchof modern luxury. Condo fees that cover heat, hot water, and an outdoor parking space ($417.30 monthly plus $20 for parking). This well-maintained building also provides numerous amenities, including a separate storage area, same-floor laundry conveniently located nearthe elevator, a party room, bike room, rear courtyard, common BBQ area, generator, gym, workshop, and a live-in superintendent.Parkhill Terrace combines comfort, convenience, and a vibrant lifestyle in one exceptional package – ideal for anyone looking to enjoycity living in Clayton Park's finest area!
Property Details
Interior
Features
Main Floor Floor
Living Room
17.5 x 16Kitchen
9.5 x 8.11Dining Room
9.3 x 8.2Bedroom
14.3 x 13.1Exterior
Features
Condo Details
Inclusions
Property History
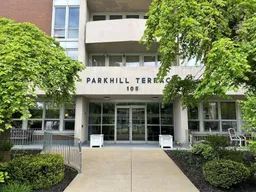 23
23