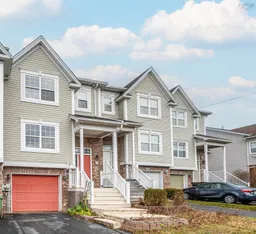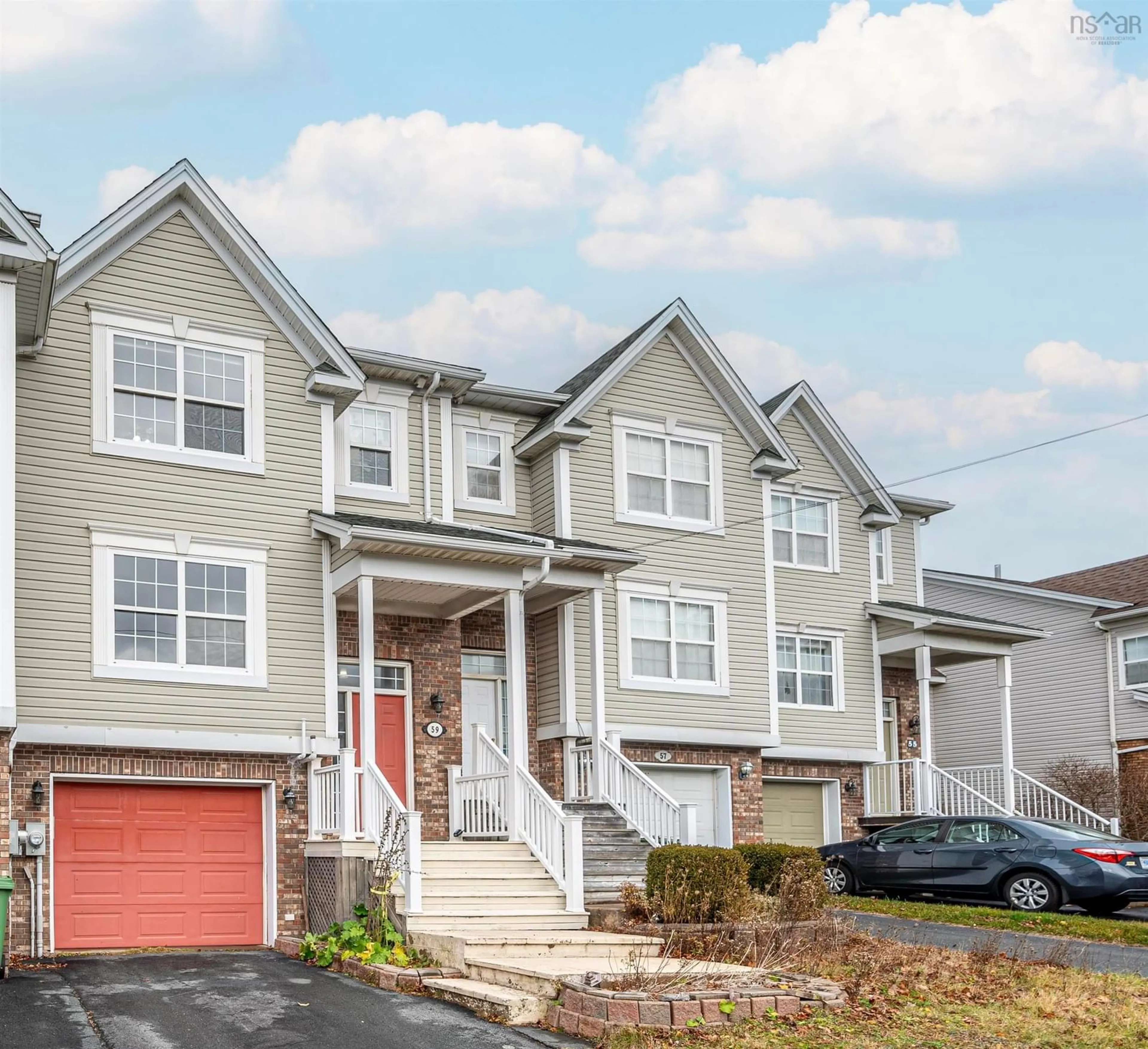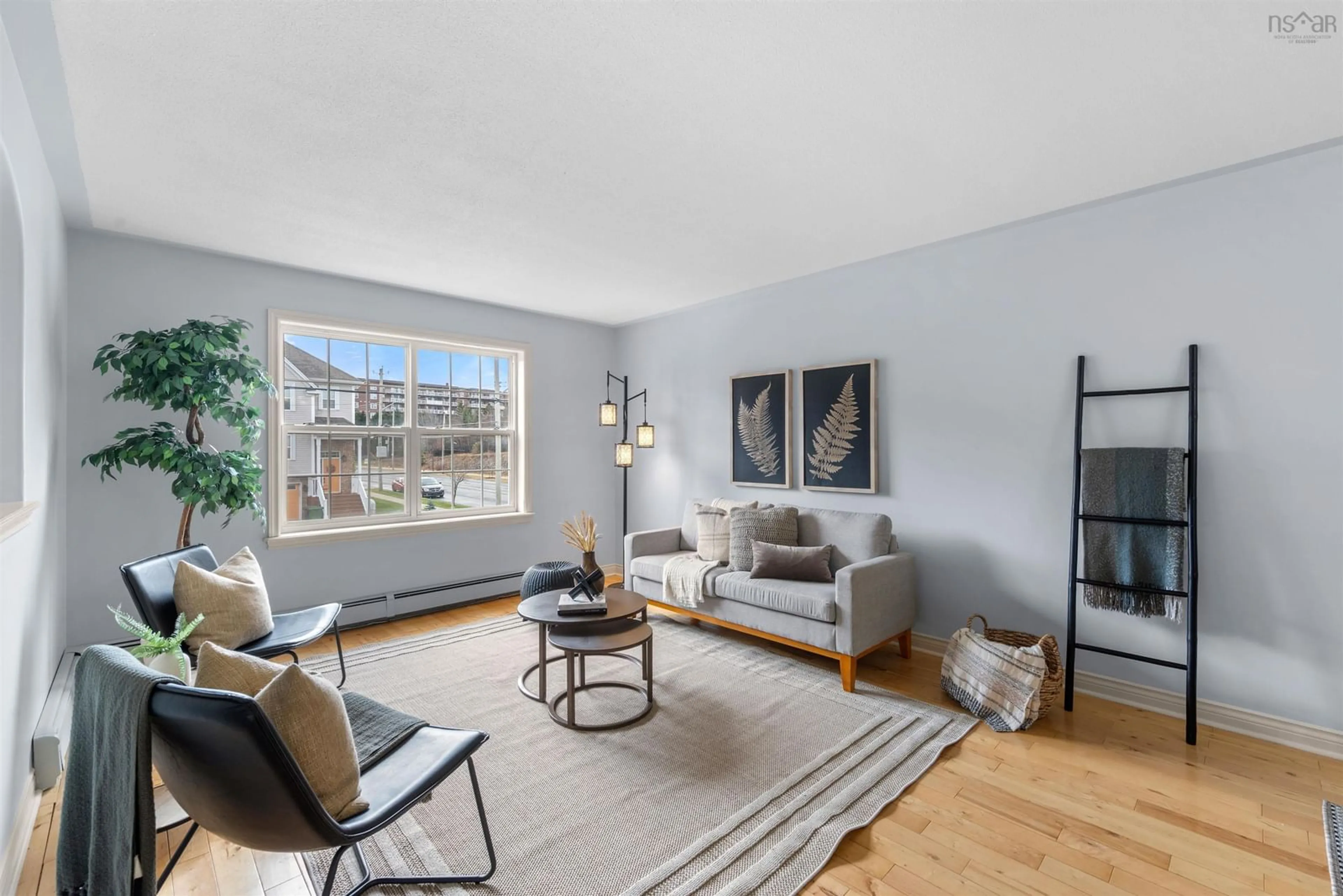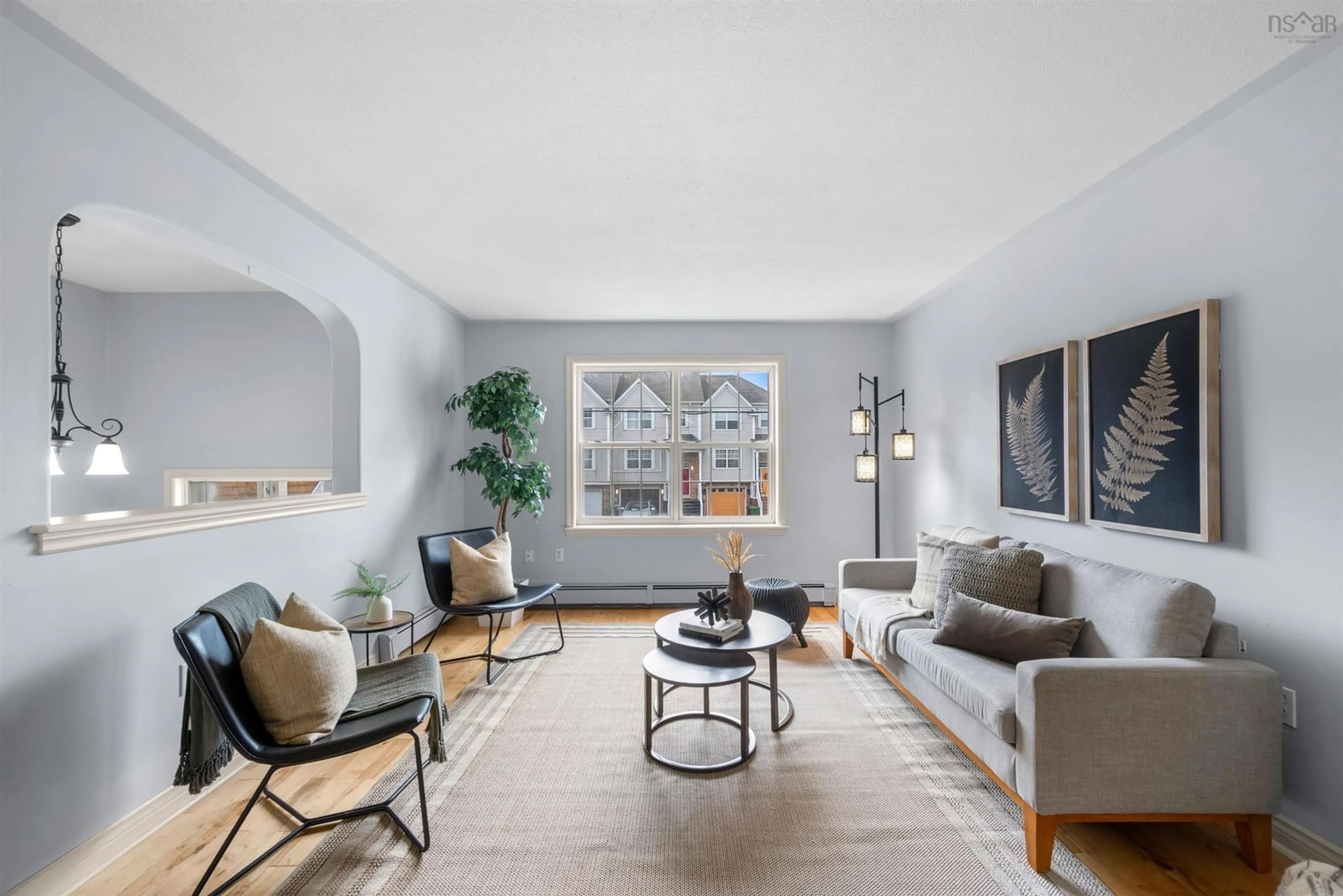59 Bethany Way, Halifax, Nova Scotia B3S 1H6
Contact us about this property
Highlights
Estimated ValueThis is the price Wahi expects this property to sell for.
The calculation is powered by our Instant Home Value Estimate, which uses current market and property price trends to estimate your home’s value with a 90% accuracy rate.Not available
Price/Sqft$275/sqft
Est. Mortgage$2,447/mo
Tax Amount ()-
Days On Market3 days
Description
This property at 59 Bethany Way truly checks all the boxes for a perfect family home! This beautiful three bedroom townhouse is ready for its new owners. Open concept living and dining area, eat in kitchen with patio door to back deck, and convenience of a 2pc powder room on the main floor. Amazing space to celebrate the up coming holidays. Upper level has three bedrooms, primary with ensuite bath, two more good sized bedrooms and main 4pc bath. Lower level finished with rec room, laundry area, single garage access and walkout to backyard. Hardwood floors throughout main living areas, hallways and stairways. This home offers ample space for family activities, a convenient location, and accessibility to top-tier amenities, making it a wonderful setting for everyday living and special occasions alike. Public transit nearby. Easy access to Highways 102 and 103.
Property Details
Interior
Features
Main Floor Floor
Living Room
12.2 x 13.8Dining Room
9.9 x 10.8Dining Nook
10.4 x 10.6Kitchen
9.8 x 10.6Exterior
Features
Parking
Garage spaces 1
Garage type -
Other parking spaces 0
Total parking spaces 1
Property History
 44
44


