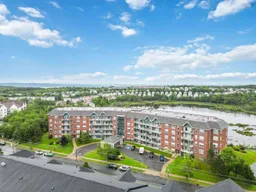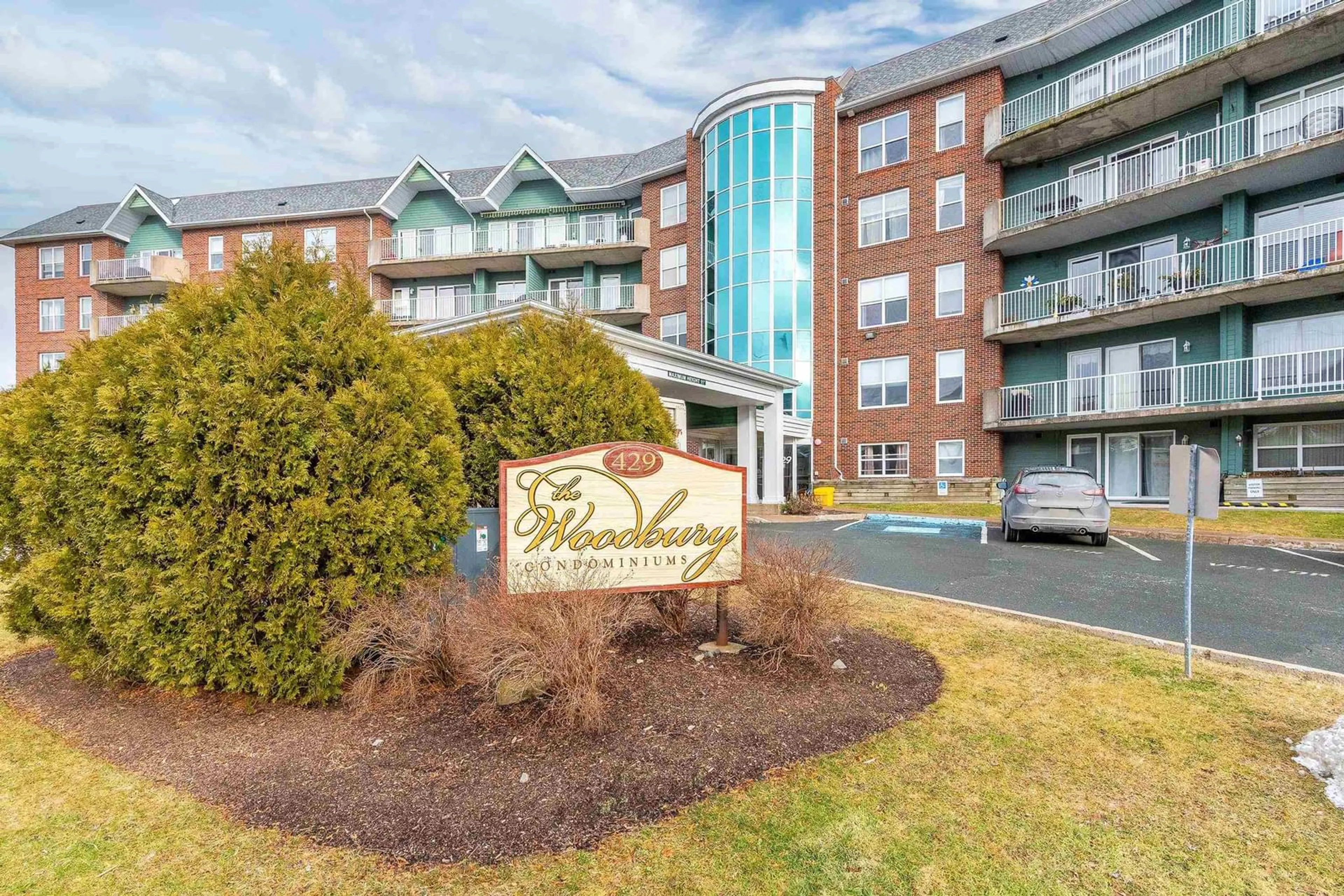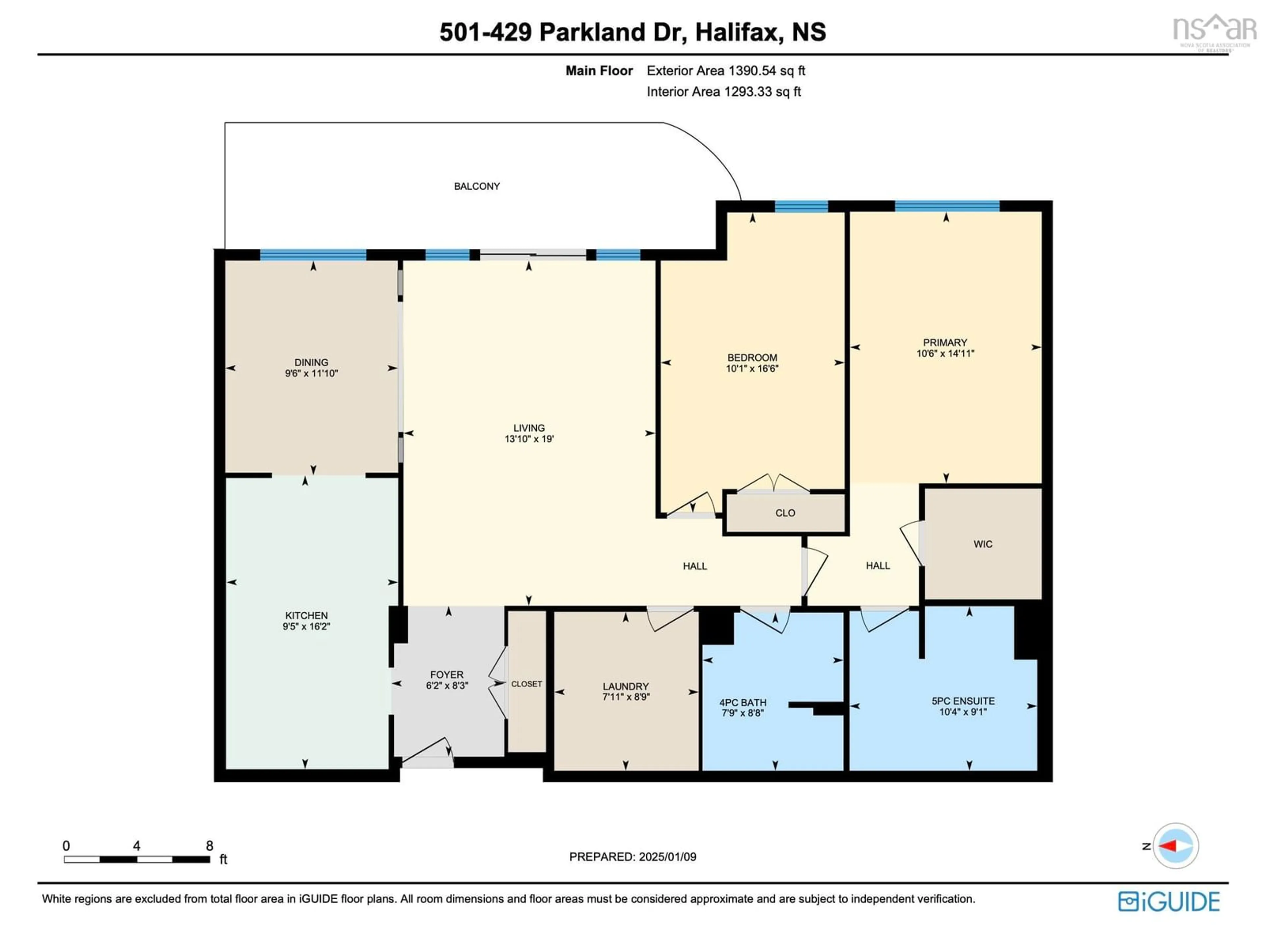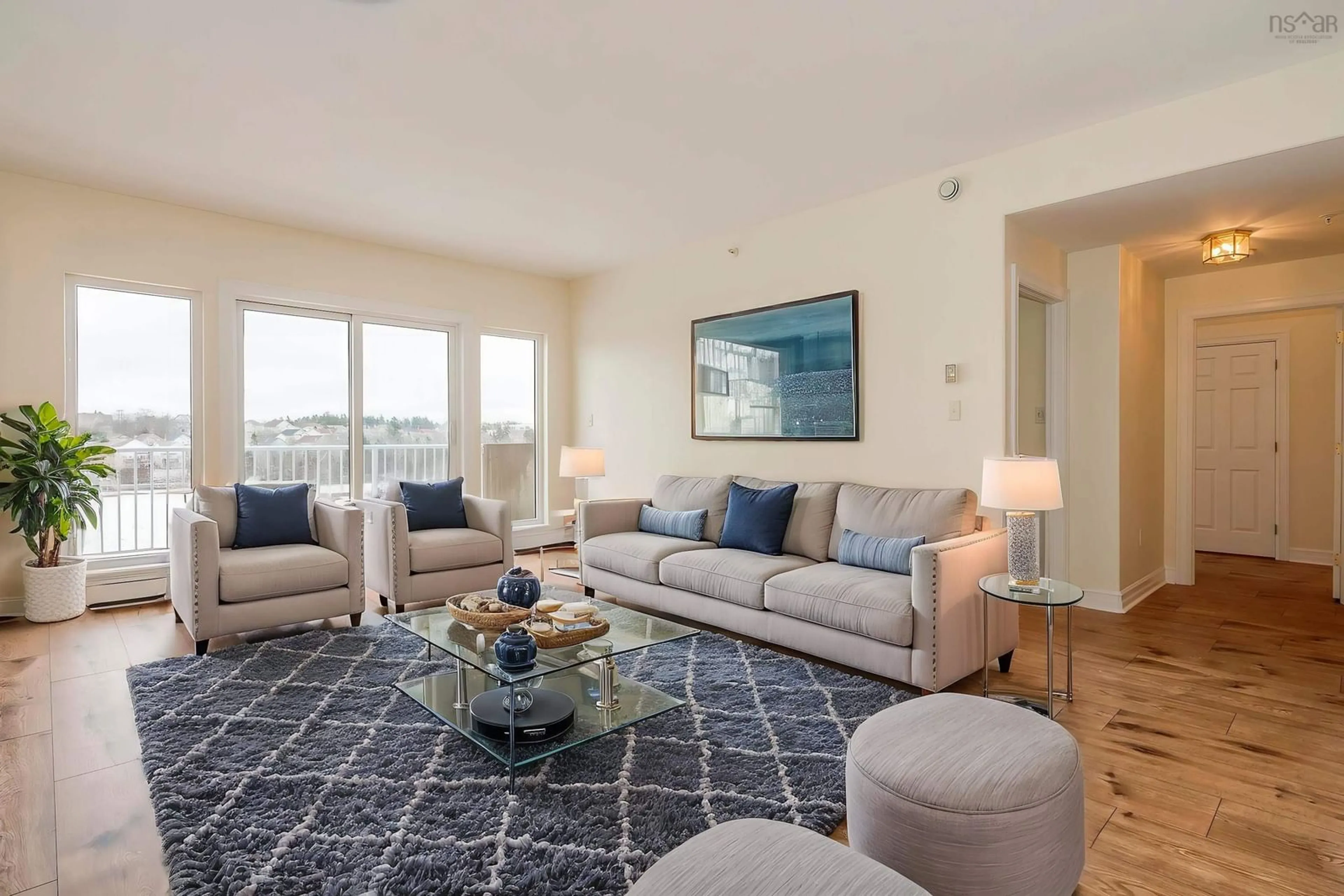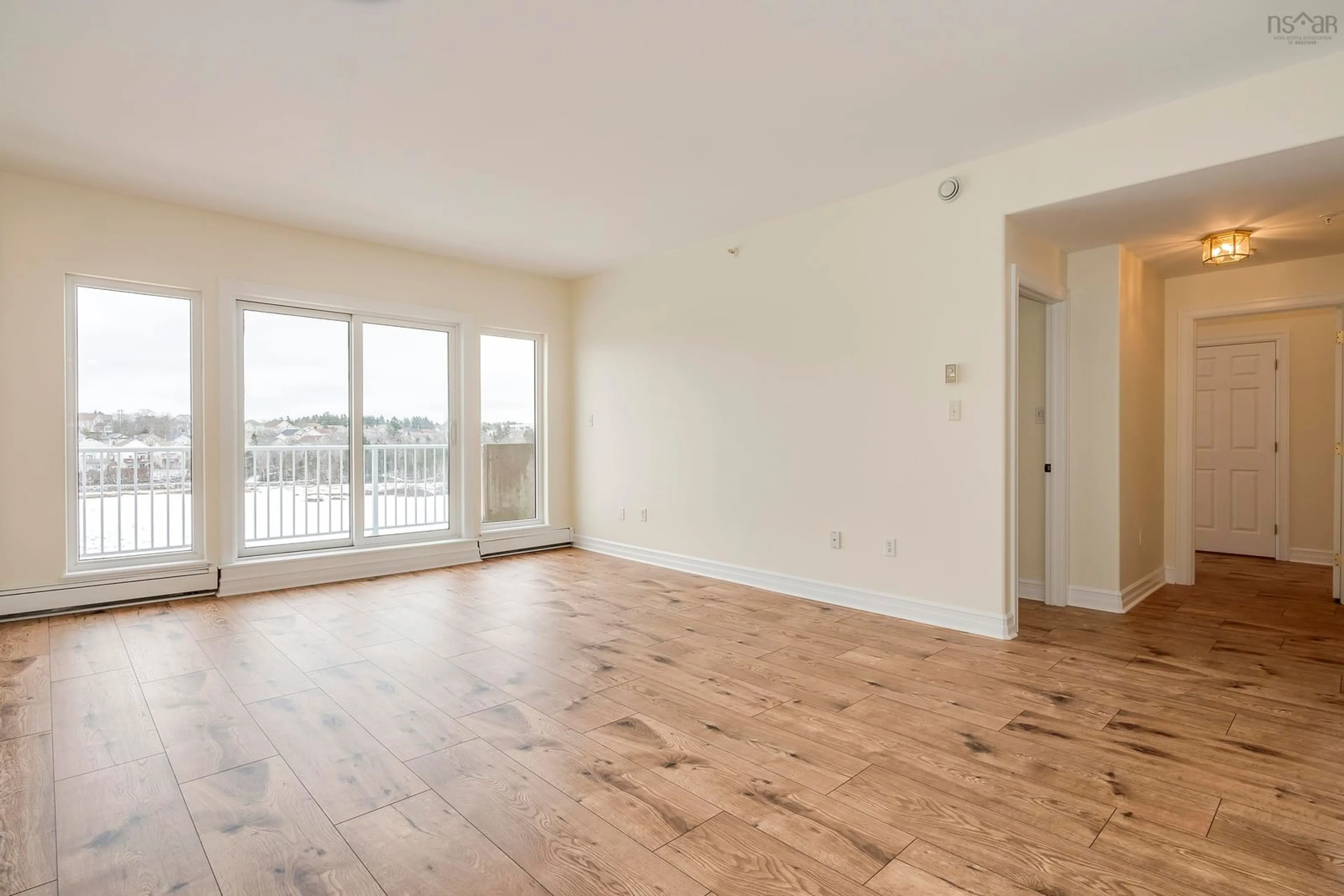429 Parkland Dr #501, Halifax, Nova Scotia B3S 1L3
Contact us about this property
Highlights
Estimated ValueThis is the price Wahi expects this property to sell for.
The calculation is powered by our Instant Home Value Estimate, which uses current market and property price trends to estimate your home’s value with a 90% accuracy rate.Not available
Price/Sqft$354/sqft
Est. Mortgage$2,126/mo
Maintenance fees$645/mo
Tax Amount ()-
Days On Market7 days
Description
Wow! Refreshed and ready for you! Welcome to unit 501 at 429 Parkland Drive in the Woodbury Condominiums in Clayton Park, Halifax Nova Scotia. This spacious 2 bedroom 2 bathroom apartment is teeming with potential! This unit has just had all the carpet replaced with beautiful character wide plank vinyl and painted throughout (2025). When you enter into the tiled foyer you will immediately notice the natural light pouring in from the windows and you can appreciate the large coat closet as well as the access to the kitchen. The kitchen has ample storage (and room for more) and opens into the dining room. The dining area opens into the sizeable living room. Large windows and sliding glass door to the patio ensure plenty of light streams into this space! The in-unit laundry room also provides additional storage space, the main bathroom is across from the first bedroom, and the primary bedroom contains a spacious walk-in closet as well as a 5 piece en-suite. Virtual staging has been utilized in the listing photos to showcase a selection of the endless possibilities for placing furniture/decor in the unit. This unit is situated on the top floor of this concrete construction building and overlooks the scenic water view of Belchers Marsh Park! Included in the purchase will be an underground parking space, additional storage unit, and access to building amenities including elevator, gym, social room, library, and workshop. Condo-Buyers, book your showing today!
Property Details
Interior
Features
Main Floor Floor
Foyer
6'2 x 8'4Living Room
19' x 13'10Dining Room
11'9 x 9'5Kitchen
16'2 x 9'8Exterior
Parking
Garage spaces 1
Garage type -
Other parking spaces 0
Total parking spaces 1
Condo Details
Inclusions
Property History
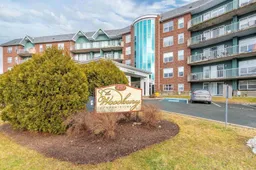 38
38