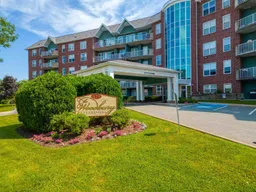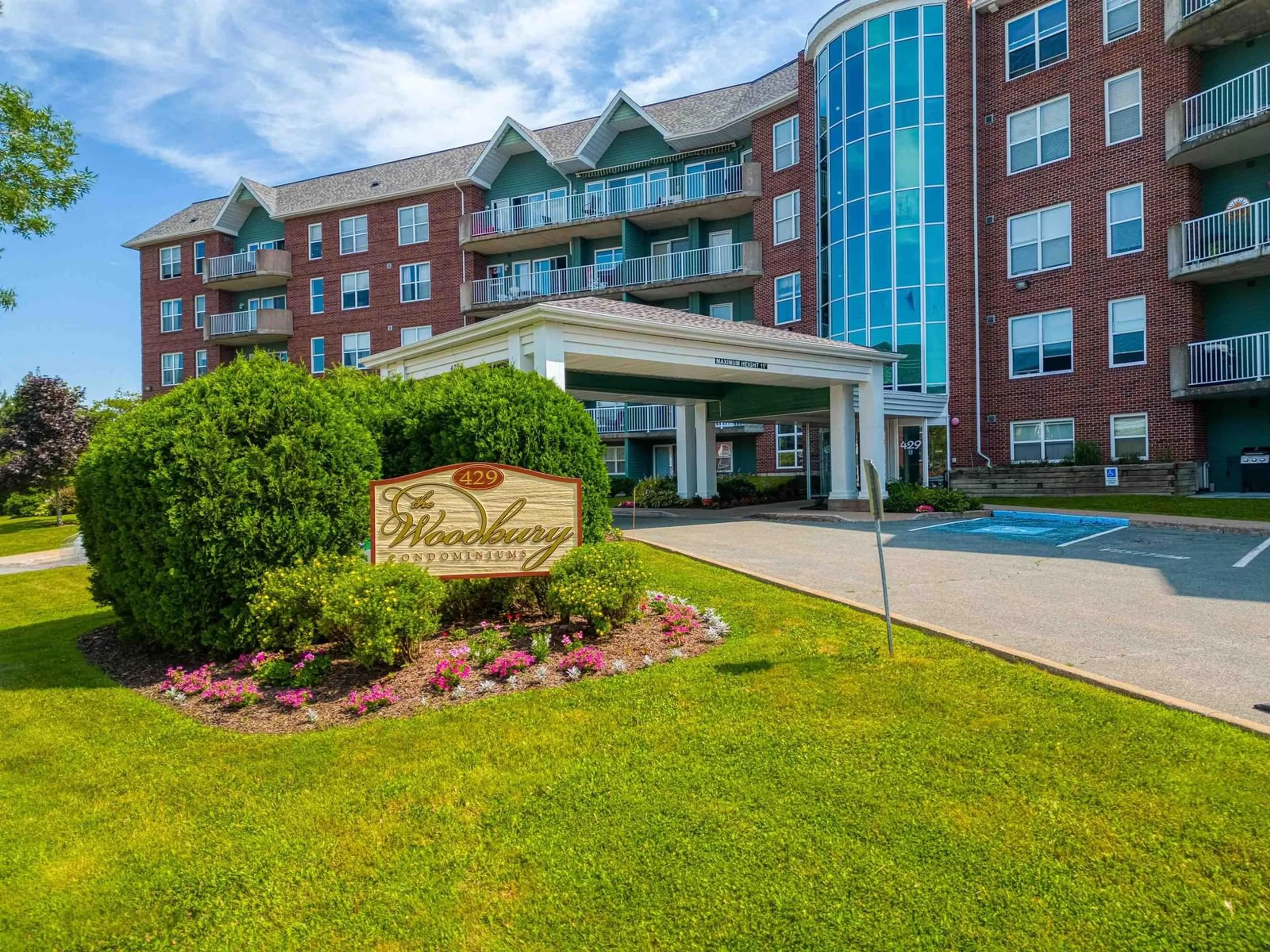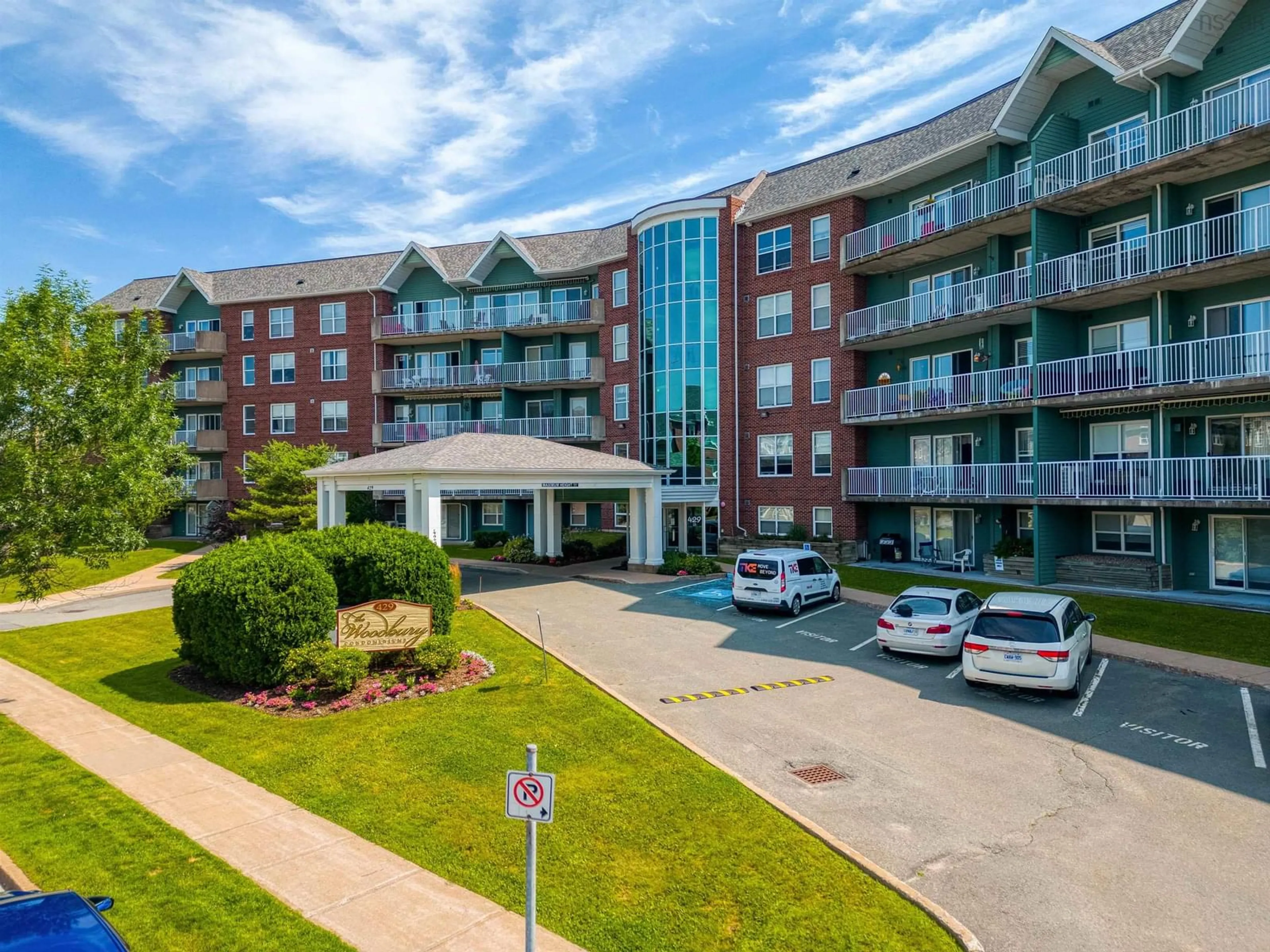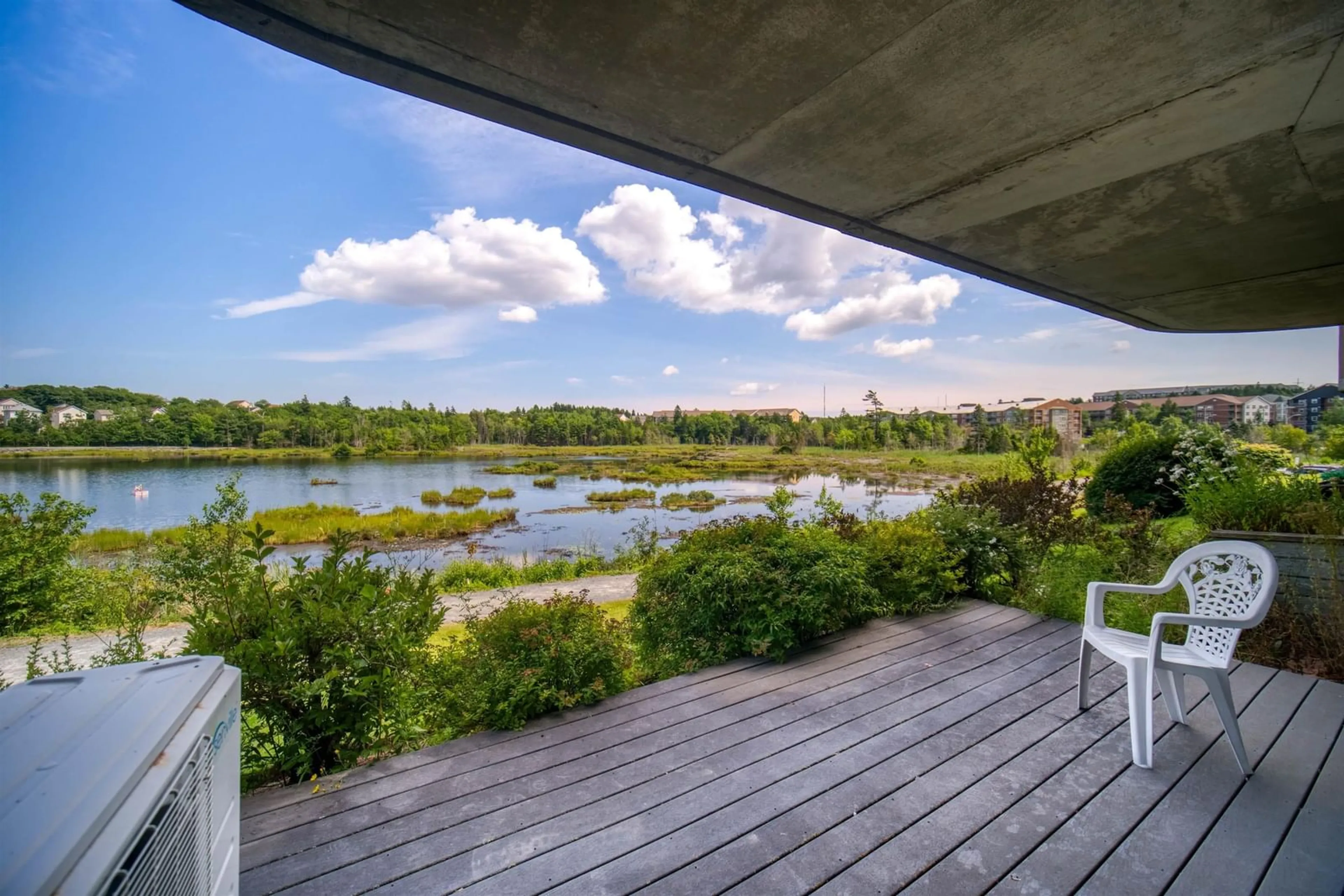429 Parkland Dr #112, Halifax, Nova Scotia B3S 1L3
Contact us about this property
Highlights
Estimated ValueThis is the price Wahi expects this property to sell for.
The calculation is powered by our Instant Home Value Estimate, which uses current market and property price trends to estimate your home’s value with a 90% accuracy rate.$475,000*
Price/Sqft$301/sqft
Days On Market7 days
Est. Mortgage$2,018/mth
Maintenance fees$730/mth
Tax Amount ()-
Description
Welcome to 429 Unit 112 Woodbury Clayton Park. Great location overlooking the beautiful protected wildlife reserve (Belcher’s Pond Park). This rare find features 3 bedrooms, 2 full baths, living room dining room with eng. HW floors, amazing views, oak kitchen, breakfast bar and lots of cabinets. Large primary bedroom with ensuite and walk in closet, 2nd Bedrm with walk-in closet. In suite laundry. 2 Heat Pumps. Direct outdoor access to the ground level deck to sit, relax with your morning coffee and enjoy nature. Building features library, workshop , fitness room, party room, guest suite (fee) and live in superintendent. Underground parking (#58) with storage room. Condo fees include heat, hot water, maintenance. Backing on walking trails, minutes to downtown, Bayers Lake Shopping, Canada Games Centre, Schools and much more.
Property Details
Interior
Features
Main Floor Floor
Living Room
18'.9 x 14'Dining Room
14'.5 x 10'Kitchen
11'.3 x 8'.10Primary Bedroom
14'.5 x 11' 45Condo Details
Inclusions
Property History
 41
41


