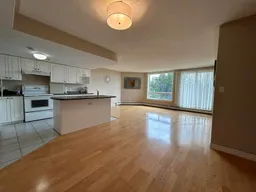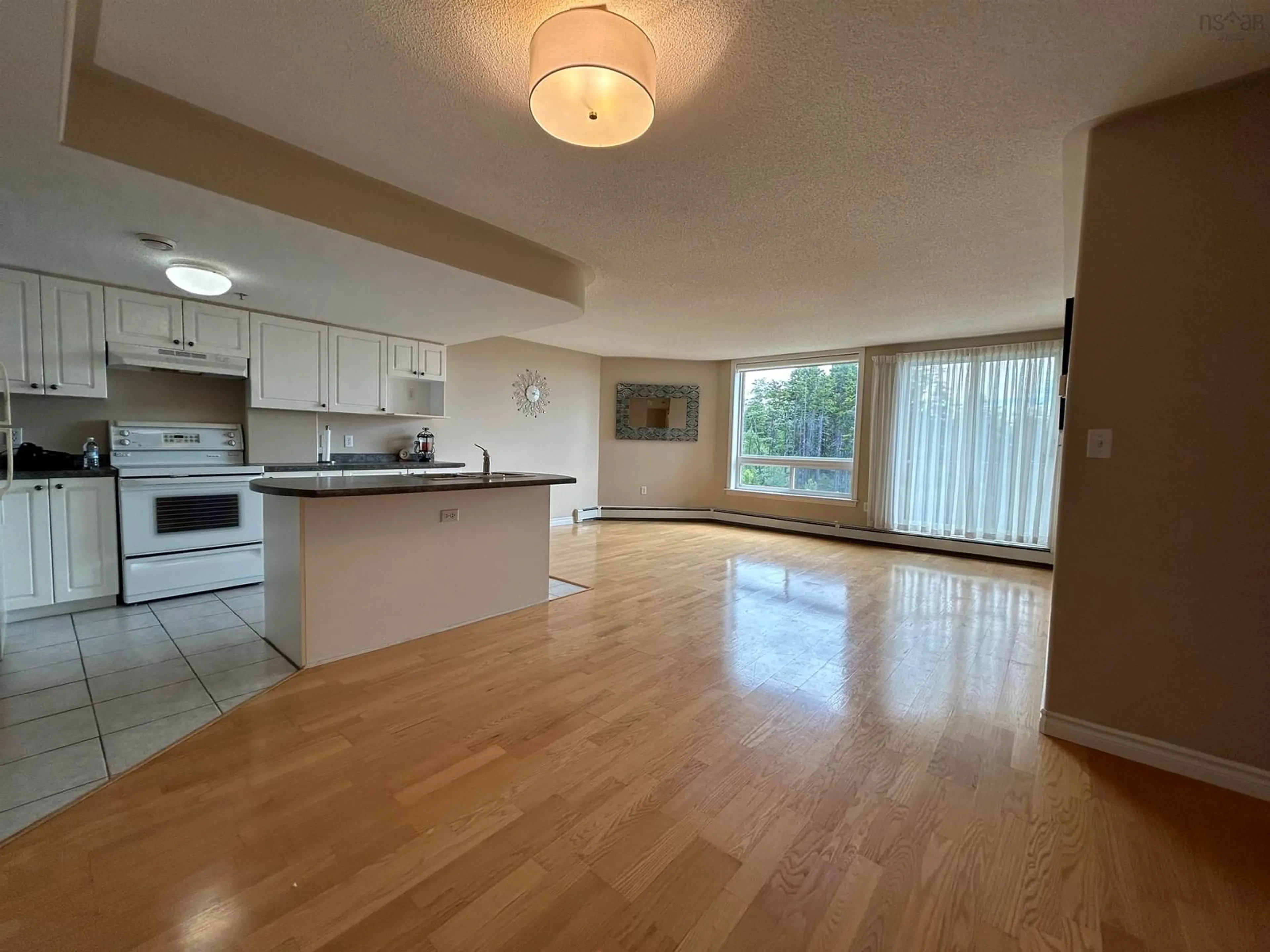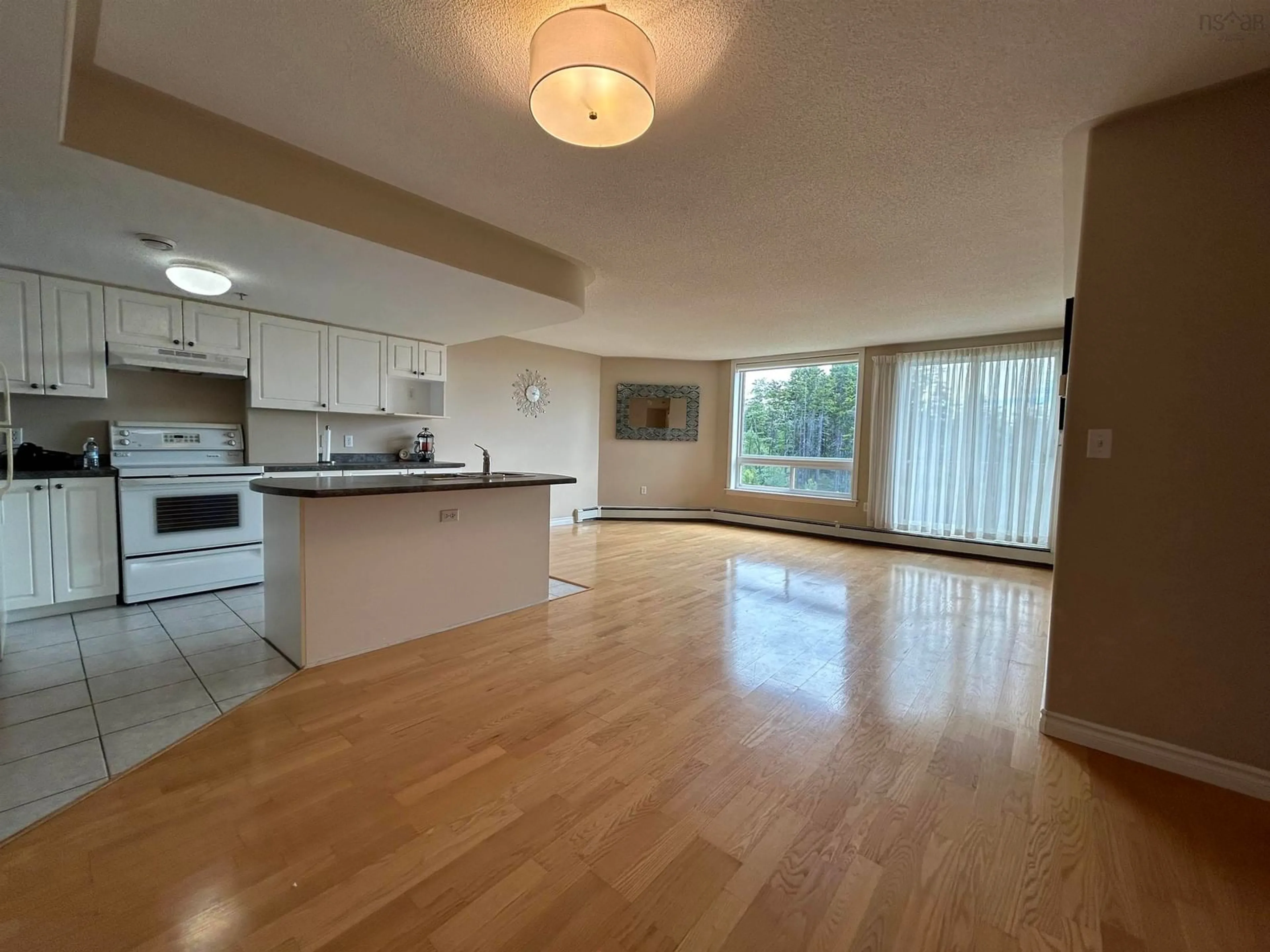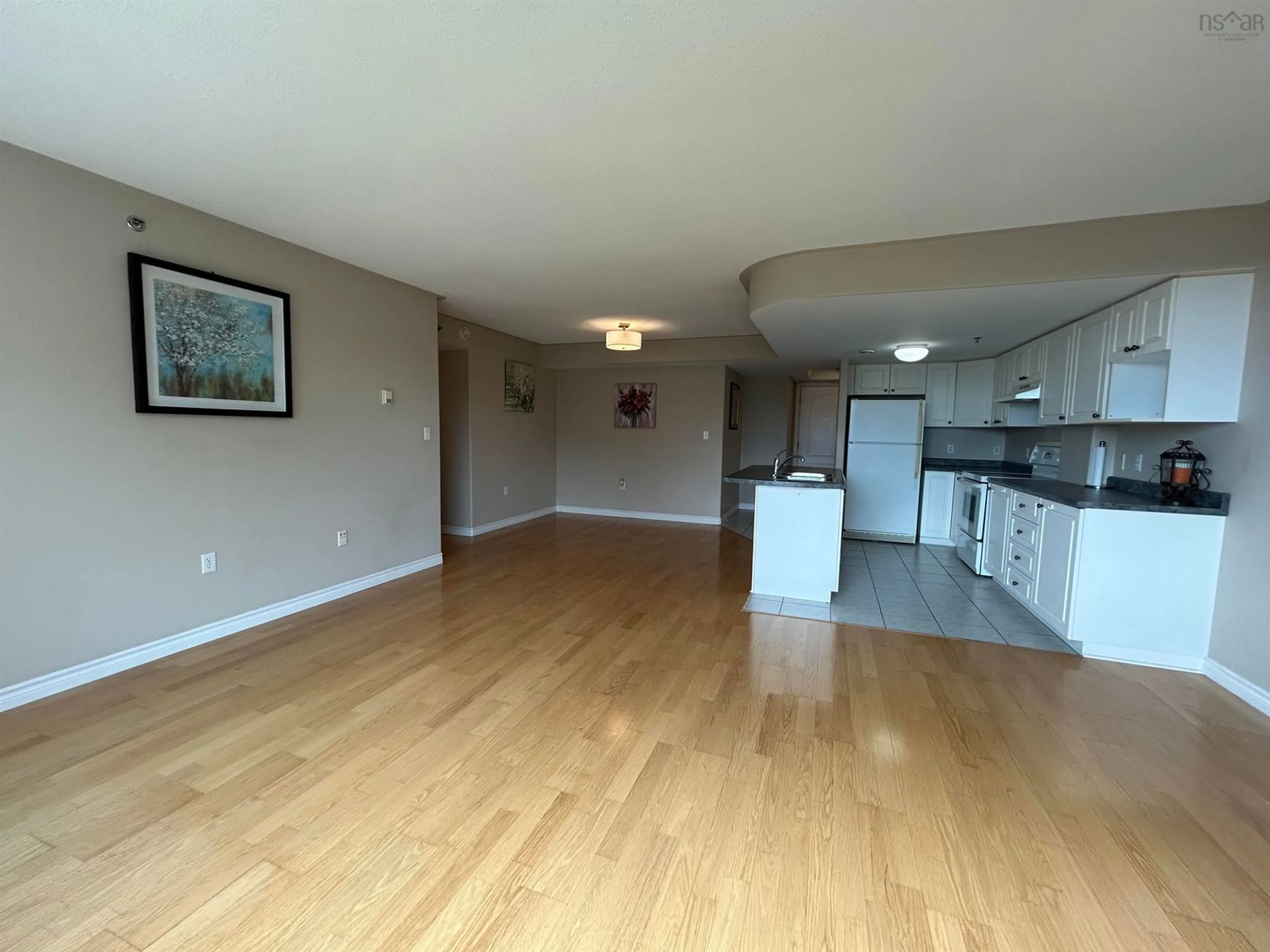40 Regency Park Dr #507, Halifax, Nova Scotia B3S 1L4
Contact us about this property
Highlights
Estimated ValueThis is the price Wahi expects this property to sell for.
The calculation is powered by our Instant Home Value Estimate, which uses current market and property price trends to estimate your home’s value with a 90% accuracy rate.$421,000*
Price/Sqft$384/sqft
Est. Mortgage$1,846/mth
Maintenance fees$727/mth
Tax Amount ()-
Days On Market62 days
Description
Welcome to 40 Regency Park, a sought-after condo building in a most convenient location. Enjoy the Beautiful sunsets from the west facing balcony, the large windows provide great sunlight year round. Modern functional open concept with large living, dining and kitchen area, easily customized to your lifestyle. Light hardwood floors throughout the main living spaces with tile in the kitchen and baths. Oversized primary bedroom has a large walk through closet and 4 piece en-suite. Good size 2nd bedroom and another full bathroom. In suite laundry and great storage closet.All the amenities you could want - heated underground parking, inground pool, storage unit, car wash, gym, common room, guest suite, on site super, and a very healthy reserve fund.Easy access to the highway, Bayers Lake with the new health centre being built, Canada Games Centre, Keshen Goodman Library and so much more.
Property Details
Interior
Features
Main Floor Floor
Laundry
5.9 x 3.8Kitchen
12.2 x 8.0Bath 1
9.8 x 6.5Living Room
12.4 x 17.3Exterior
Features
Condo Details
Inclusions
Property History
 29
29


