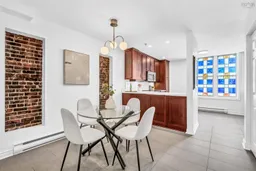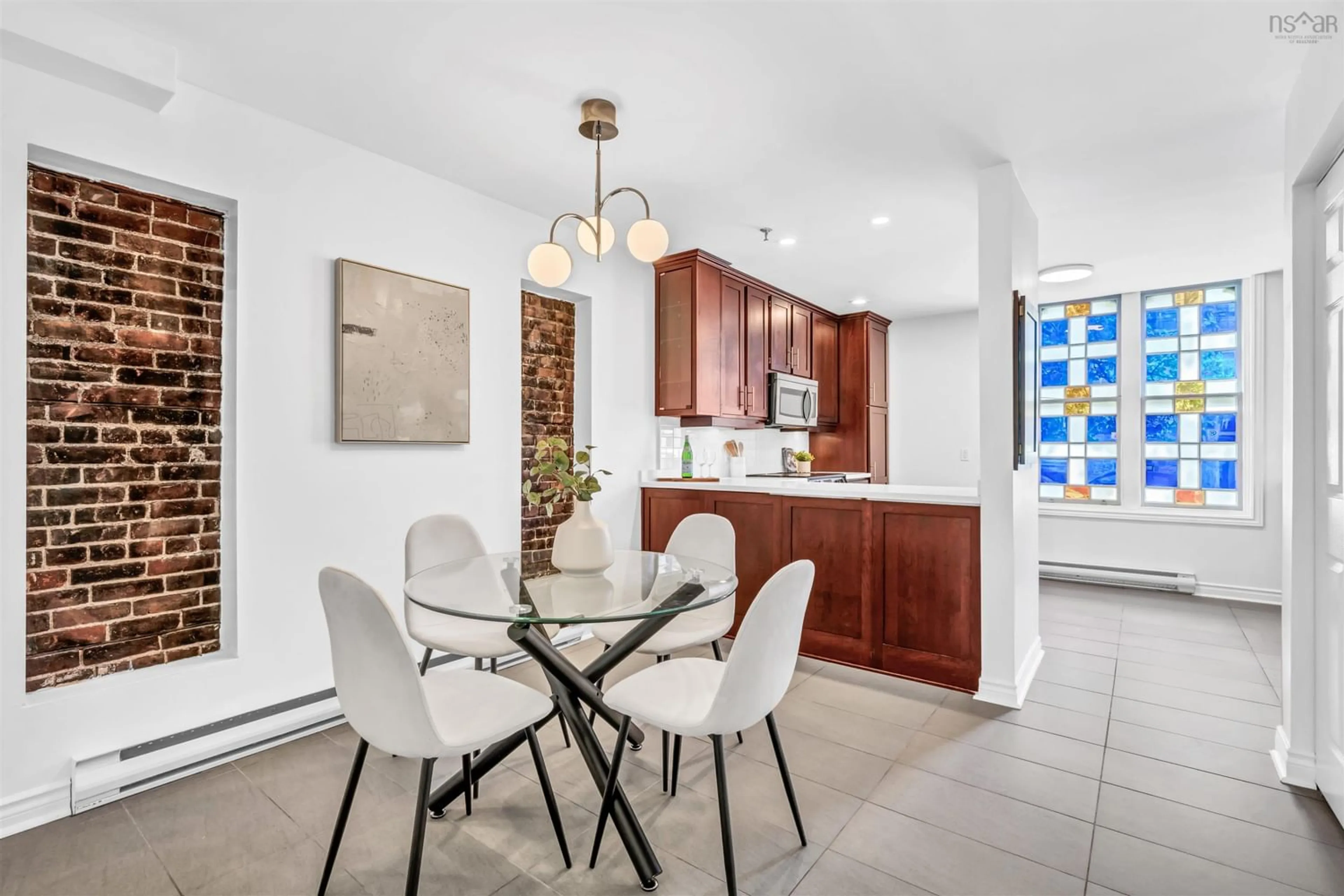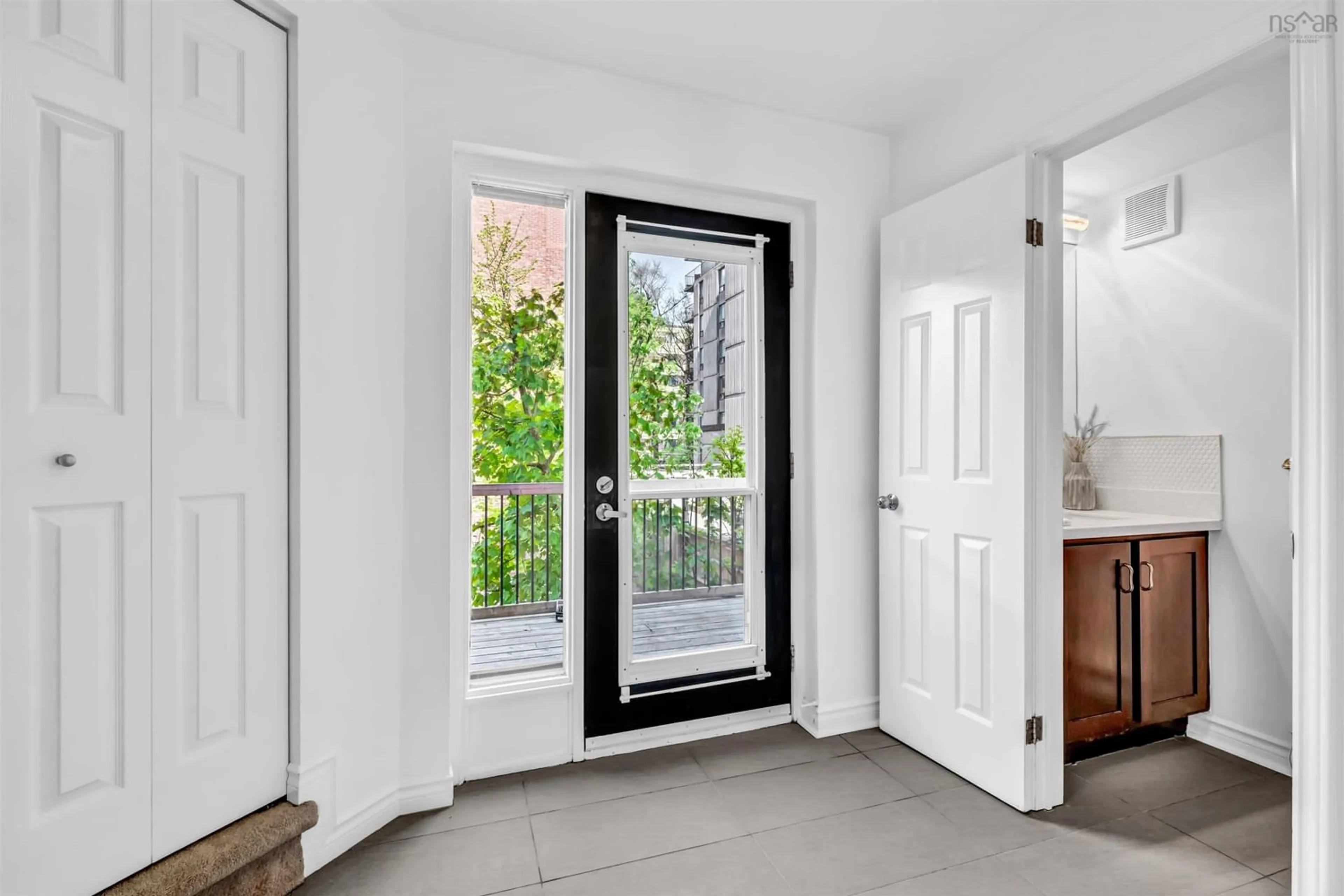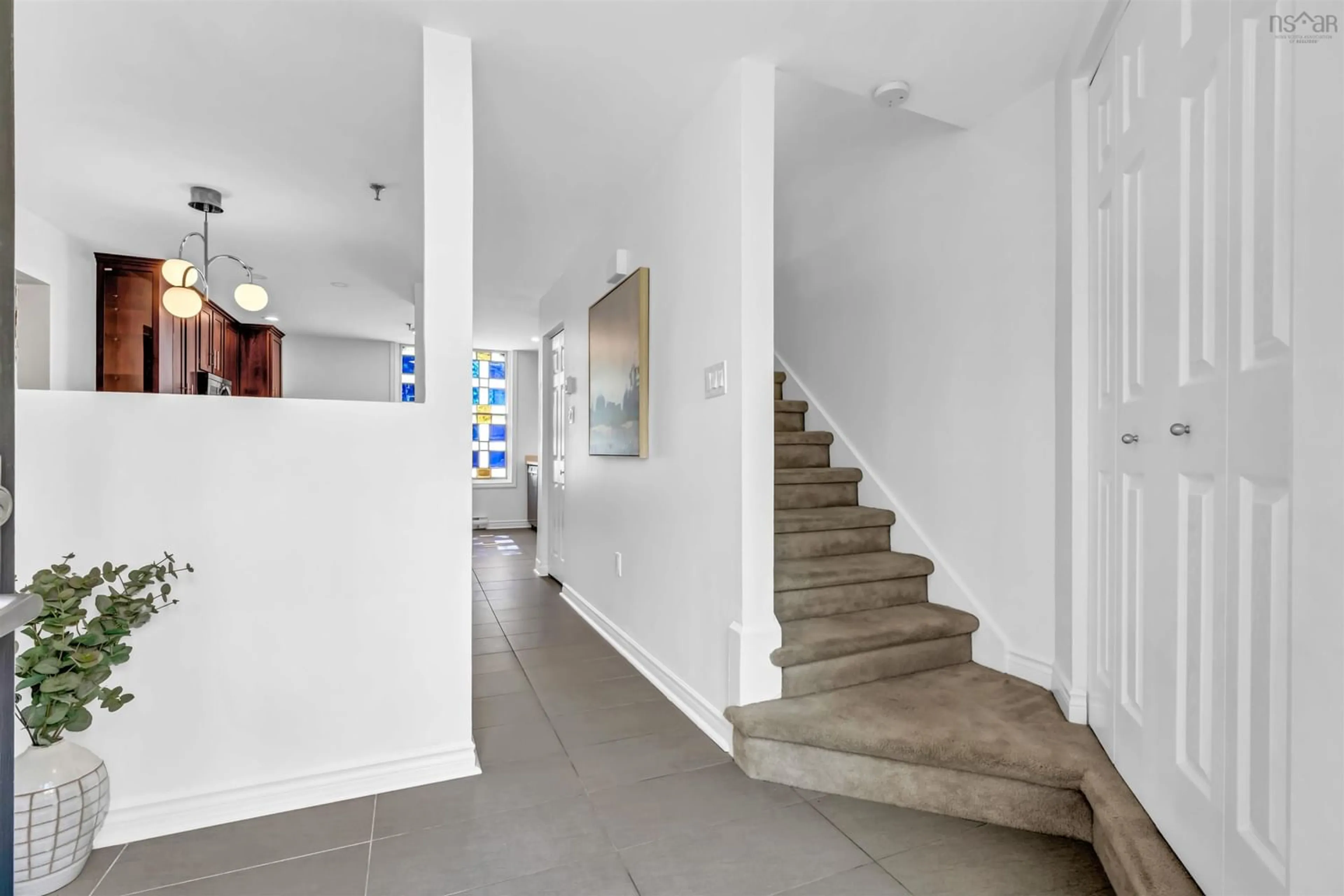5328 Morris St, Halifax, Nova Scotia B3J 1B8
Contact us about this property
Highlights
Estimated ValueThis is the price Wahi expects this property to sell for.
The calculation is powered by our Instant Home Value Estimate, which uses current market and property price trends to estimate your home’s value with a 90% accuracy rate.$665,000*
Price/Sqft$515/sqft
Days On Market66 days
Est. Mortgage$2,791/mth
Maintenance fees$425/mth
Tax Amount ()-
Description
What started as a school, eventually became a church and then in 1987 this building was converted to 5 unique condo units. This end unit, 3 level condo townhouse features incredible original character with modern updates. The first floor has an open concept kitchen and dining area with stackable laundry and a modern half bathroom. The kitchen has been renovated, featuring quartz countertops, stainless steel appliances, a beautiful stained glass window and original brick accents. Upstairs on the second floor, you have lots of options. This floor is open front to back with historic brick walls and solid oak floors. The third level features cathedral ceilings, a stairwell skylight, 2 bedrooms separated by a full bath, ample closet space and a Juliet balcony off the primary bedroom. With a walk score of 99/100 this condo townhouse is located in a walker’s paradise. Just steps away from Downtown Halifax, Spring Garden Road, Halifax Central Library, Point Pleasant Park, Halifax Commons, Public Gardens, Dalhousie University, Saint Mary’s University and some of the best restaurants and bars in Halifax. This unit is pet friendly and comes with one underground parking space for a small car and a storage unit.
Property Details
Interior
Features
Main Floor Floor
Bath 1
4 x 6 2Dining Room
10 x 10.2Kitchen
13.8 x 10Foyer
8.9 x 7.2Exterior
Features
Condo Details
Inclusions
Property History
 38
38


