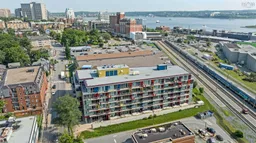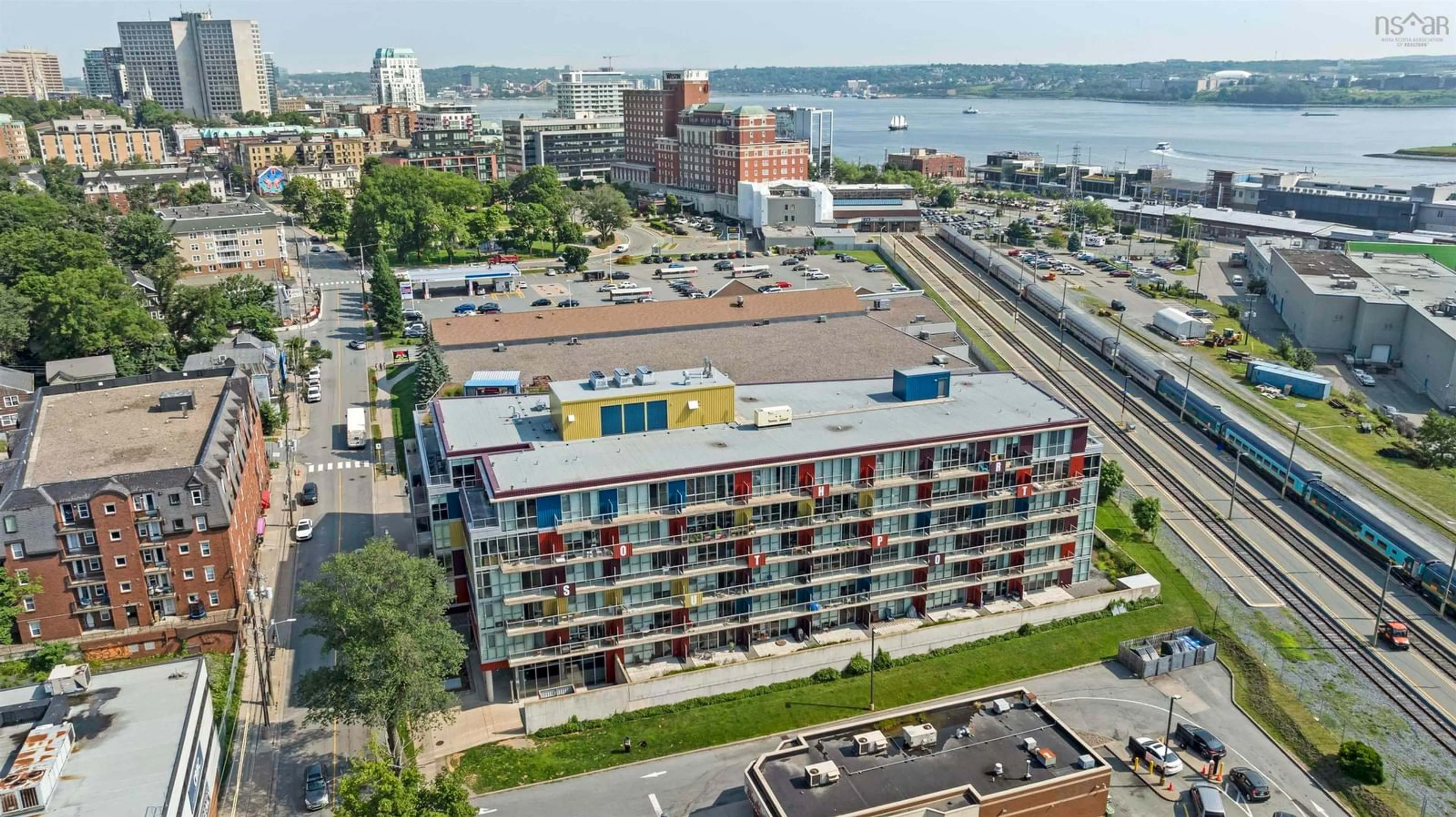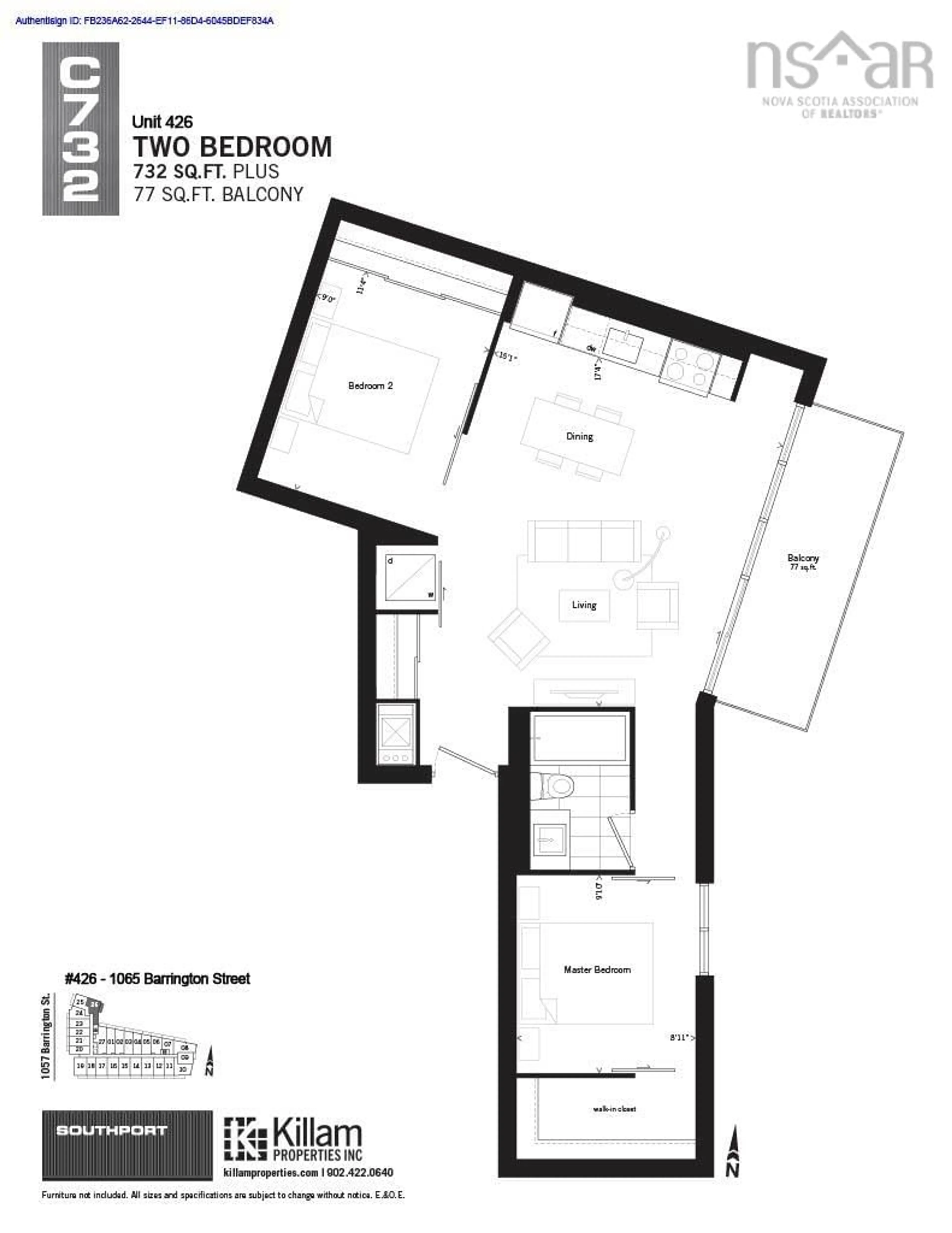1065 Barrington Street #426, Halifax, Nova Scotia B3H 2P8
Contact us about this property
Highlights
Estimated ValueThis is the price Wahi expects this property to sell for.
The calculation is powered by our Instant Home Value Estimate, which uses current market and property price trends to estimate your home’s value with a 90% accuracy rate.$511,000*
Price/Sqft$730/sqft
Days On Market10 days
Est. Mortgage$2,298/mth
Maintenance fees$344/mth
Tax Amount ()-
Description
Don't miss this downtown city condo in the heart of Halifax on Barrington Street. This lofty 2 bedroom condo comes complete with a deeded underground parking space and additional storage locker in one Halifax's coolest condo buildings. This spacious condo is bright and airy with 9' exposed concrete ceilings, stainless steel appliances, in suite laundry, and a large balcony. There's engineered hardwood floors, quartz counters, custom blinds, and master bedroom bedroom with walk-in closet. Low condo fees of $344.15 per month include parking, storage, heat, hot water, air conditioning and access to a gym and rooftop. Southport Condominium was built in 2017 by the renowned developer 'Urban Capital'. The building amenities include gym, common room with pool table, roof top patio and a live-in superintendent. Enjoy the south end location next door to the grocery store, coffee shop and an easy stroll to the Halifax Waterfront, Farmer's Market or Point Pleasant Park, Call today!
Property Details
Interior
Features
Main Floor Floor
Kitchen
17.4 x 15.1Bath 1
5 x 8Living Room
Primary Bedroom
9.10 x 8.11Exterior
Features
Parking
Garage spaces 1
Garage type -
Other parking spaces 0
Total parking spaces 1
Condo Details
Inclusions
Property History
 38
38

