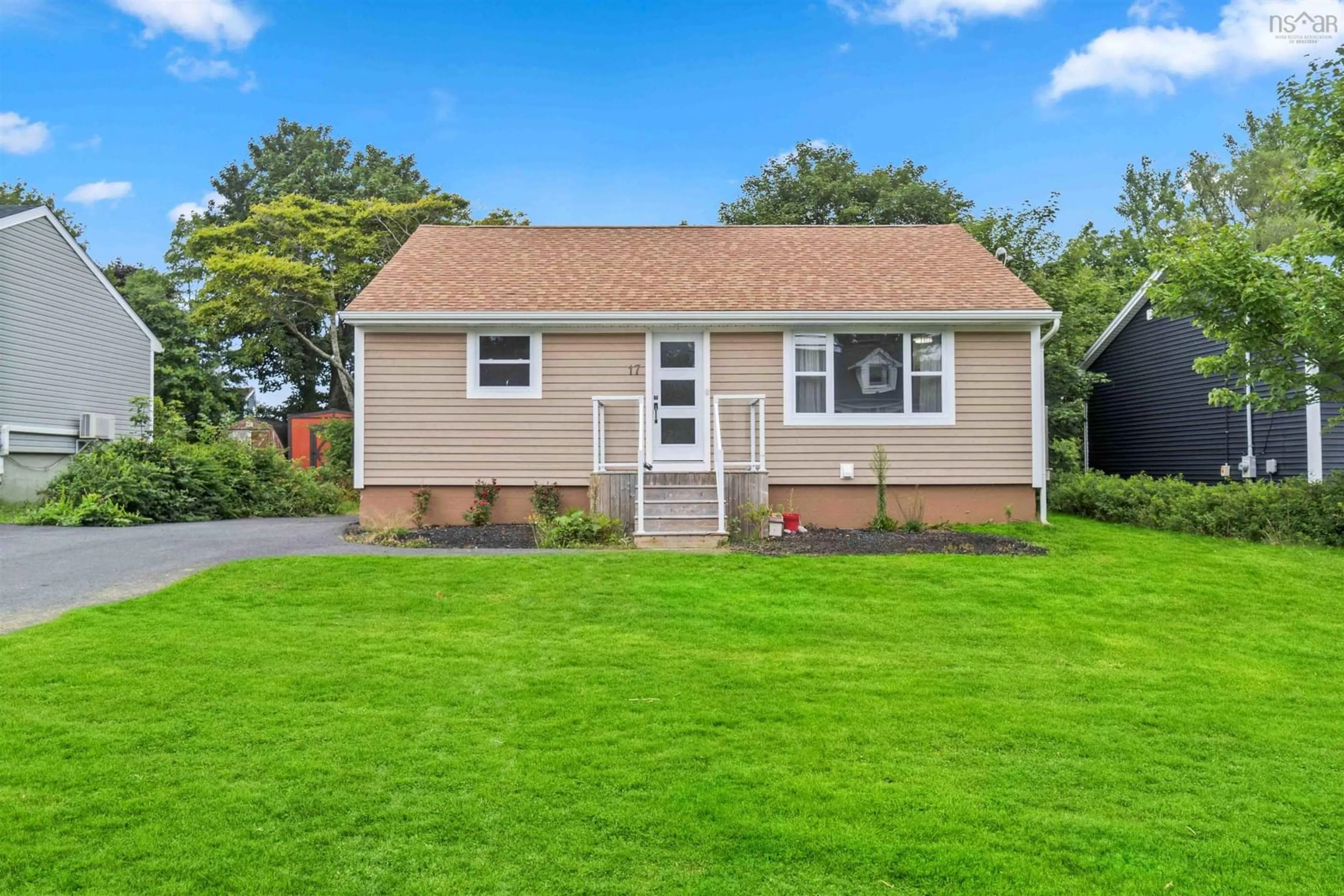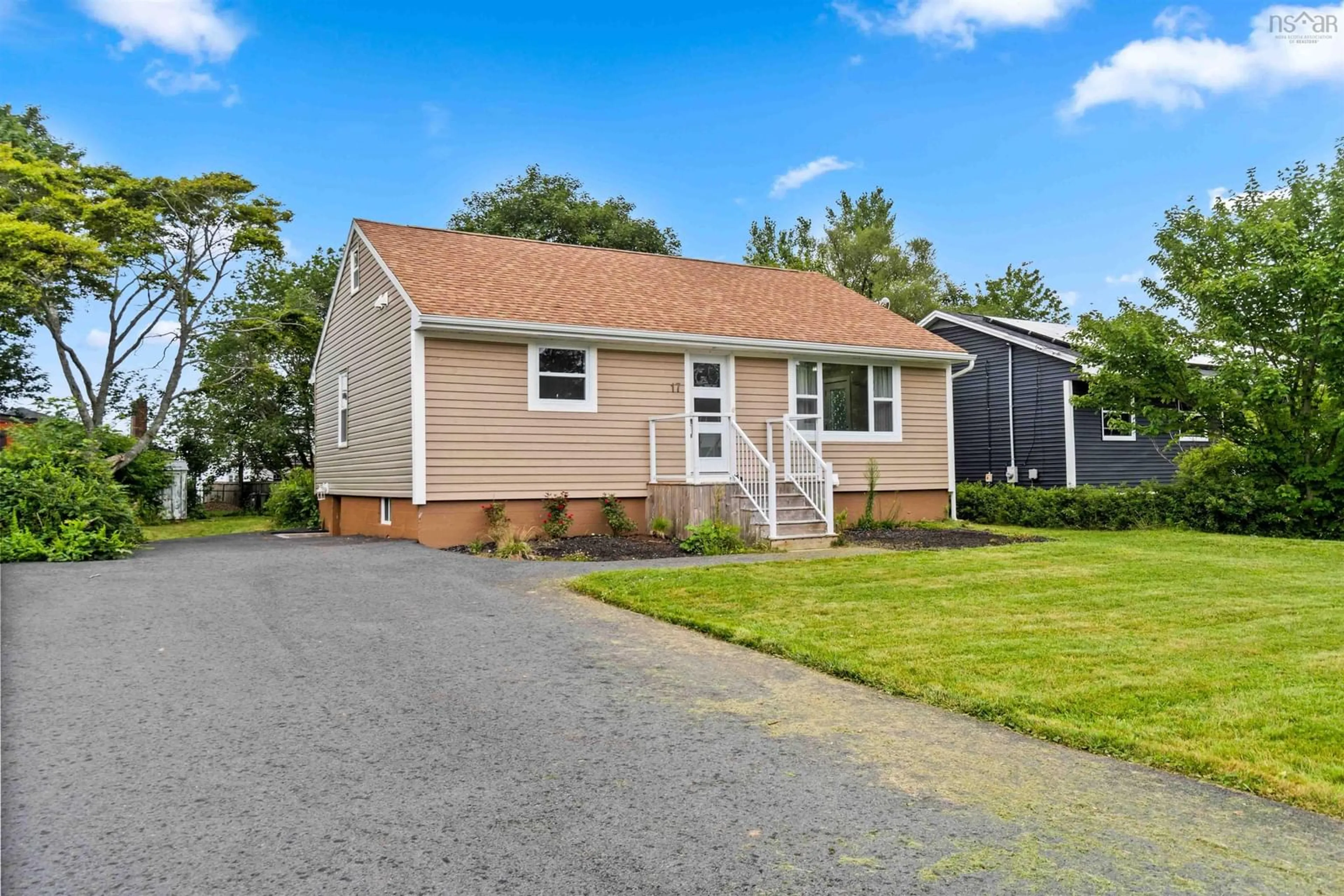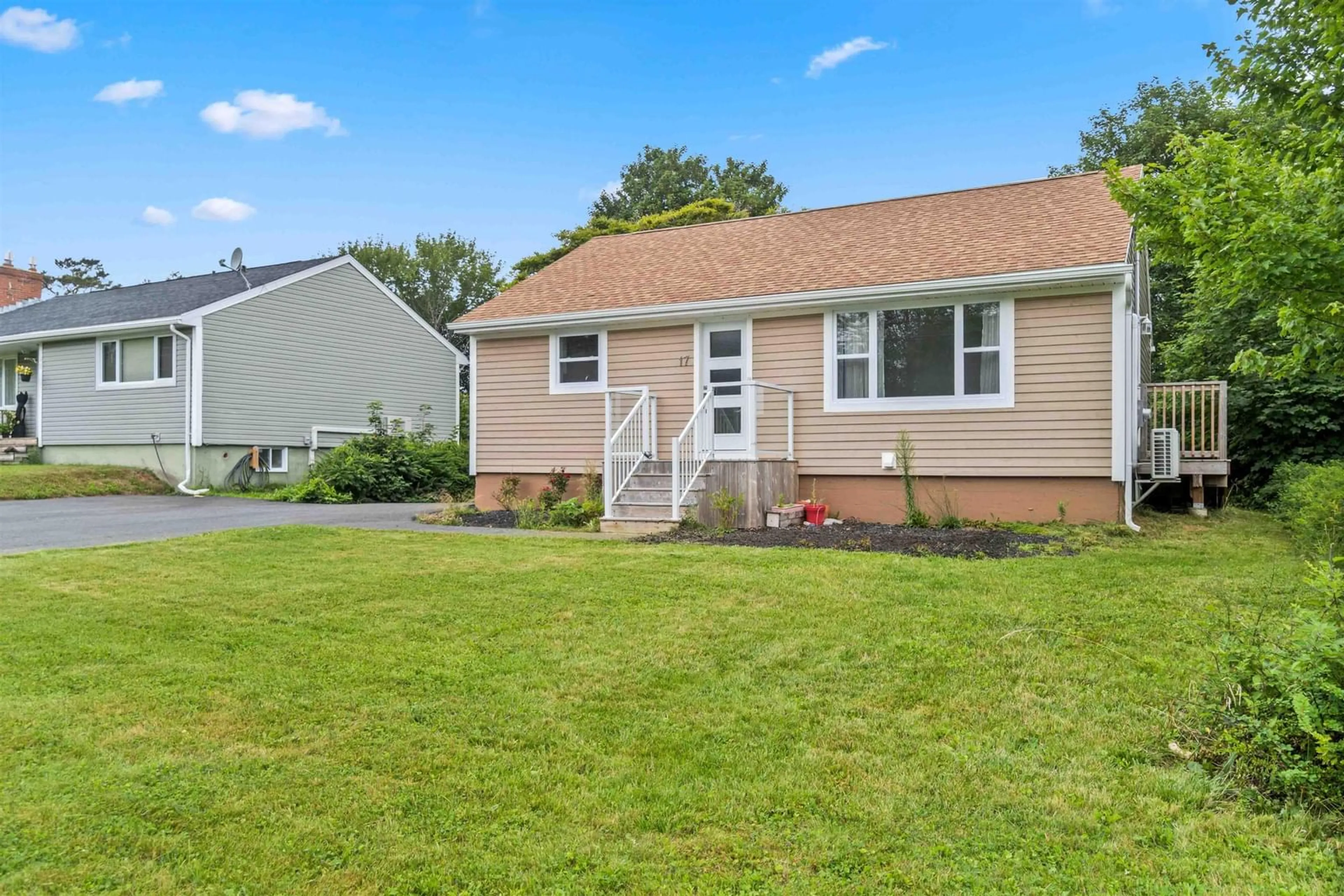17 Stonehaven Rd, Halifax, Nova Scotia B3N 1G1
Contact us about this property
Highlights
Estimated ValueThis is the price Wahi expects this property to sell for.
The calculation is powered by our Instant Home Value Estimate, which uses current market and property price trends to estimate your home’s value with a 90% accuracy rate.$727,000*
Price/Sqft$331/sqft
Est. Mortgage$3,135/mth
Tax Amount ()-
Days On Market23 days
Description
Welcome to 17 Stonehaven Road conveniently located just minutes from central Halifax. This Beautiful recently renovated 4 Bedroom 2 Bathroom Bungalow rests on a large landscaped lot with a spacious patio for relaxing while you BBQ in your private back yard . This charming home has been recently updated, offering a modern and inviting living space. This home is bright and spacious, the eat in kitchen with hard surface countertops is the centrepiece of the main level it has been tastefully transformed with modern cabinetry & lighting also painted in gorgeous colours to satisfy your palate.The main level also features a living room to relax and spend time with Family and Friends. The Primary Bedroom has ensuite with double Vanity is sure to please both Mom and Dad.The main level is completed by a second sizeable bedroom and a tastefully upgraded main bath. The lower level has a walkout and a spacious Family room along with two good size bedrooms and laundry. If you extra space, there is a large finished space with endless potential above the main floor accessible via attic ladder .This home comes complete with newer stainless steel appliances. Schools are great, walking distance to park and bus stop. Enjoy the tranquility of the location along with the convenience of nearby amenities. Don't miss the opportunity to own this lovely home in a sought-after neighbourhood.
Upcoming Open Houses
Property Details
Interior
Features
Main Floor Floor
Eat In Kitchen
14.6 x 11.10Living Room
15.2 x 8.6Primary Bedroom
10 x 13.9Bedroom
10 x 13.9Exterior
Parking
Garage spaces -
Garage type -
Total parking spaces 2
Property History
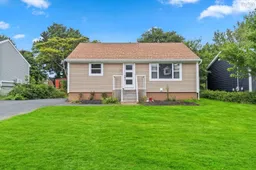 49
49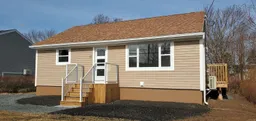 20
20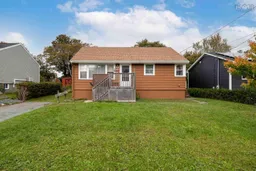 24
24
