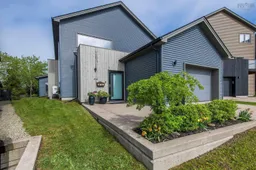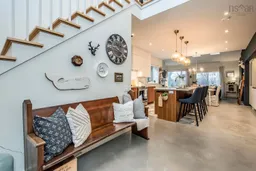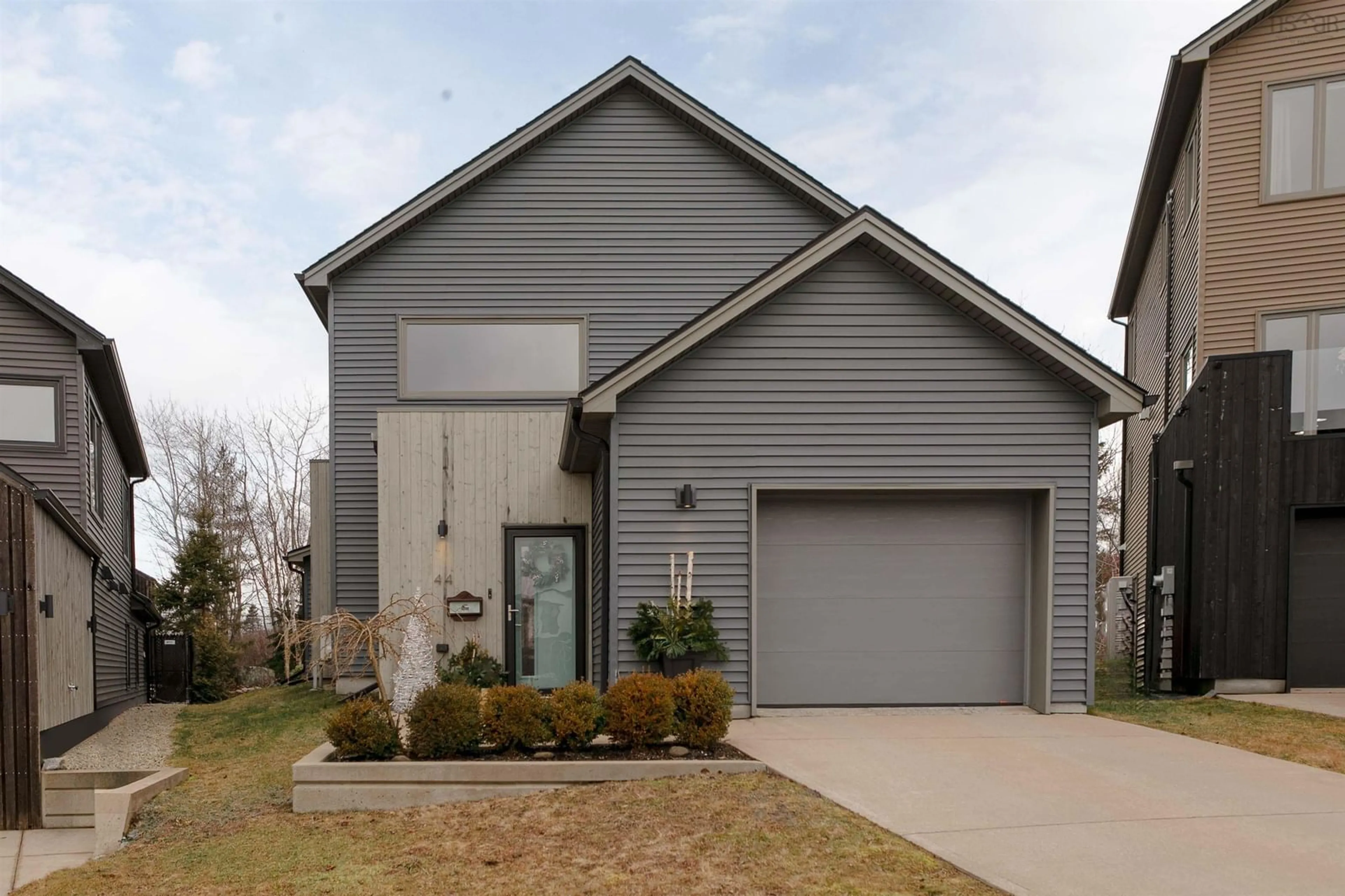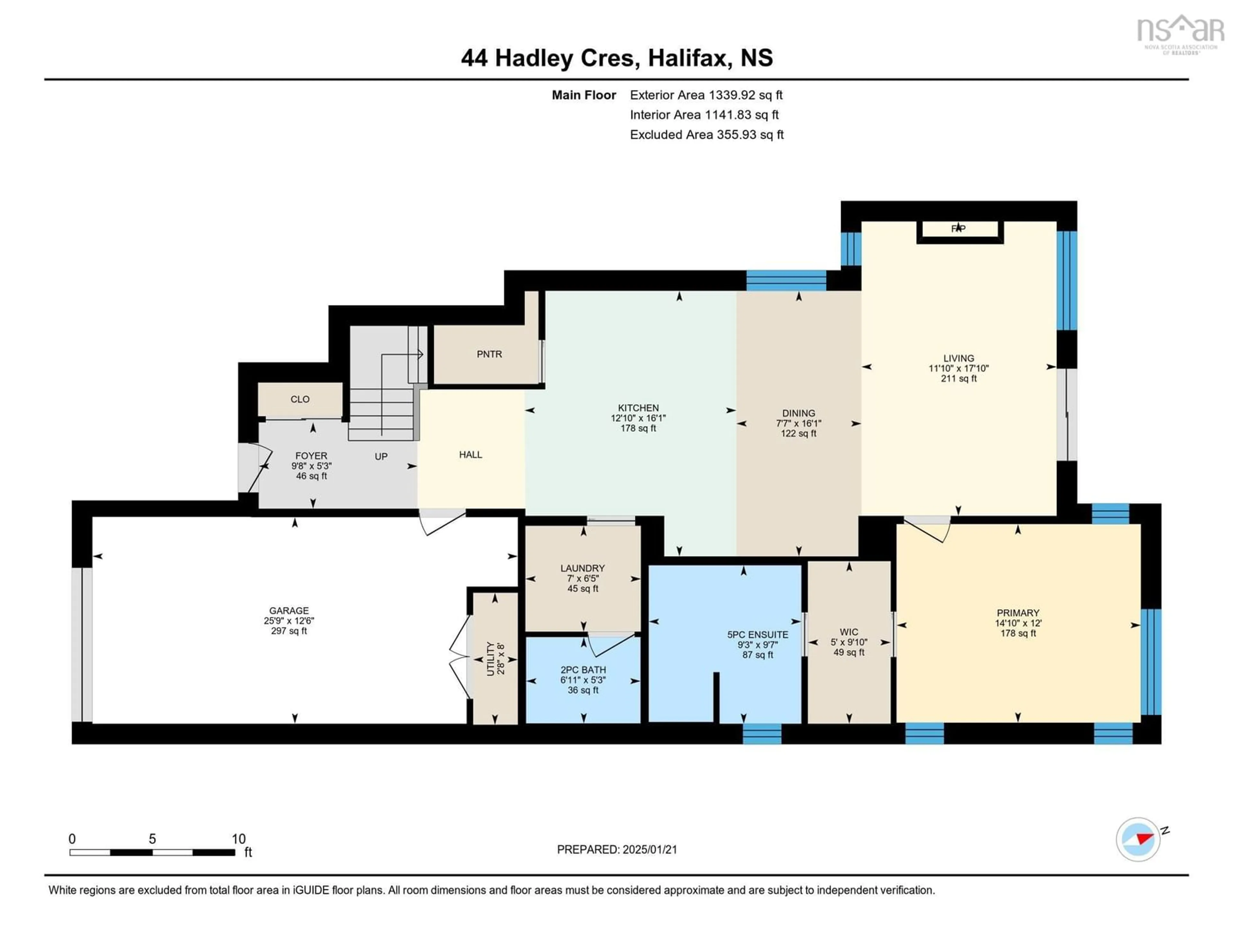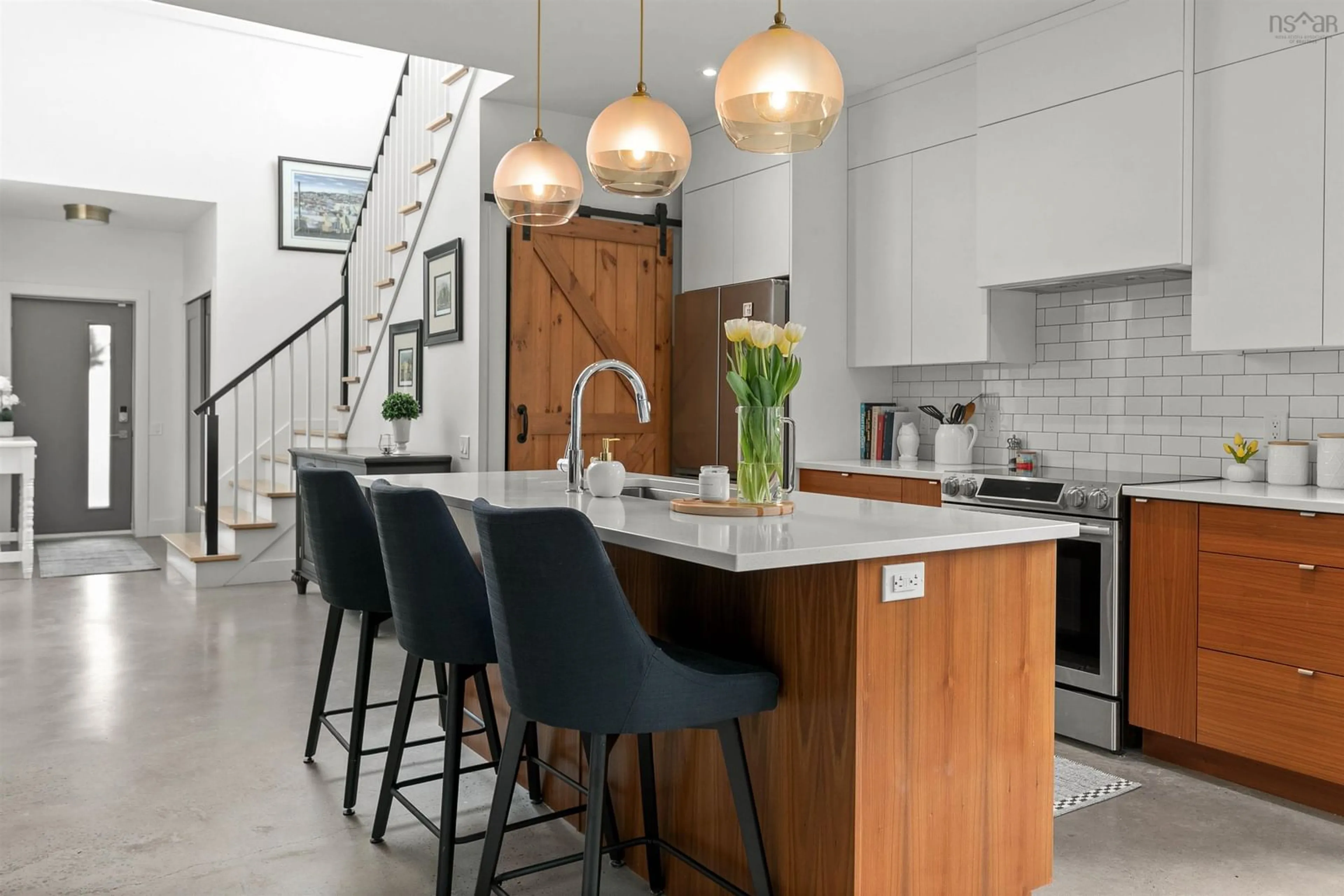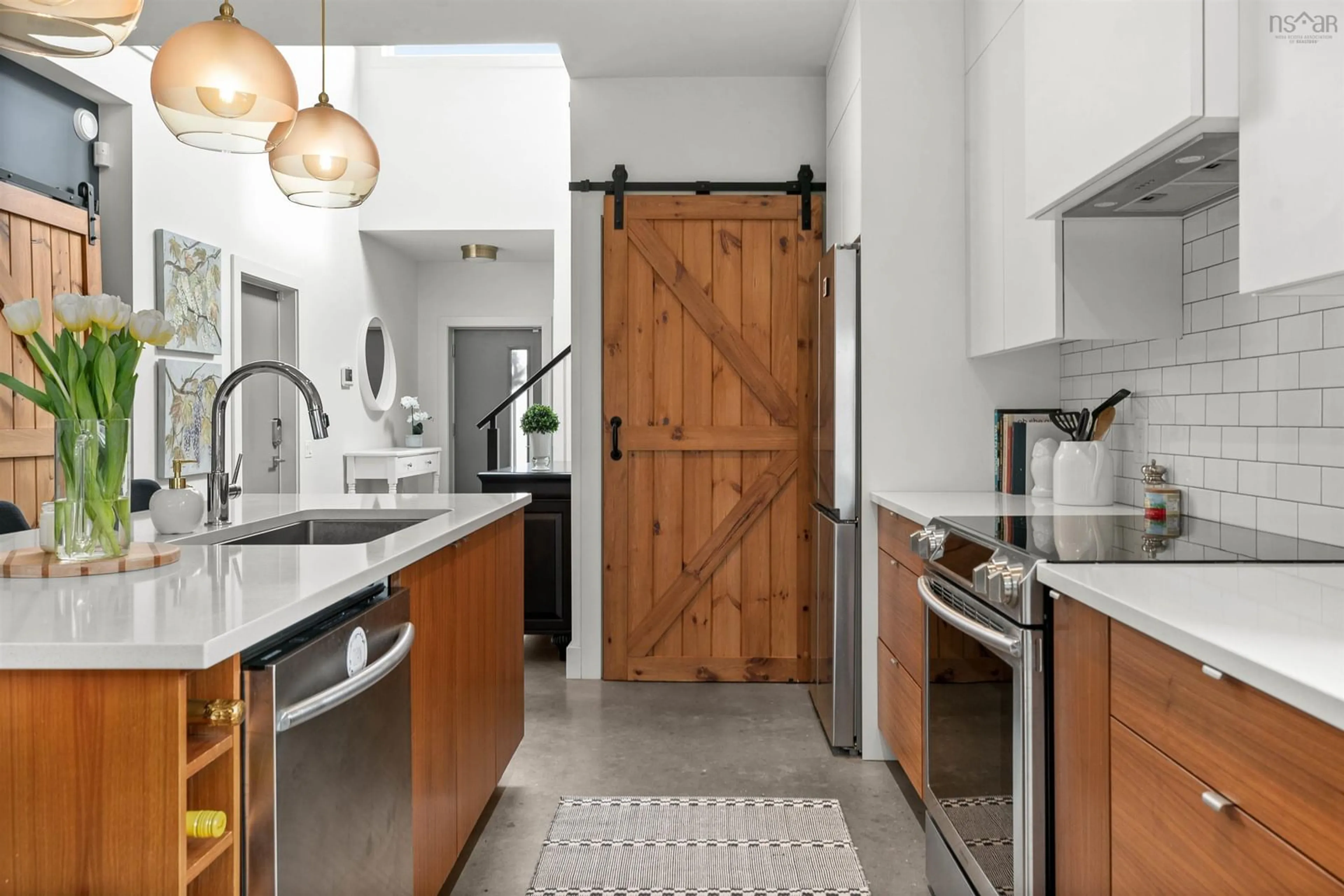44 Hadley Cres, Halifax, Nova Scotia B3N 0E4
Contact us about this property
Highlights
Estimated ValueThis is the price Wahi expects this property to sell for.
The calculation is powered by our Instant Home Value Estimate, which uses current market and property price trends to estimate your home’s value with a 90% accuracy rate.Not available
Price/Sqft$353/sqft
Est. Mortgage$3,263/mo
Tax Amount ()-
Days On Market9 days
Description
Comfort, class, and contemporary charm converge at 44 Hadley Crescent, where every square inch is a total vibe. This stunning home is a carefully crafted sanctuary where maximum efficiency takes the spotlight. With ICF construction, cozy in-floor heating on the main level, and ductless heating and cooling, you’ll enjoy energy savings and perfect comfort year-round, no matter the season. Inside, chic concrete floors, vaulted skylit ceilings, and custom finishes—like stylish barn doors, sleek quartz counters, and a unique tiled feature wall with floating shelves—make a bold statement at every turn. With three bright bedrooms (including an owner's suite on the main level with a spacious walk-in closet and relaxing 5-piece ensuite), 2.5 bathrooms, a flex space on the upper level, and a heated attached garage, there’s plenty of space to live and grow. Step outside, and the backyard becomes your personal retreat, complete with a patio slab and privacy partition for ultimate relaxation. Surrounded by lush trees and designed for tranquility, it feels like your own private park in the summertime. And when you're ready for more, Long Lake is just a quick walk away, offering trails, swimming, and outdoor fun year-round. For families with kids, the playground right outside your front door provides a convenient spot to burn energy! Centrally situated, this home is just a short drive from downtown Halifax and all the amenities you need. Ready to make this showstopper your new home? Don’t miss your opportunity—schedule a private showing today and see why 44 Hadley Crescent is the one you've been waiting for!
Property Details
Interior
Features
Main Floor Floor
Foyer
5'3 x 9'6Living Room
17'10 x 11'10Kitchen
16'1 x 12'10Dining Room
16'1 x 7'7Exterior
Features
Parking
Garage spaces 1
Garage type -
Other parking spaces 0
Total parking spaces 1
Property History
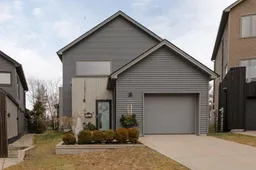 39
39