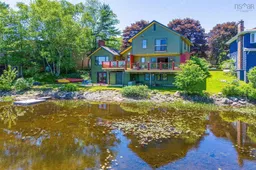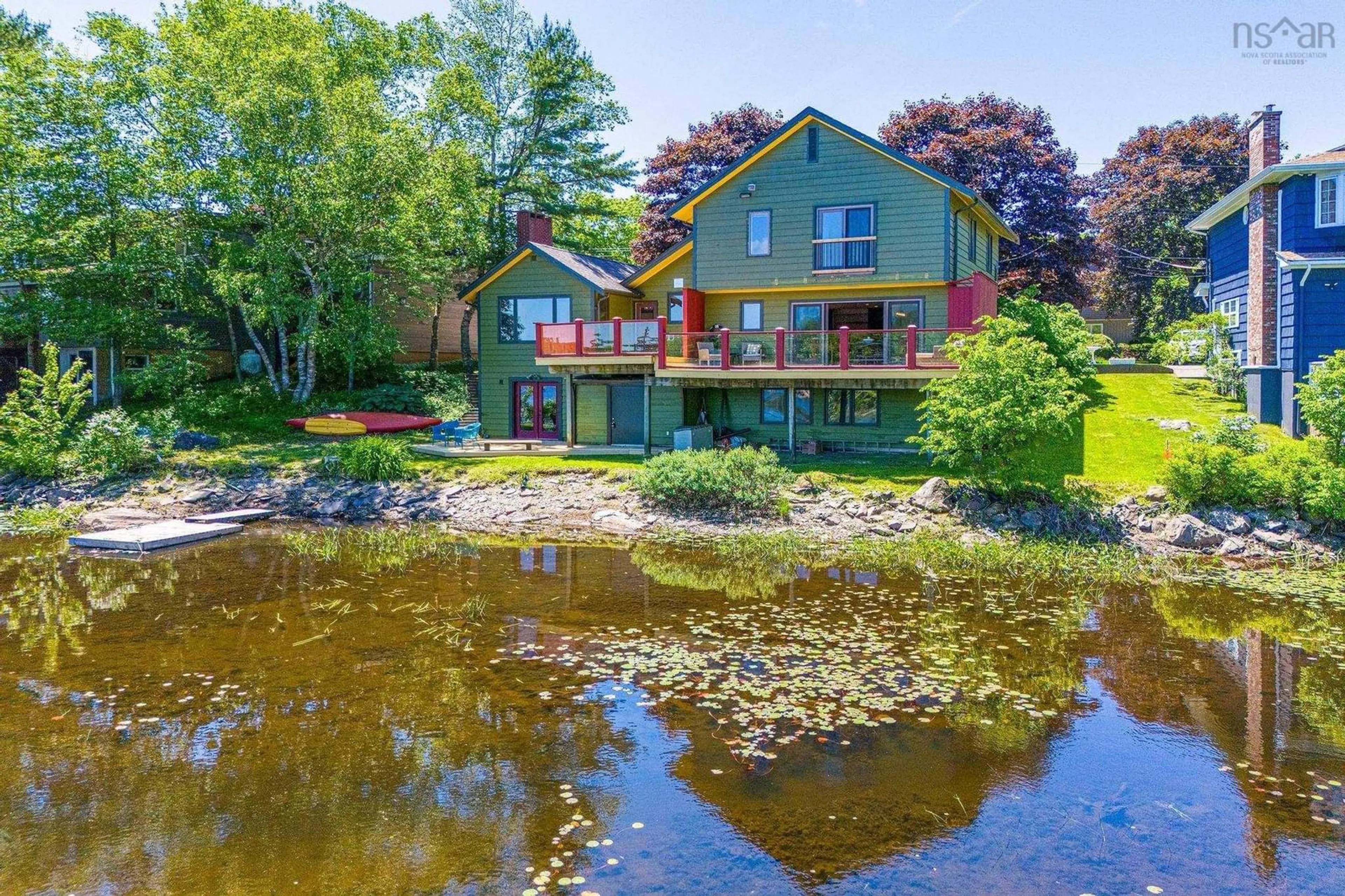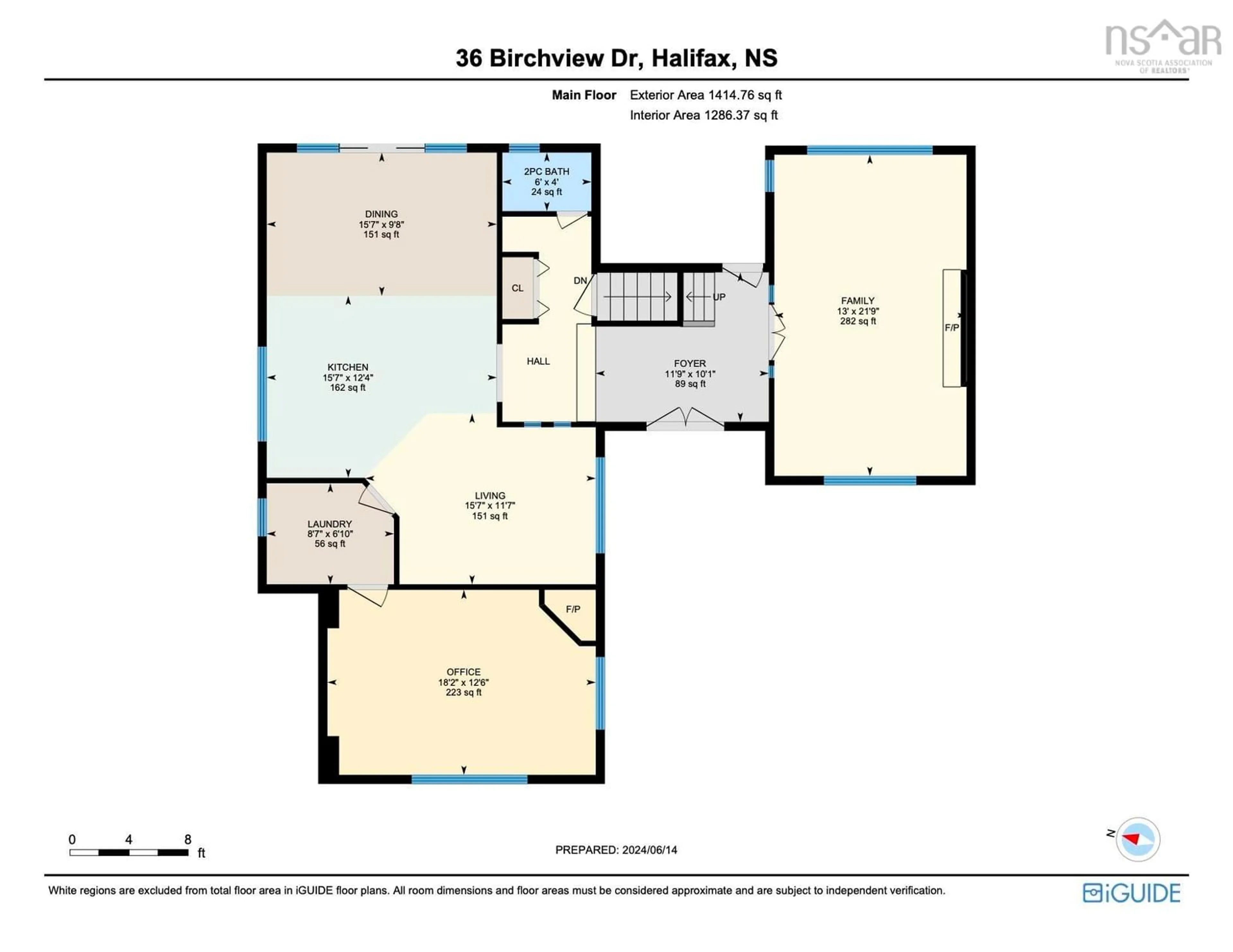36 Birchview Dr, Halifax, Nova Scotia B3P 1G4
Contact us about this property
Highlights
Estimated ValueThis is the price Wahi expects this property to sell for.
The calculation is powered by our Instant Home Value Estimate, which uses current market and property price trends to estimate your home’s value with a 90% accuracy rate.$1,194,000*
Price/Sqft$414/sqft
Days On Market43 days
Est. Mortgage$5,540/mth
Tax Amount ()-
Description
Williams Lake Lakefront! Welcome home to 36 Birchview Drive, a stunning 3112 sqft 4 bdrm 4 bath lakefront home nestled in a tranquil neighbourhood, only 7 minutes from downtown Halifax. Imagine leaving the office and, in minutes, being on your own dock, feet in the water, or taking the kayak out for a peaceful paddle. As you walk into the inviting front foyer, you will be greeted by a spacious open concept kitchen, living & dining area with double door walkout to an outstanding outdoor living space with beautiful lake and protected wilderness views. Rich cabinetry tones are highlighted in the stunning granite topped island that overlooks a seating and dining area leading you to a outstanding family room with soaring ceilings & striking stone wall & wood stove. A barn board finished sun drenched office, excellent laundry rm and ½ bath complete this level. Upstairs you’ll find an updated main bath & 3 large bdrms including a gorgeous primary bdrm with ensuite, double closets + walkin. The lower level offers endless potential as a large rec rm with wet bar, in-law suite, or studio with walkout to lower deck & beautiful lake views from every window. Bonus large 4th bdrm + full bath & great storage. Boasting 78’ of lake frontage with dock, this home has it all. Additionally, while lake levels are currently low, repairs of the leaking dam have been approved by council and water levels will rise again soon. A home & cottage, all in one with the ideal commute, and close to schools, shopping, trails & parks. An outstanding property!
Property Details
Interior
Features
Main Floor Floor
Foyer
Kitchen
15'7 x 12'4Laundry
Living Room
11'7 x 15'7Exterior
Features
Parking
Garage spaces -
Garage type -
Total parking spaces 2
Property History
 46
46

