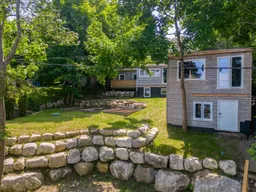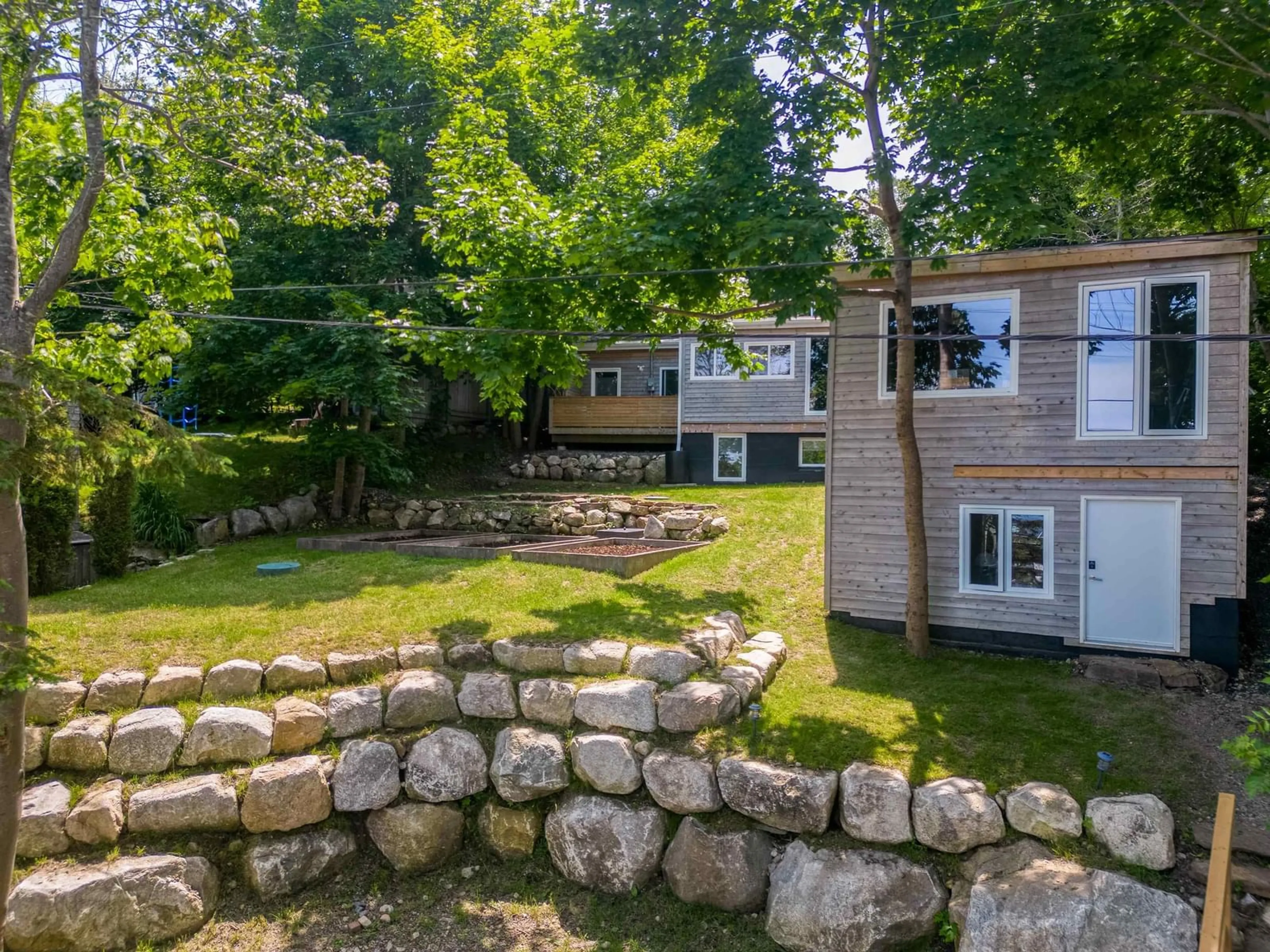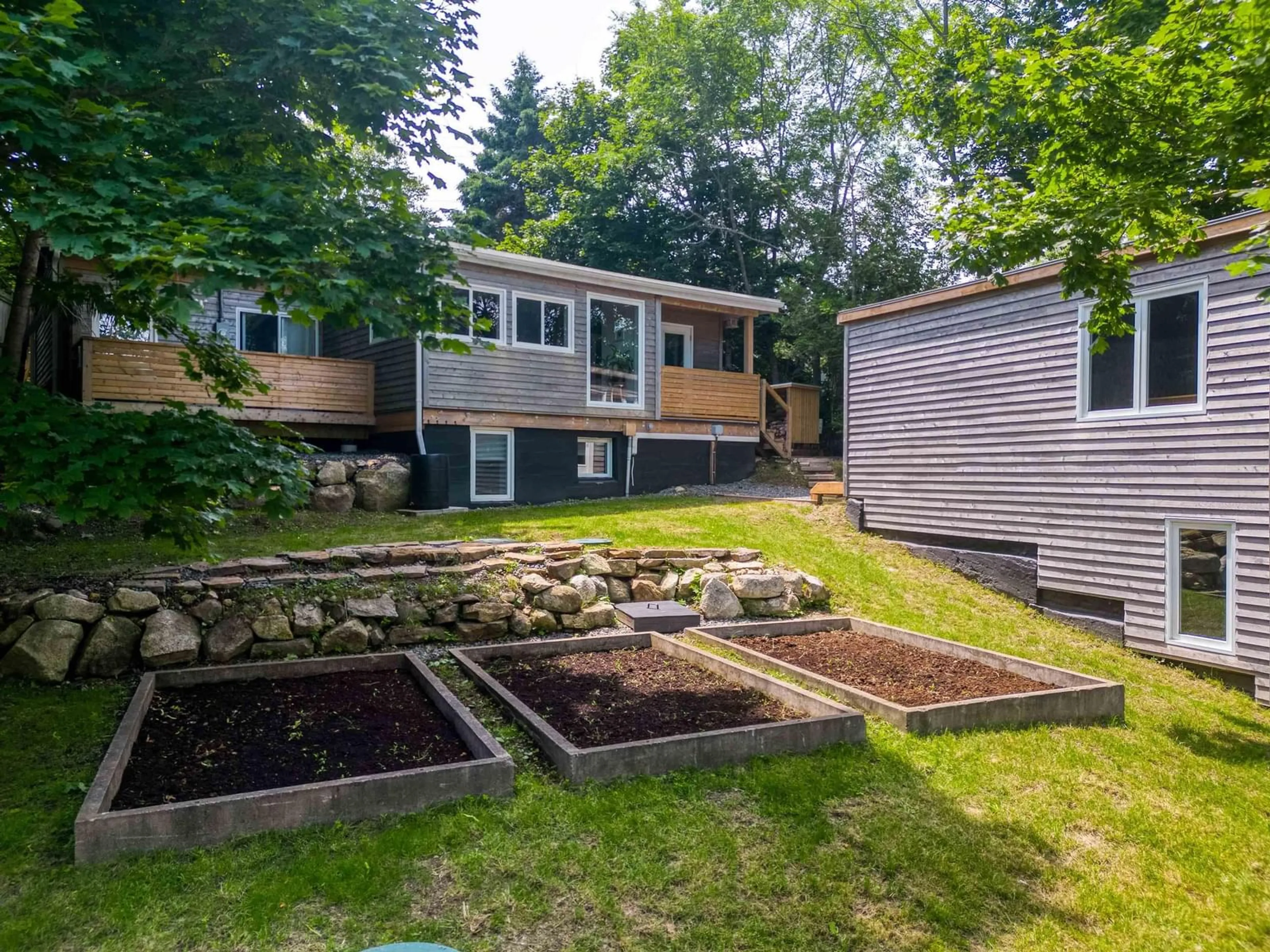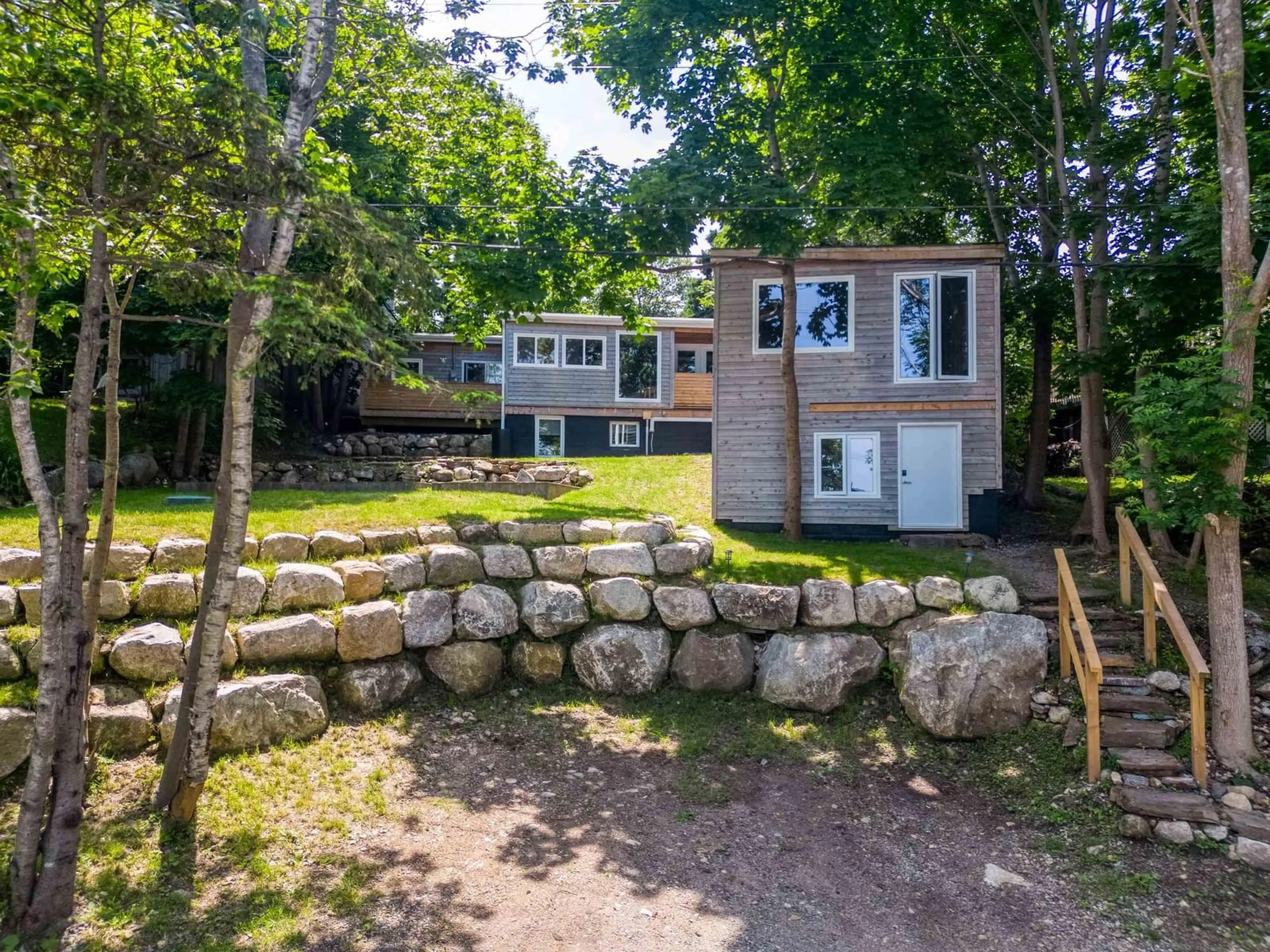3166 Purcells Cove Rd, Halifax, Nova Scotia B3P 2G5
Contact us about this property
Highlights
Estimated ValueThis is the price Wahi expects this property to sell for.
The calculation is powered by our Instant Home Value Estimate, which uses current market and property price trends to estimate your home’s value with a 90% accuracy rate.$789,000*
Price/Sqft$443/sqft
Days On Market19 days
Est. Mortgage$3,431/mth
Tax Amount ()-
Description
Must be seen to be appreciated! This home has undergone extensive renovations & shows like a new home. The property includes a 3-bedroom/3 bath main house located at the back (ocean-side), & a 1-bedroom/1 bath in law suite on the Purcells Cove Rd side and a 20 X 14 Foot unfinished two-level studio on the ocean-side with great Ocean view. The main home has 2 levels, featuring a large bright kitchen/dining/entrance with custom cabinetry & concrete countertop, a cozy living/entertainment room with built-in surround sound, a primary bedroom with ensuite, private deck and reading/storage bunkie, plus a second bedroom and full bath. The basement featres a third bedroom with a full bath and a den/office with kitchenette. The in-law suite offers a spacious living room/dining/kitchen area with large windows throughout, custom cabinetrey with concrete top , one bedroom and a full bath , oeverlooking a beautiuful yard and rock wall. This wonderful property sits nestled amongst the trees on serene, private lot within walking distance through the forest to Tea Lake for a swim. Located in highly sought after area just past The Dingle, Yacth Clubs, and approximately 10 minutes to the Rotary. Country setting just 15 minutes to downtown Halifax.!!
Property Details
Interior
Features
Main Floor Floor
Foyer
9'.9 x 9'.338Living Room
12' x 9'.4 38Kitchen
14'.5 x 14'.438Primary Bedroom
11'.8 x 9'.5 38Exterior
Features
Parking
Garage spaces -
Garage type -
Total parking spaces 2
Property History
 50
50


