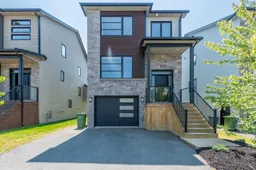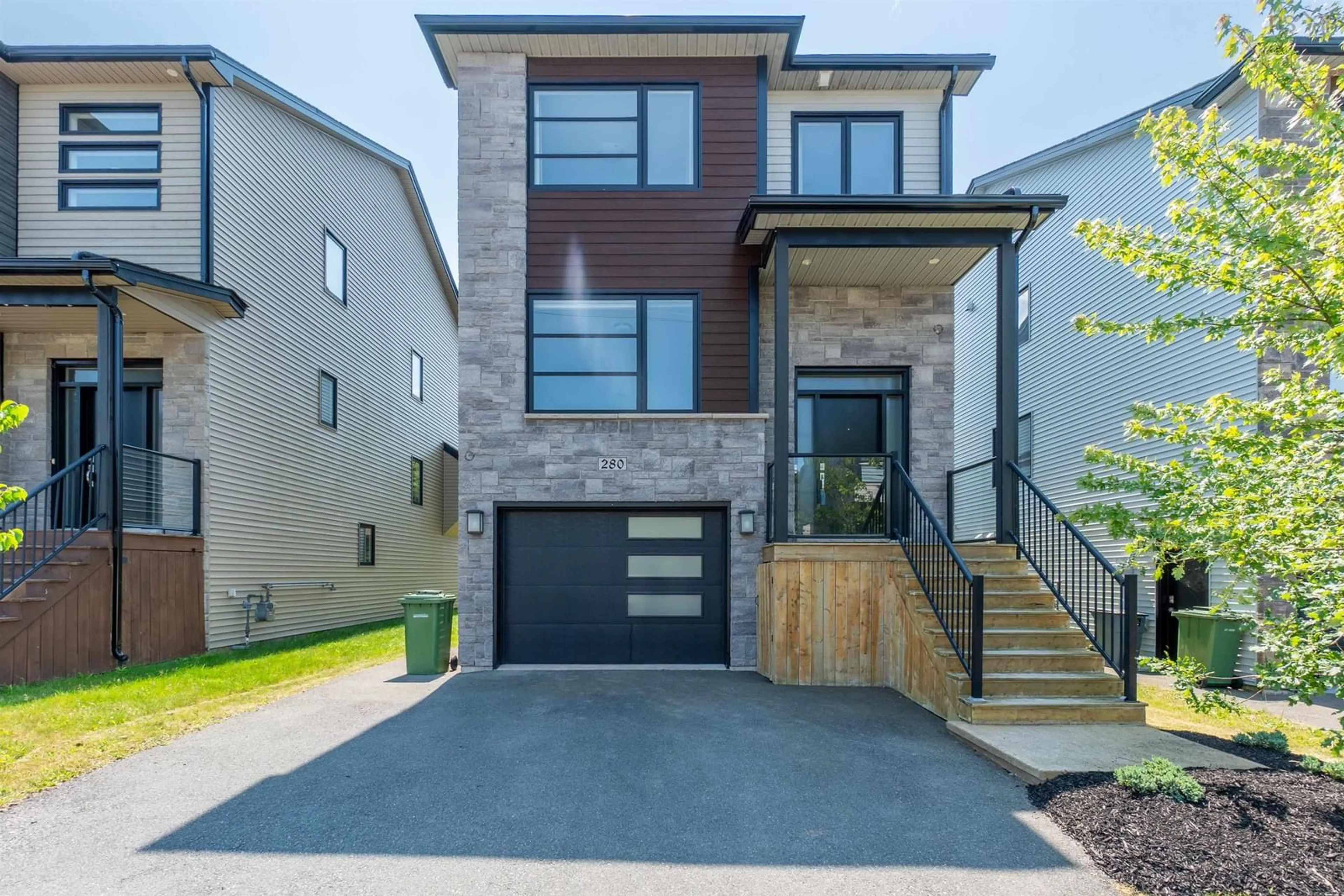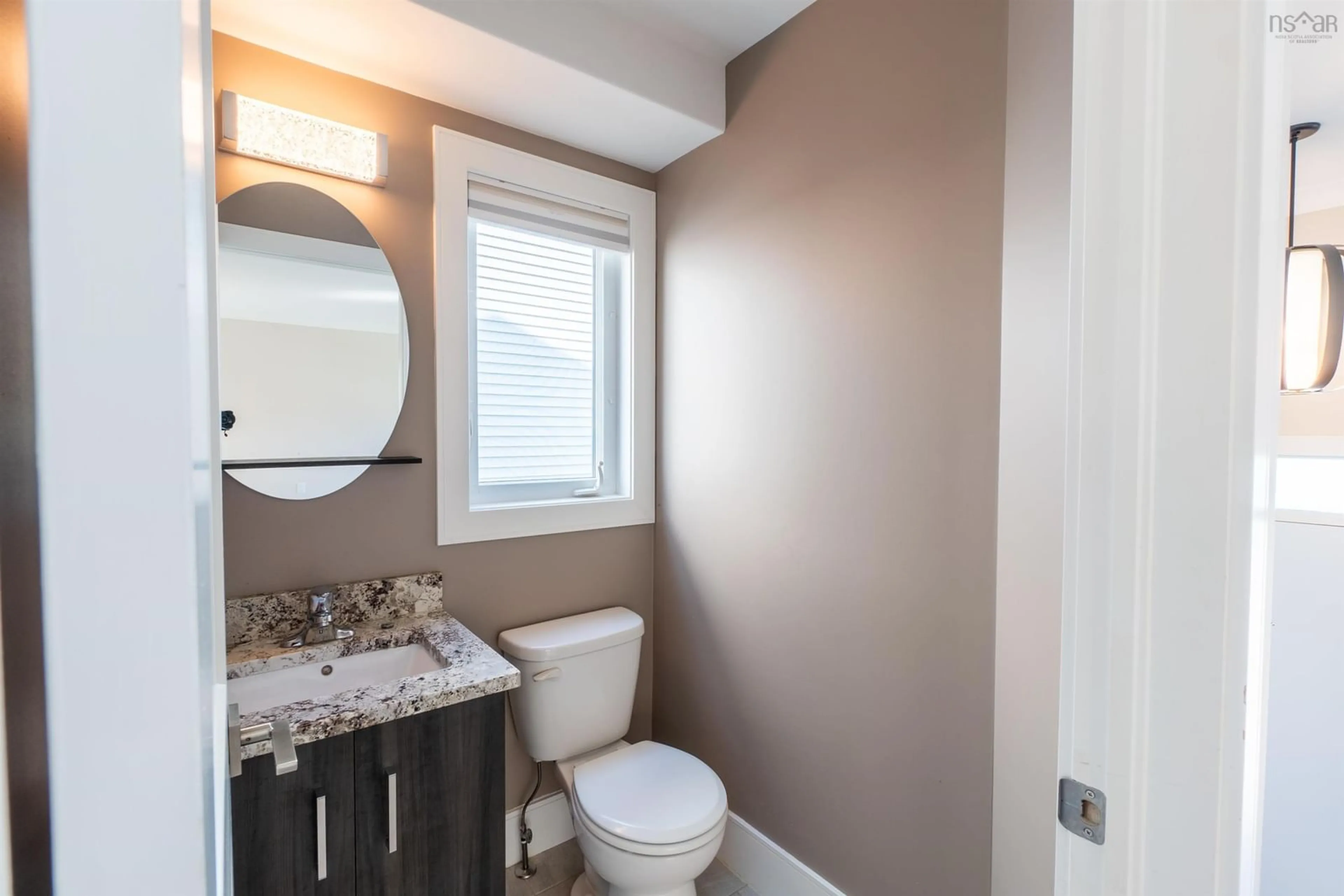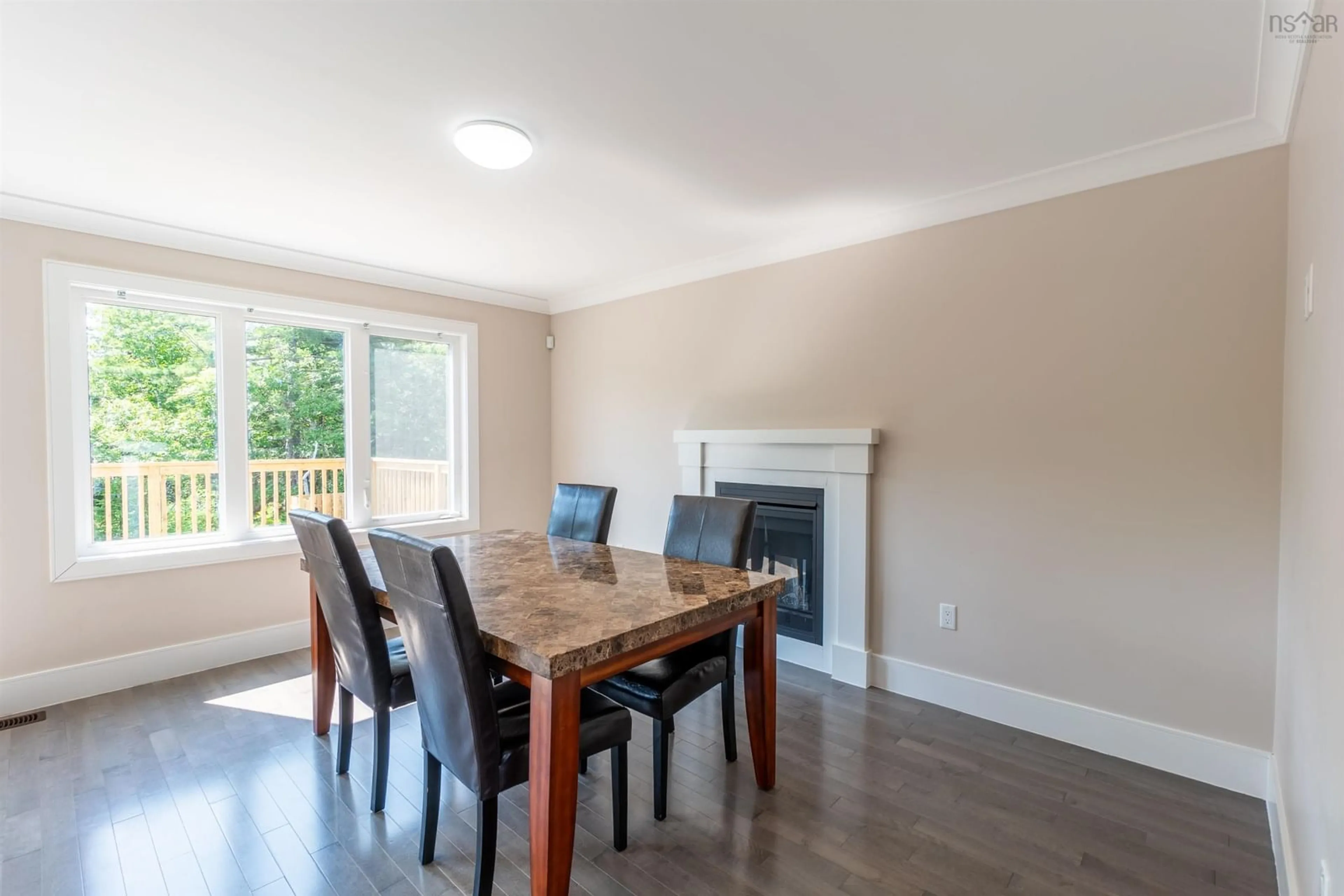280 Fleetview Dr, Halifax, Nova Scotia B3M 0L8
Contact us about this property
Highlights
Estimated ValueThis is the price Wahi expects this property to sell for.
The calculation is powered by our Instant Home Value Estimate, which uses current market and property price trends to estimate your home’s value with a 90% accuracy rate.$826,000*
Price/Sqft$319/sqft
Days On Market4 days
Est. Mortgage$3,435/mth
Tax Amount ()-
Description
Welcome to 280 Fleetview Dr. This is a very convenient and popular area. The contemporary open concept main floor showcases a spacious living room. The walk-out basement has full bathroom. A large amount of storage space is available in the basement as well. The main floor is large and open, featuring an inviting living room, an open-concept kitchen with a quartz countertop and pantry. Plenty of storage space in cabinets. The private backyard with a large deck. The master bedroom has a walk-in closet and a beautiful ensuite bathroom. Additionally, the second floor has two large bedrooms, another bathroom, and a laundry room. The entire house has a fully ducted heat pump. Natural gas lines also available. There are supermarkets, restaurants, and great neighbours. Don’t miss this opportunity!
Upcoming Open House
Property Details
Interior
Features
Main Floor Floor
Living Room
11.2 x 14.4Dining Room
11.2 x 10.4Kitchen
9.1 x 11.4Family Room
12 x 14Exterior
Features
Parking
Garage spaces 1
Garage type -
Other parking spaces 0
Total parking spaces 1
Property History
 48
48


