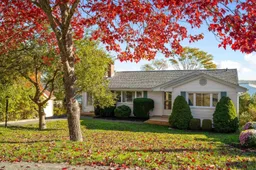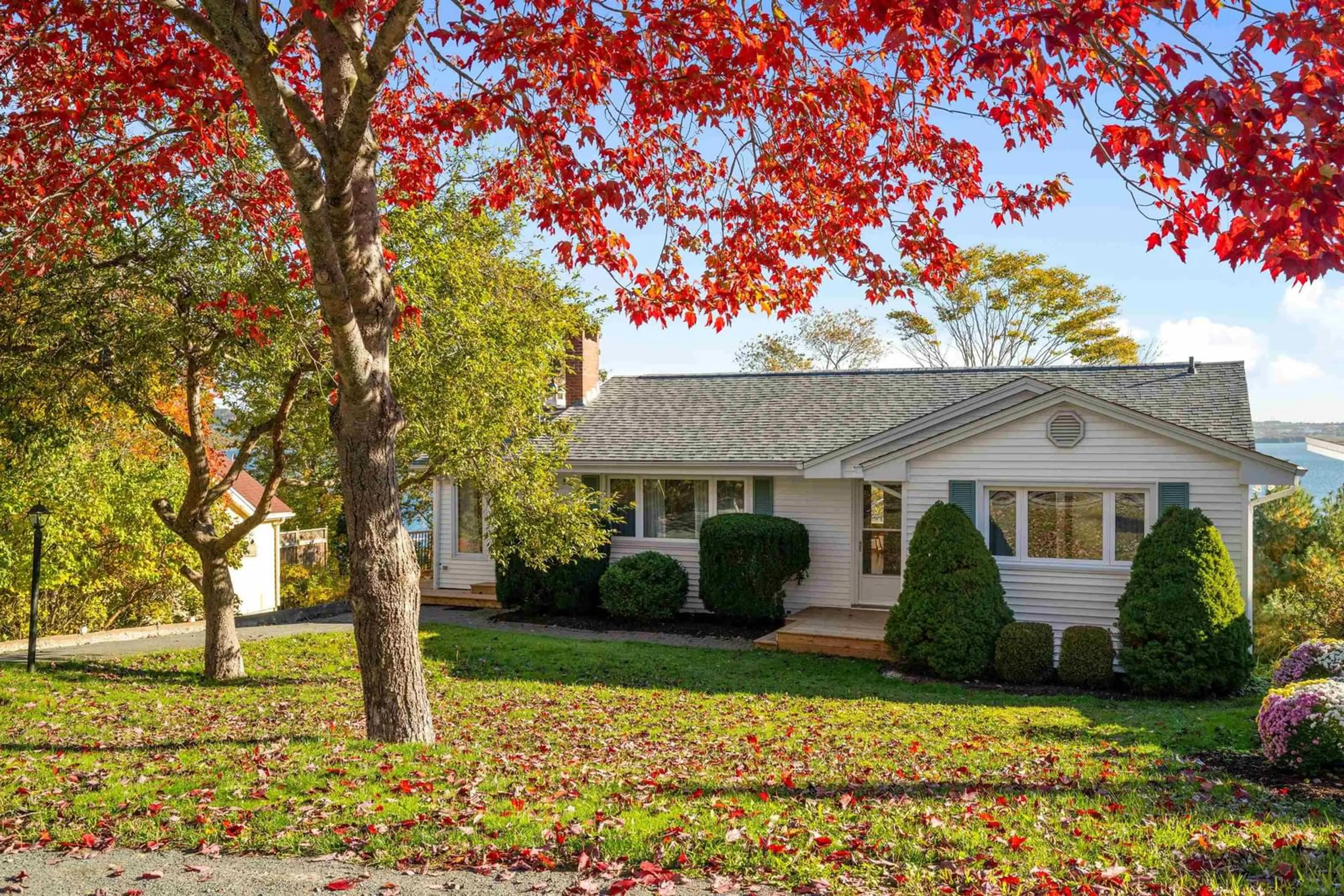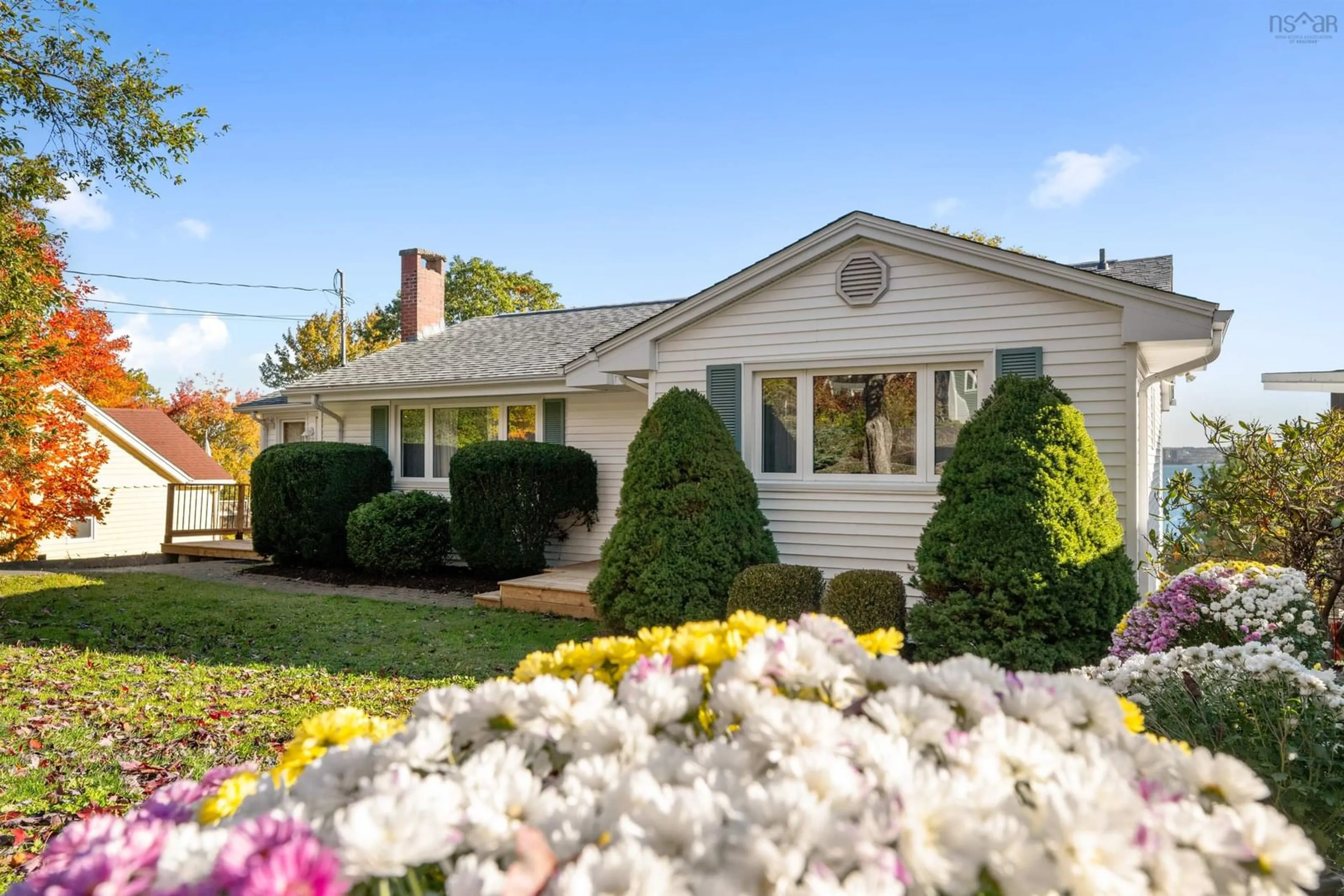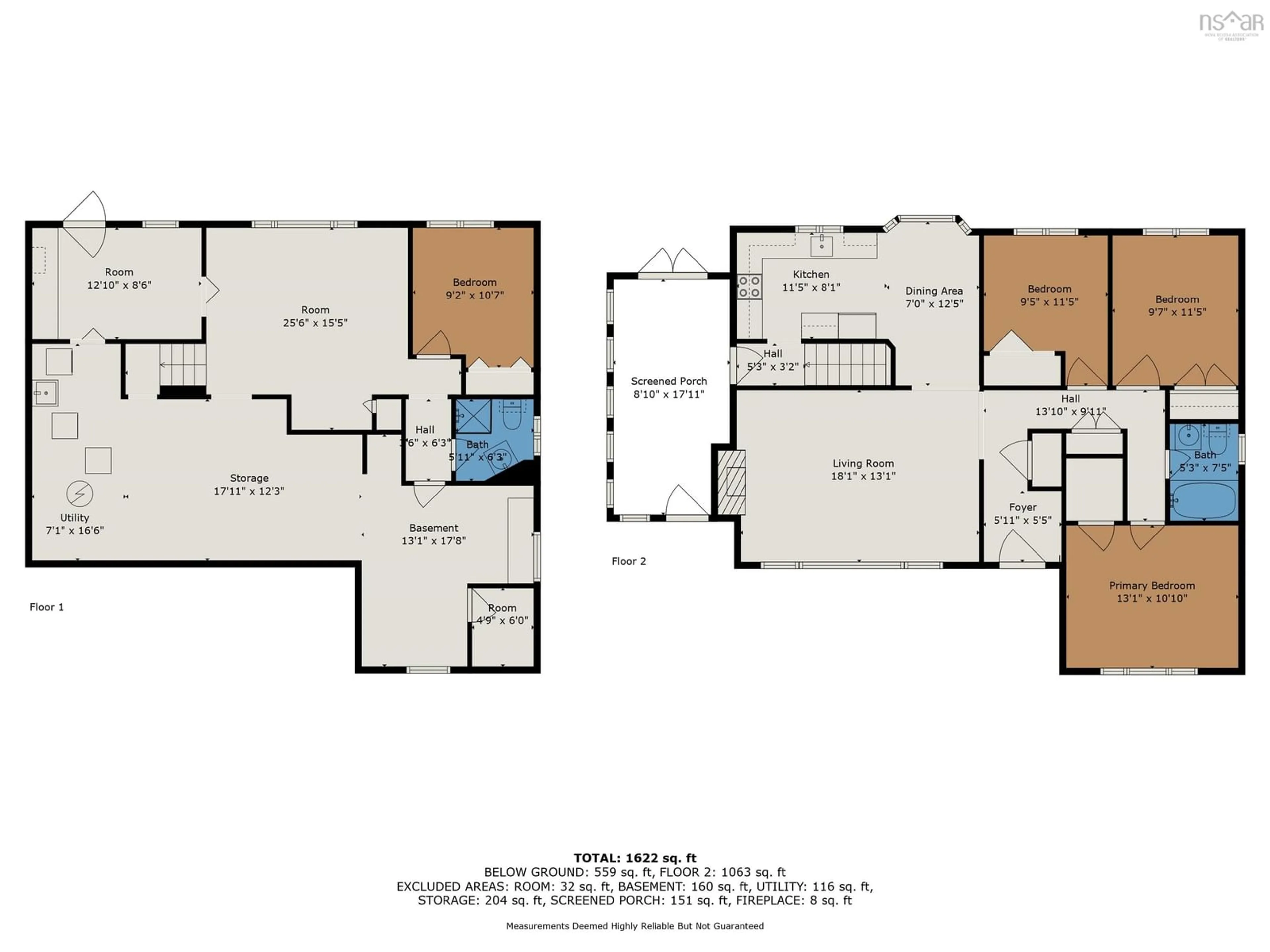19 Princes Walk, Halifax, Nova Scotia B3M 2N3
Contact us about this property
Highlights
Estimated ValueThis is the price Wahi expects this property to sell for.
The calculation is powered by our Instant Home Value Estimate, which uses current market and property price trends to estimate your home’s value with a 90% accuracy rate.Not available
Price/Sqft$284/sqft
Est. Mortgage$2,168/mo
Tax Amount ()-
Days On Market21 days
Description
Once you walk into 19 Princes Walk and see the incredible Harbour views, you will soon be saying "welcome home". This beautiful property has been home to one family for nearly 70 years. The Rockingham home is a stone's throw to the Heart Shaped Pond in the historical Hemlock Ravines. This quaint bungalow houses three bedrooms on the main level with a 4-piece bath, a large living room, a cozy kitchen with a dining space that has a million dollar view! Adjacent the kitchen is a sunroom that was added to the house many years ago and leads out to a great size deck The lower level has a fourth bedroom, another large family room with more spectacular views, a 3-piece bathroom and other spaces to develop. You are surrounded by many amenities in this established neighbourhood. Do not miss your viewing on this one!UPDATE: All offers must be submitted by Tuesday November 5th ay 5pm and be left open until Wednesday November 6th at 5pm
Property Details
Interior
Features
Main Floor Floor
Foyer
5.11 x 5.5Living Room
18.1 x 13.1Dining Nook
7 x 12.5Kitchen
11.5 x 8.1Exterior
Features
Property History
 50
50


