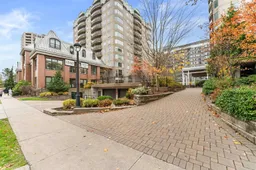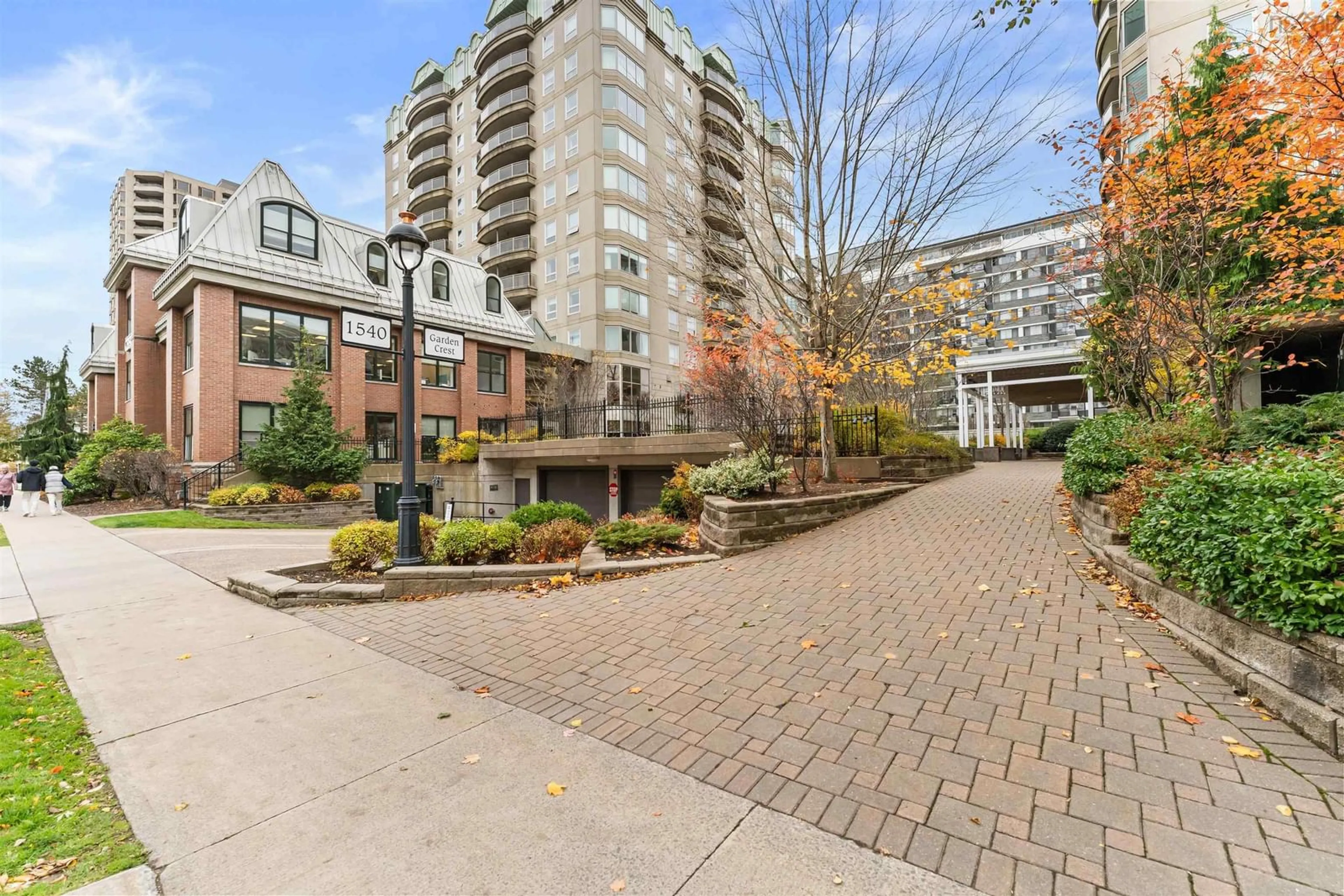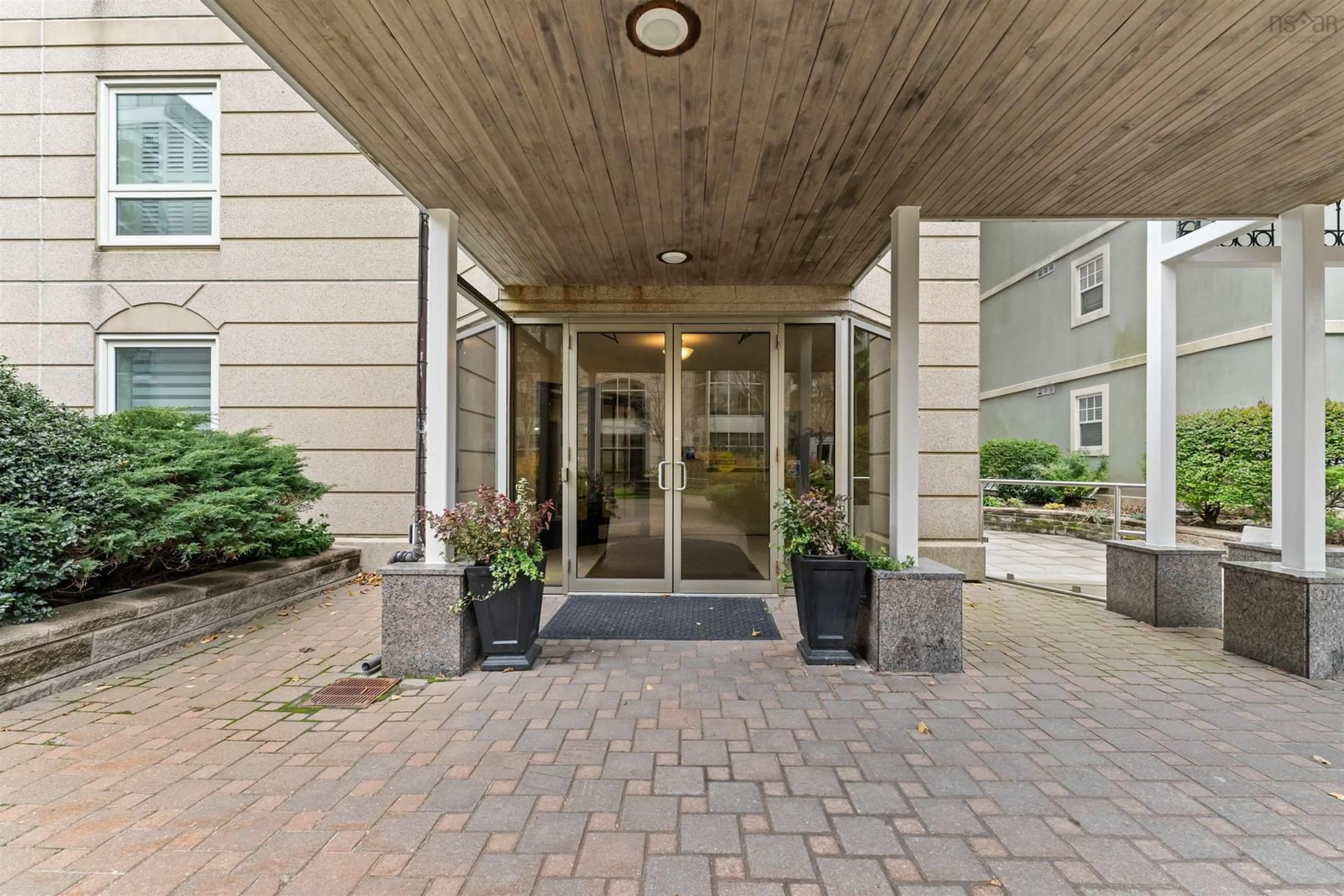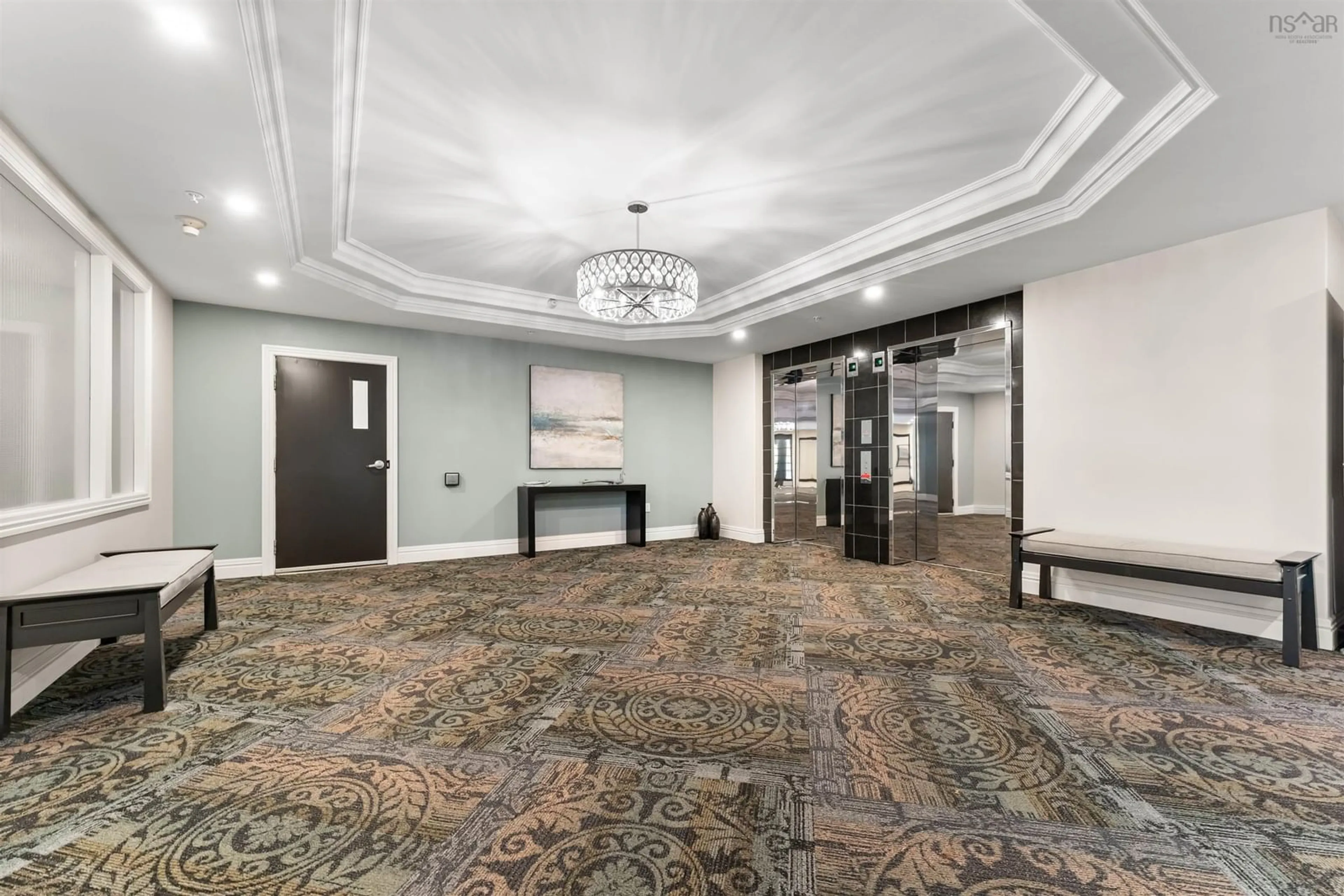1540 Summer St #304, Halifax, Nova Scotia B3H 4R9
Contact us about this property
Highlights
Estimated ValueThis is the price Wahi expects this property to sell for.
The calculation is powered by our Instant Home Value Estimate, which uses current market and property price trends to estimate your home’s value with a 90% accuracy rate.Not available
Price/Sqft$514/sqft
Est. Mortgage$2,469/mo
Maintenance fees$618/mo
Tax Amount ()-
Days On Market22 days
Description
Enjoy life the way it was meant to be lived. Leave the car parked in your deeded parking spot and stroll through the Public Gardens, enjoy a coffee at a Spring Garden Road local cafés, explore the library, take in a show or enjoy dinner at one of Halifax's renowned downtown eateries. Garden Crest gives you the chance to live in the heart of the city while enjoying the luxury and serenity you desire. This quiet, concrete building offers unparalleled amenities: live-in superintendent, fitness room with sauna, a cozy lounge with a fireplace, meeting room, games room, large function room with kitchen, underground deeded parking and a beautiful rooftop patio. Inside this one-bedroom plus den unit, you'll find 1,100 sq. ft. of thoughtfully designed living space, complete with a balcony. The main living area features engineered hardwood flooring, while the primary bedroom is carpeted for added comfort. Features include a generous walk-in closet, well-appointed bath, in-unit storage, air conditioning, and large windows that flood the space with natural light. Garden Crest is renowned as one of the finest residential condominium buildings in the city, backed by a strong condo corporation and a dedicated professional superintendent. Come and enjoy the lifestyle you’ve been dreaming of!
Property Details
Interior
Features
Main Floor Floor
Foyer
6 x 9Living Room
16.4 x 21.6Dining Room
10 x 10.4Den/Office
7.8 x 12Exterior
Features
Parking
Garage spaces 1
Garage type -
Other parking spaces 1
Total parking spaces 2
Condo Details
Inclusions
Property History
 35
35


