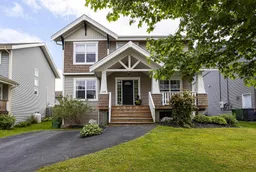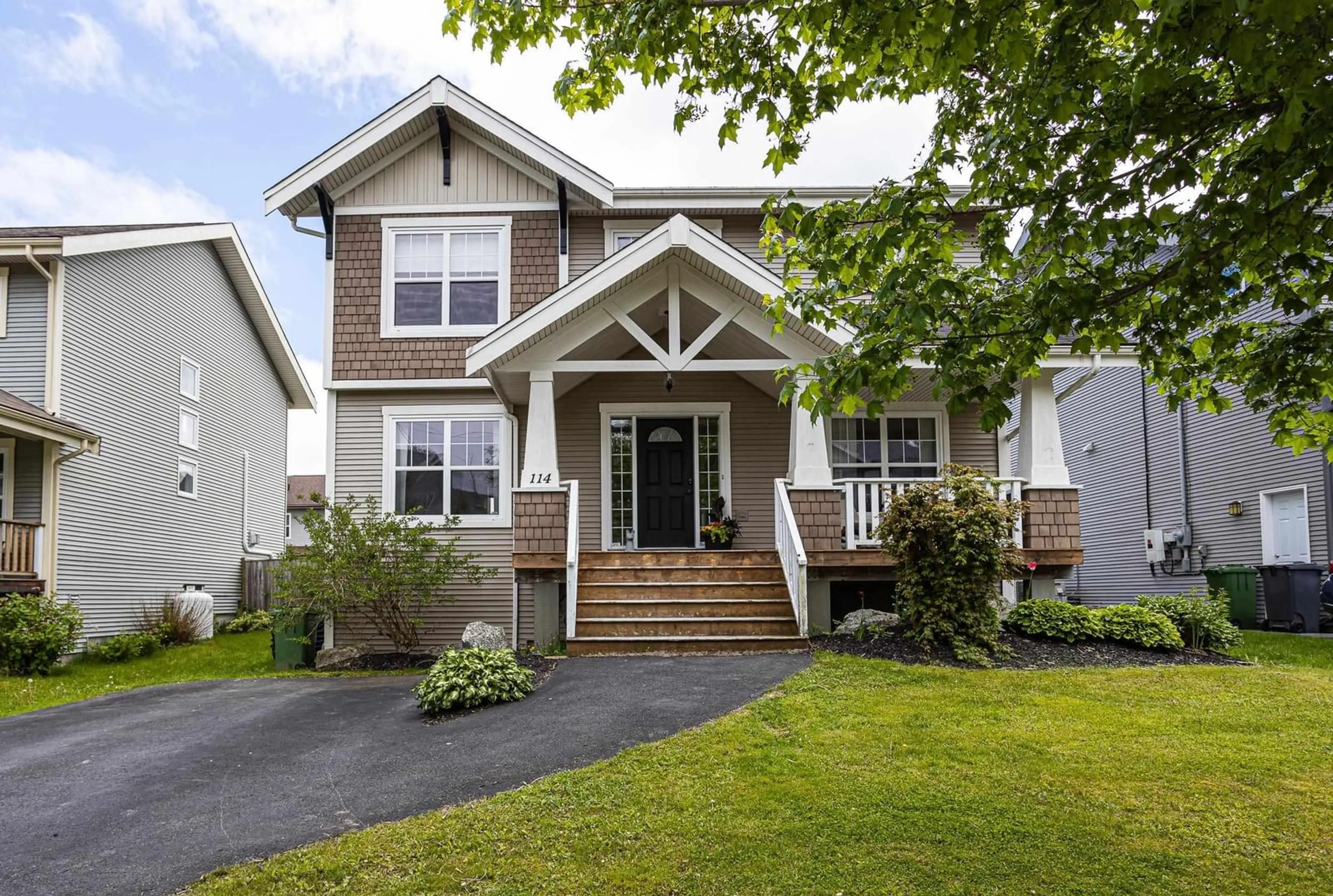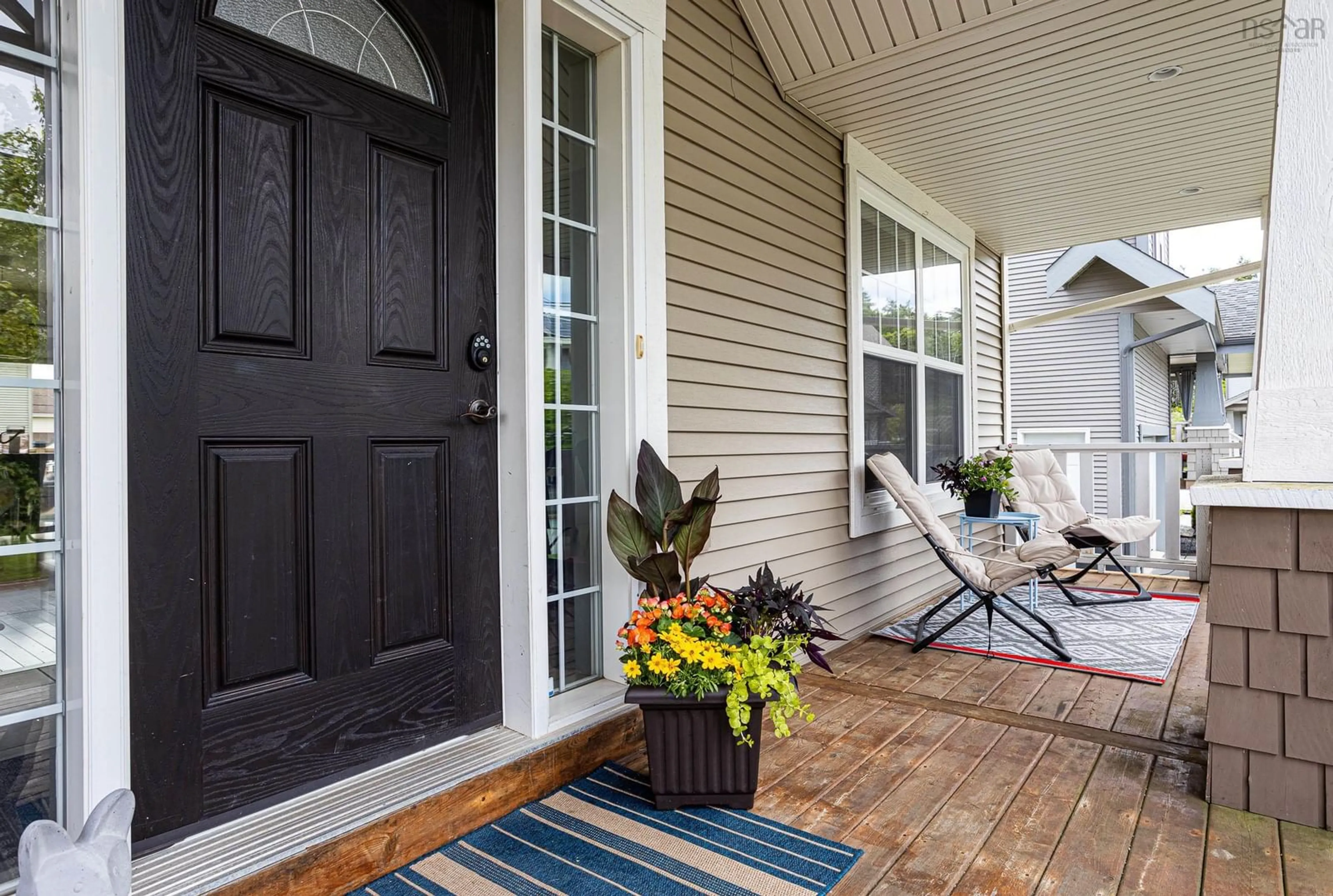114 Grindstone Dr, Halifax, Nova Scotia B3R 0A6
Contact us about this property
Highlights
Estimated ValueThis is the price Wahi expects this property to sell for.
The calculation is powered by our Instant Home Value Estimate, which uses current market and property price trends to estimate your home’s value with a 90% accuracy rate.$680,000*
Price/Sqft$277/sqft
Days On Market50 days
Est. Mortgage$3,006/mth
Tax Amount ()-
Description
Beautifully crafted in Kidston Estates, featuring 4 bedrooms and 4 bathrooms. This home exudes elegance and comfort, perfect for contemporary living. The open concept living area is highlighted by custom-built ins and a cozy propane fireplace. The kitchen & family room boast large windows that flood the space with natural light. The kitchen is complete with a to-die-for butler's pantry, providing ample storage and prep space. The upper level features a huge primary bedroom, complete with a 4-piece ensuite and walk-in closet. Two other generously sized bedrooms and a 4-piece bathroom provide plenty of space. Enjoy the convenience of having the laundry room on the upper level, making chores a breeze. The basement offers high ceilings and large windows and includes one bedroom, a large rec room, and a bonus room that can be used as an exercise space or a home office. The fenced backyard is perfect for outdoor living, featuring a new shed and a large deck. This home combines modern amenities with thoughtful design, making it the perfect place to create lasting memories.
Property Details
Interior
Features
Main Floor Floor
Living Room
10.11 x 12.5Family Room
13.6 x 12.11Dining Nook
9.6 x 11.1Kitchen
9.11 x 11.14Exterior
Features
Parking
Garage spaces -
Garage type -
Total parking spaces 2
Property History
 27
27

