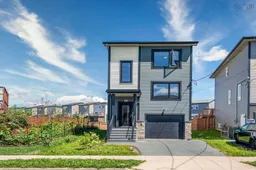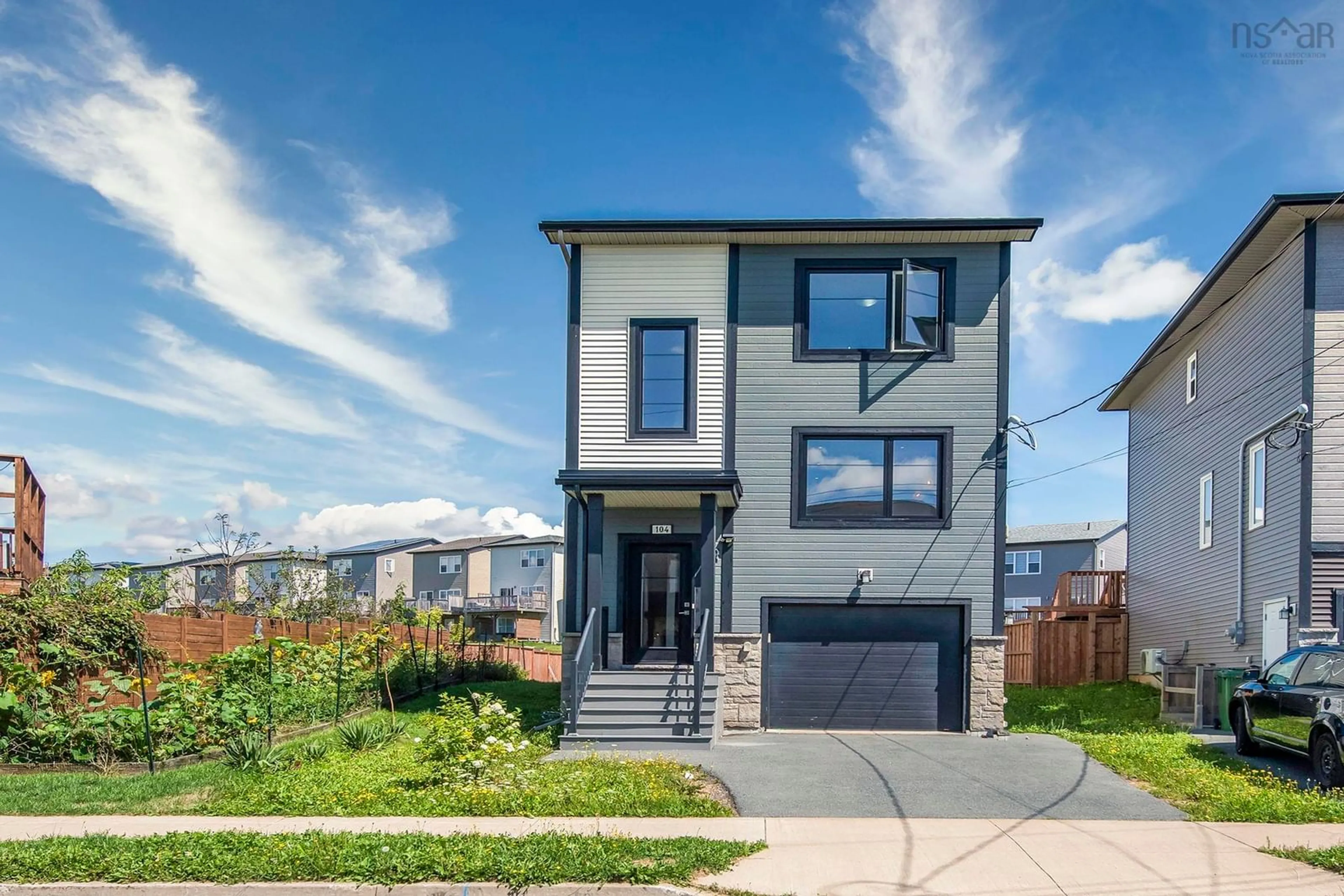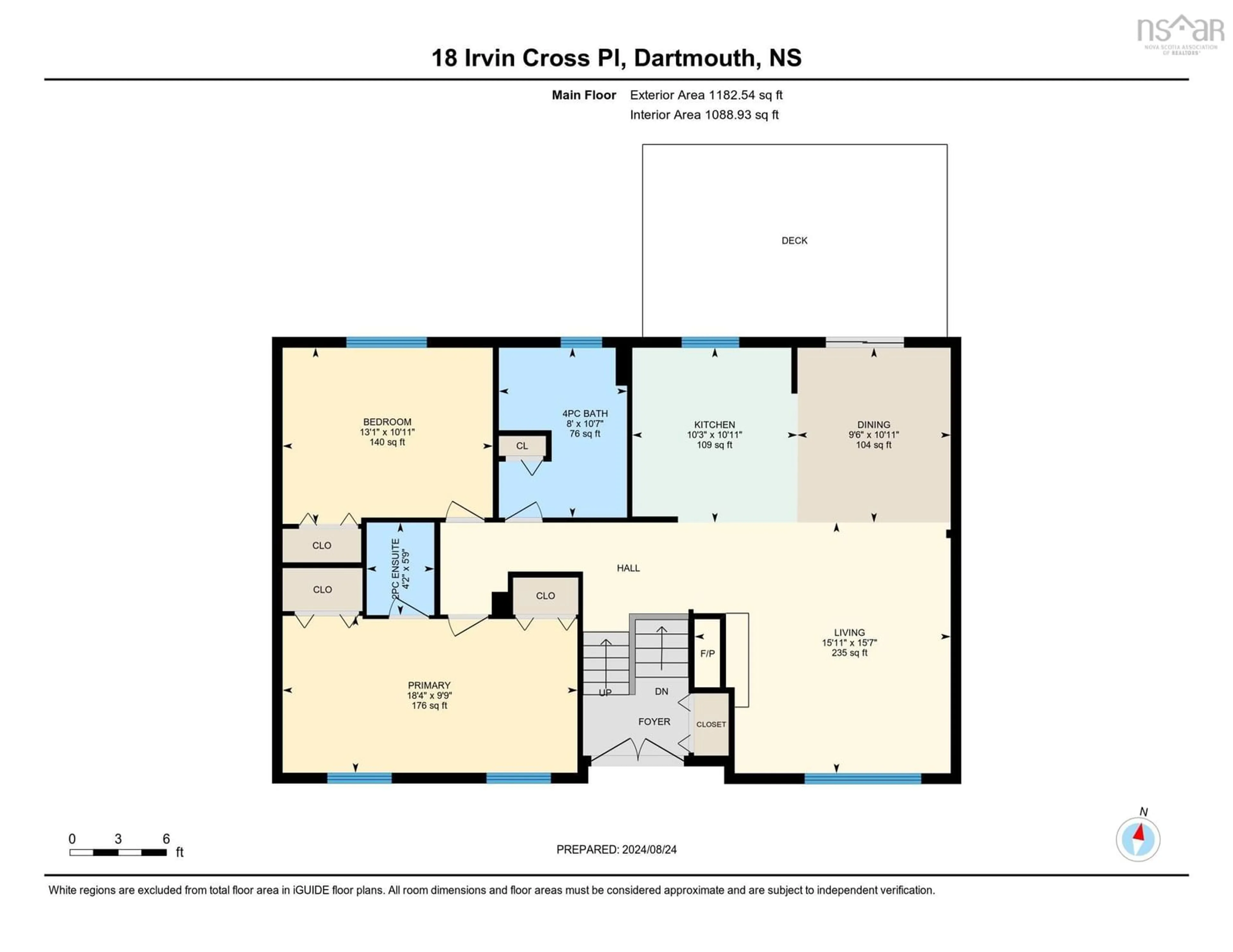104 Titanium Cres, Halifax, Nova Scotia B3P 0J3
Contact us about this property
Highlights
Estimated ValueThis is the price Wahi expects this property to sell for.
The calculation is powered by our Instant Home Value Estimate, which uses current market and property price trends to estimate your home’s value with a 90% accuracy rate.$633,000*
Price/Sqft$308/sqft
Est. Mortgage$2,576/mth
Tax Amount ()-
Days On Market9 days
Description
Welcome to 104 Titanium Crescent the beautiful 5-year-old single-family home in the desirable Governors Brook community. This modern residence features updated fixtures and plenty of storage throughout. As you step inside, you're welcomed by a spacious split-level design. The bright living room, complete with an electric fireplace, seamlessly connects to the open-concept dining area and a sleek kitchen equipped with quartz countertops and a handy pantry closet. A 2-piece powder room completes the main floor. Upstairs, you'll find the primary bedroom, which includes a walk-in closet and a 3-piece ensuite with a tiled walk-in shower. Two additional bedrooms, a 4-piece bathroom, and a linen closet are also on this level. The finished basement offers a bright 4th bedroom, laundry area, and another 4-piece bathroom, along with walkout access to a beautifully landscaped backyard. Enjoy energy efficiency with ETS devise that can help lower your heating costs. Great opportunity , Book your showing today
Upcoming Open Houses
Property Details
Interior
Features
Main Floor Floor
Living Room
11'4 x 20'3Dining Room
8'1 x 14'10Kitchen
10'11 x 14'11Bath 1
7'6 x 5'4Exterior
Features
Parking
Garage spaces 1
Garage type -
Other parking spaces 0
Total parking spaces 1
Property History
 48
48

