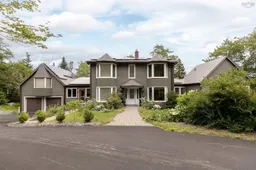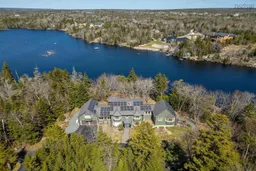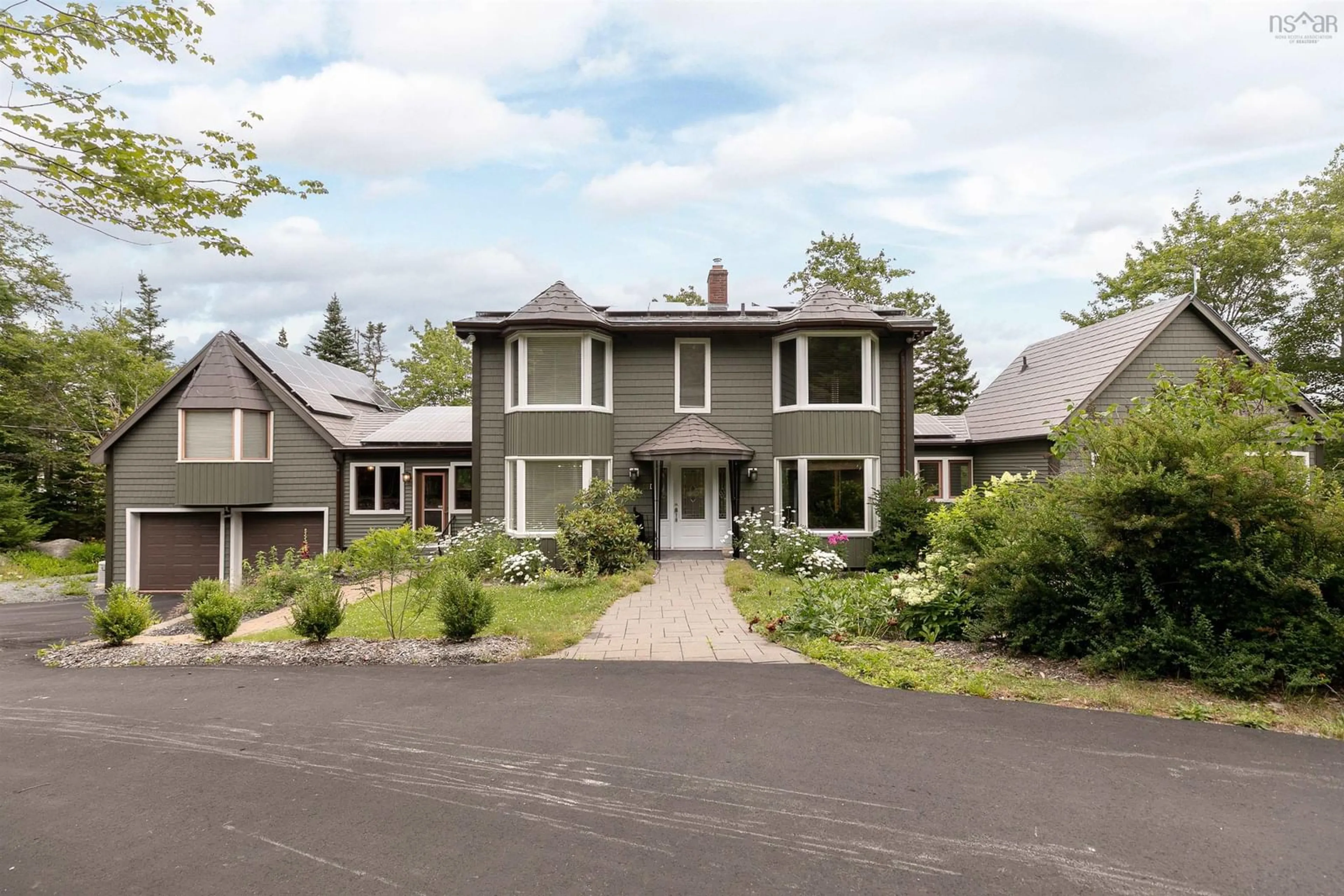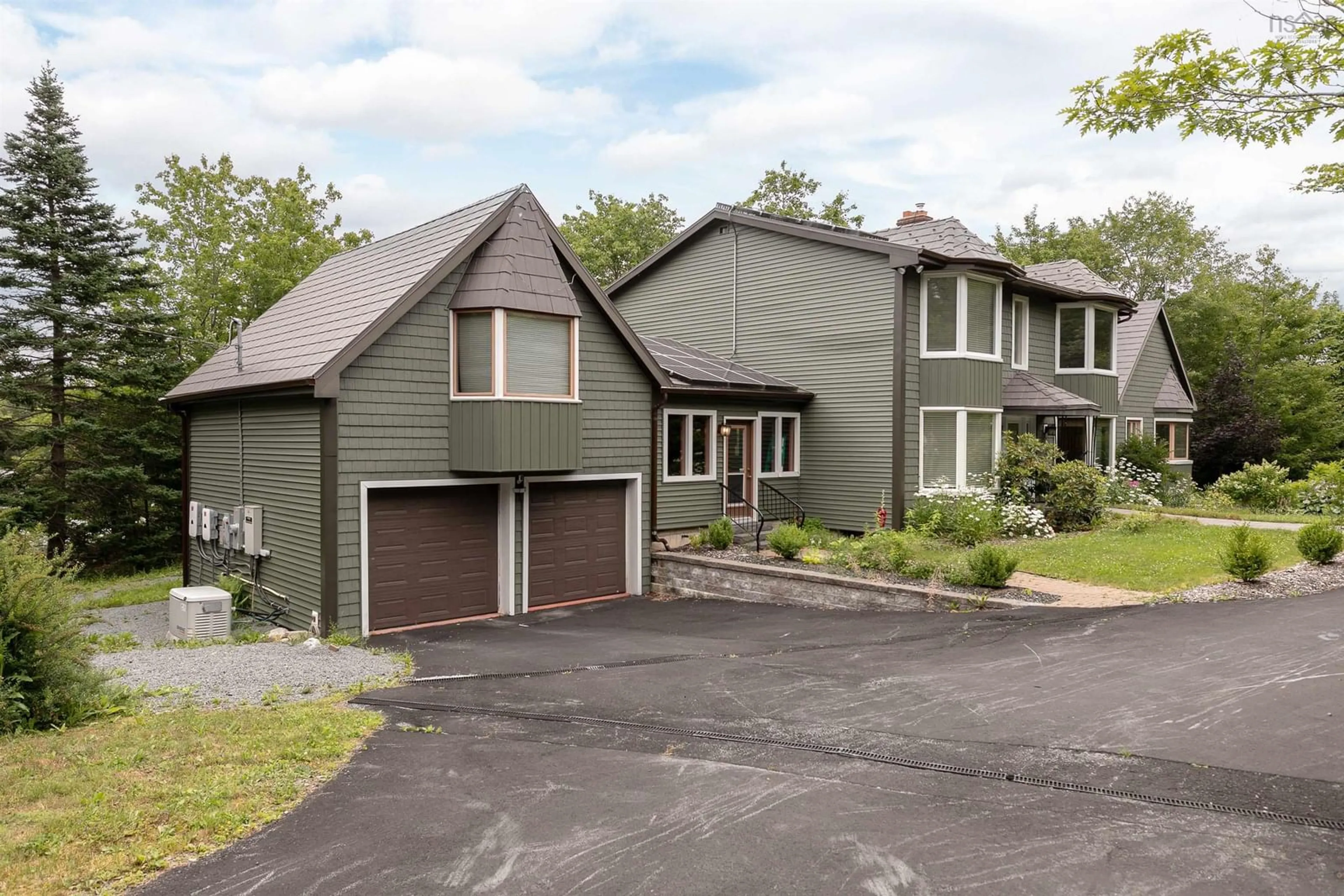35 Karen Cres, Brookside, Nova Scotia B3T 1R4
Contact us about this property
Highlights
Estimated ValueThis is the price Wahi expects this property to sell for.
The calculation is powered by our Instant Home Value Estimate, which uses current market and property price trends to estimate your home’s value with a 90% accuracy rate.$947,000*
Price/Sqft$211/sqft
Days On Market1 day
Est. Mortgage$4,123/mth
Tax Amount ()-
Description
Welcome to 35 Karen Crescent, a unique and stunning property located on the serene shores of Hatchet Lake. This expansive home offers over 4500 square feet of luxurious living space, set on more than two acres of beautifully landscaped land. With over 500 feet of water frontage, this property provides breathtaking views and unparalleled privacy. The home features 5 spacious bedrooms, 3 full baths, and 2 half baths, making it perfect for families and guests alike. An additional living space has been designed specifically for hosting guests, ensuring comfort and convenience for everyone. Inside, you'll find distinctive architectural details such as curved walls and a floating spiral staircase, adding to the home's unique charm. The living areas feature elegant French doors, allowing for plenty of natural light and providing seamless indoor-outdoor flow with stunning lake views. Step outside to discover the property's impressive outdoor amenities, including a private wharf, a screened-in gazebo overlooking the lake, and a semi-circle driveway for easy access. The double attached garage offers ample storage and convenience. 35 Karen Crescent is a rare find, combining exceptional design with the natural beauty of Hatchet Lake. Don’t miss the opportunity to own this one-of-a-kind lakeside retreat. Schedule your private viewing today and experience the unique charm of this extraordinary property!
Upcoming Open House
Property Details
Interior
Features
Main Floor Floor
Living Room
20.8 x 13Kitchen
17.2 x 13.2Dining Room
14.9 x 11.2Foyer
11.2 x 7.9Exterior
Features
Parking
Garage spaces 2
Garage type -
Other parking spaces 0
Total parking spaces 2
Property History
 50
50 50
50

