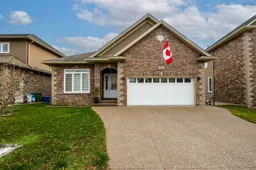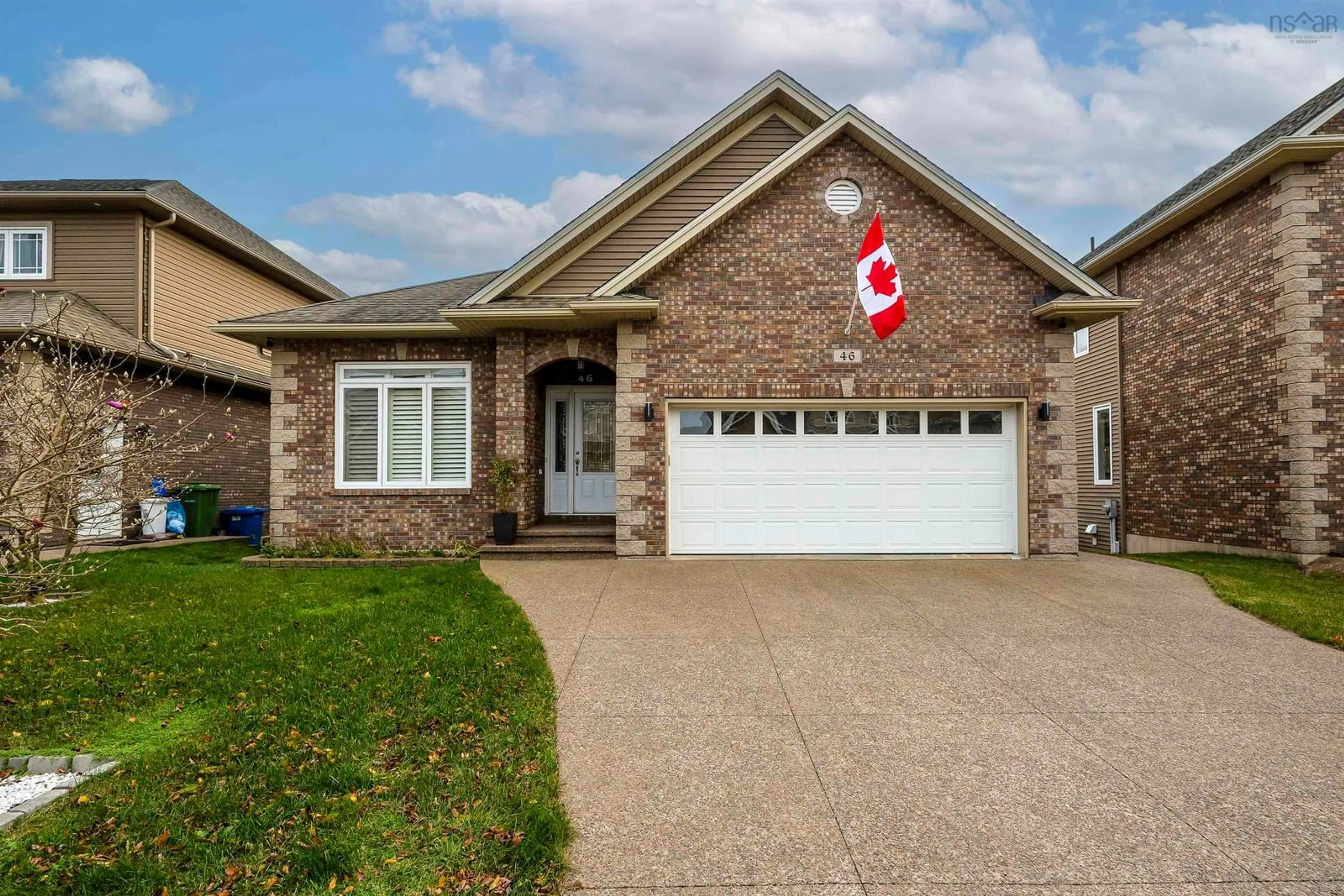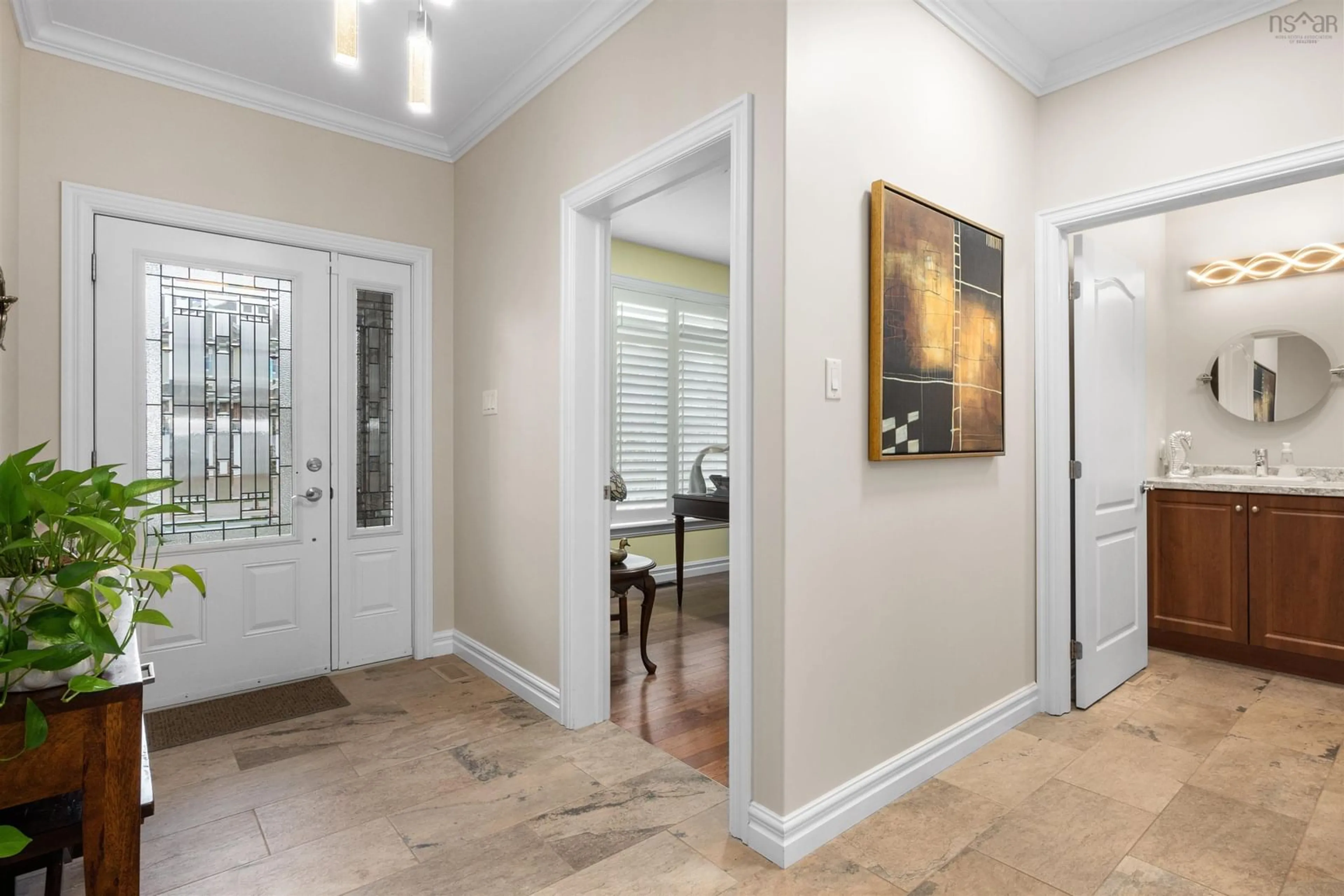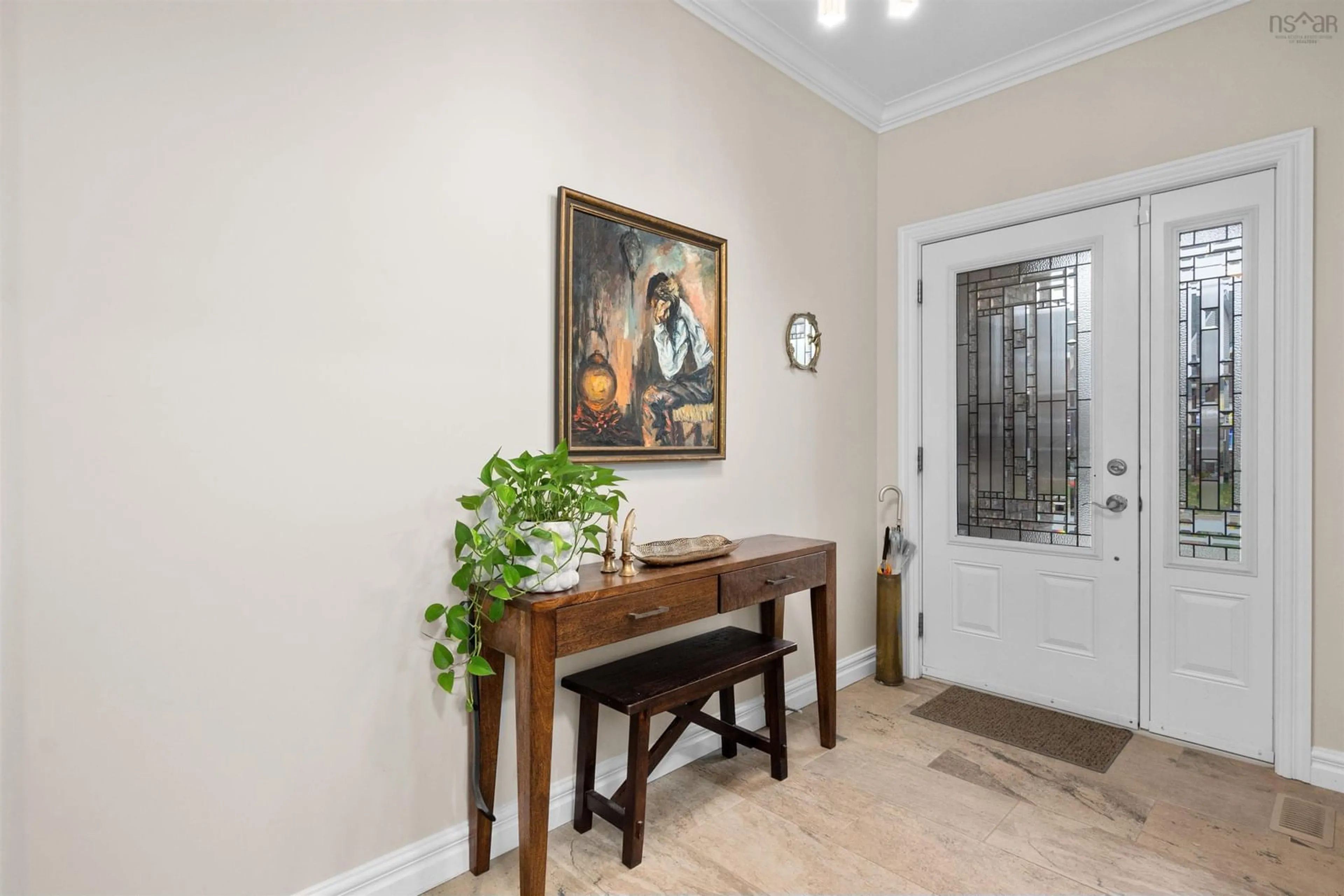46 Sedgewick Pl, Bedford South, Nova Scotia B4A 0G5
Contact us about this property
Highlights
Estimated ValueThis is the price Wahi expects this property to sell for.
The calculation is powered by our Instant Home Value Estimate, which uses current market and property price trends to estimate your home’s value with a 90% accuracy rate.Not available
Price/Sqft$328/sqft
Est. Mortgage$3,972/mo
Tax Amount ()-
Days On Market2 days
Description
Beautiful custom bungalow with double car garage in The Ravines of Bedford South. Located on one of the nicest cul-de-sac with every amenity and convenience within walking distance. R2000. EnerGuide Rated, TechReady and Heat Pump. Fully finished on 2 levels with walk-out, 3 bedrooms, 2 full baths and 1 half bath. Main floor includes kitchen with double built-in oven and 6 foot fridge plus walk-in pantry, dining room with double patio doors to large deck with glass and aluminum railing, large great room overlooking the backyard, oversize master bedroom with large walk-in closet and 5 piece en-suite, also main floor office and laundry room. Lower level has 2 bedrooms, rec room, full bath and game room. Double patio doors to perfect landscape fully fenced backyard backing onto green belt with South West exposure.
Property Details
Interior
Features
Main Floor Floor
Foyer
7 x 11Den/Office
11.1 x 9.10Bath 1
6.3 x 6Kitchen
11.8 x 12.3Exterior
Features
Parking
Garage spaces 2
Garage type -
Other parking spaces 2
Total parking spaces 4
Property History
 38
38


