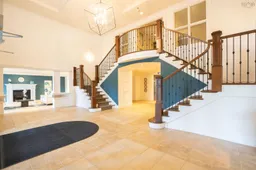36 Southgate Dr #203, Bedford, Nova Scotia B4A 4M4
In the same building:
-
•
•
•
•
Terminated
•
•
•
•
Contact us about this property
Highlights
Estimated ValueThis is the price Wahi expects this property to sell for.
The calculation is powered by our Instant Home Value Estimate, which uses current market and property price trends to estimate your home’s value with a 90% accuracy rate.Login to view
Price/SqftLogin to view
Est. MortgageLogin to view
Maintenance feesLogin to view
Tax Amount ()Login to view
Description
Signup or login to view
Upcoming Open House
Dec 15Sun7:00 PM - 8:00 PM
Property Details
Signup or login to view
Interior
Signup or login to view
Features
Heating: Fireplace(s), Hot Water, Radiant
Central Vacuum
Cooling: Ducted Cooling
Exterior
Signup or login to view
Features
Patio: Patio
Balcony: Patio
Pool: In Ground
Condo Details
Signup or login to view
Property History
Date unavailable
Expired
Stayed 123 days on market 28Listing by nsar®
28Listing by nsar®
 28
28Property listed by Realty Connect Ltd., Brokerage

Interested in this property?Get in touch to get the inside scoop.
