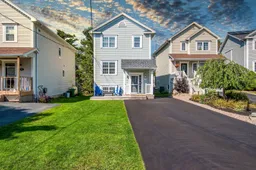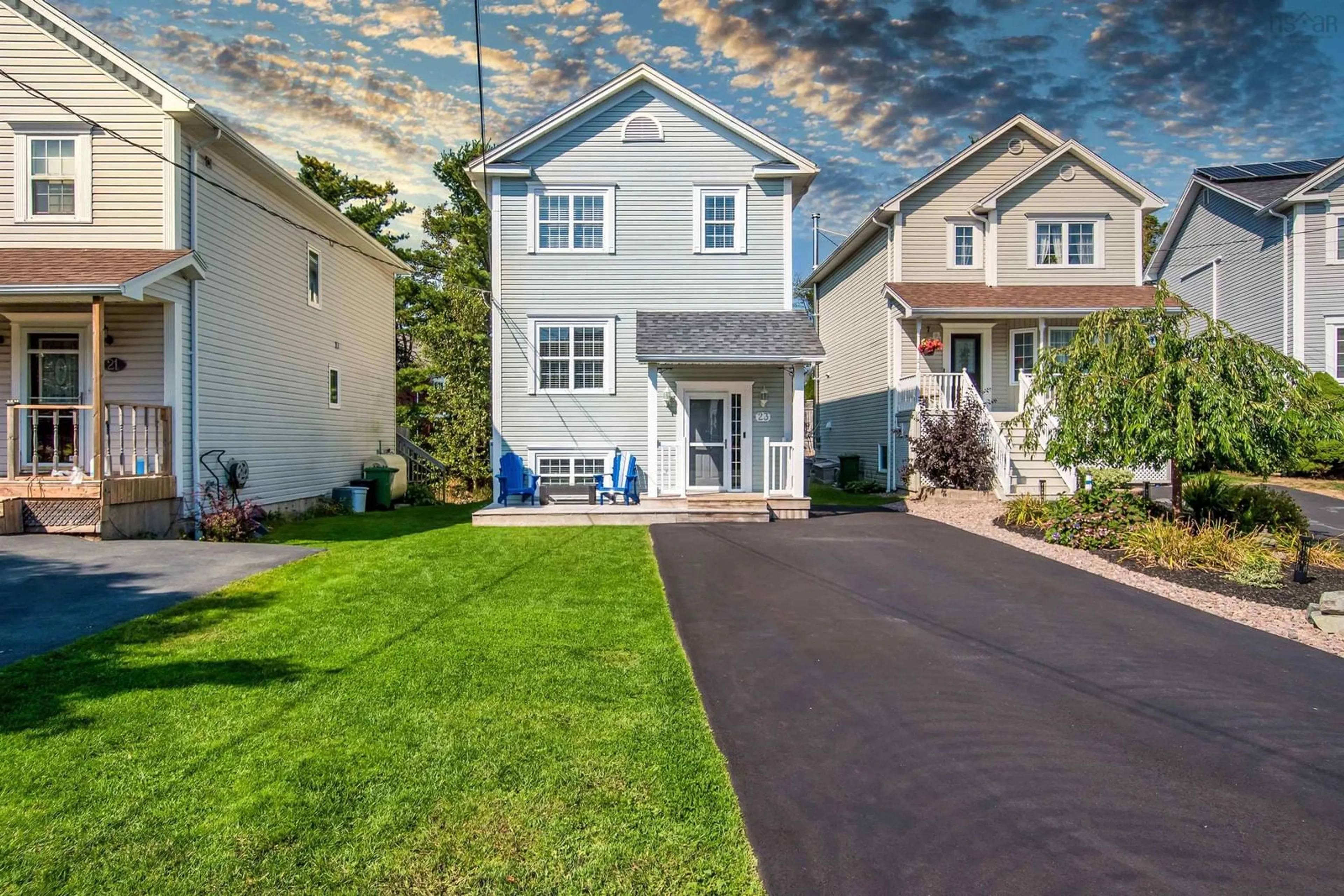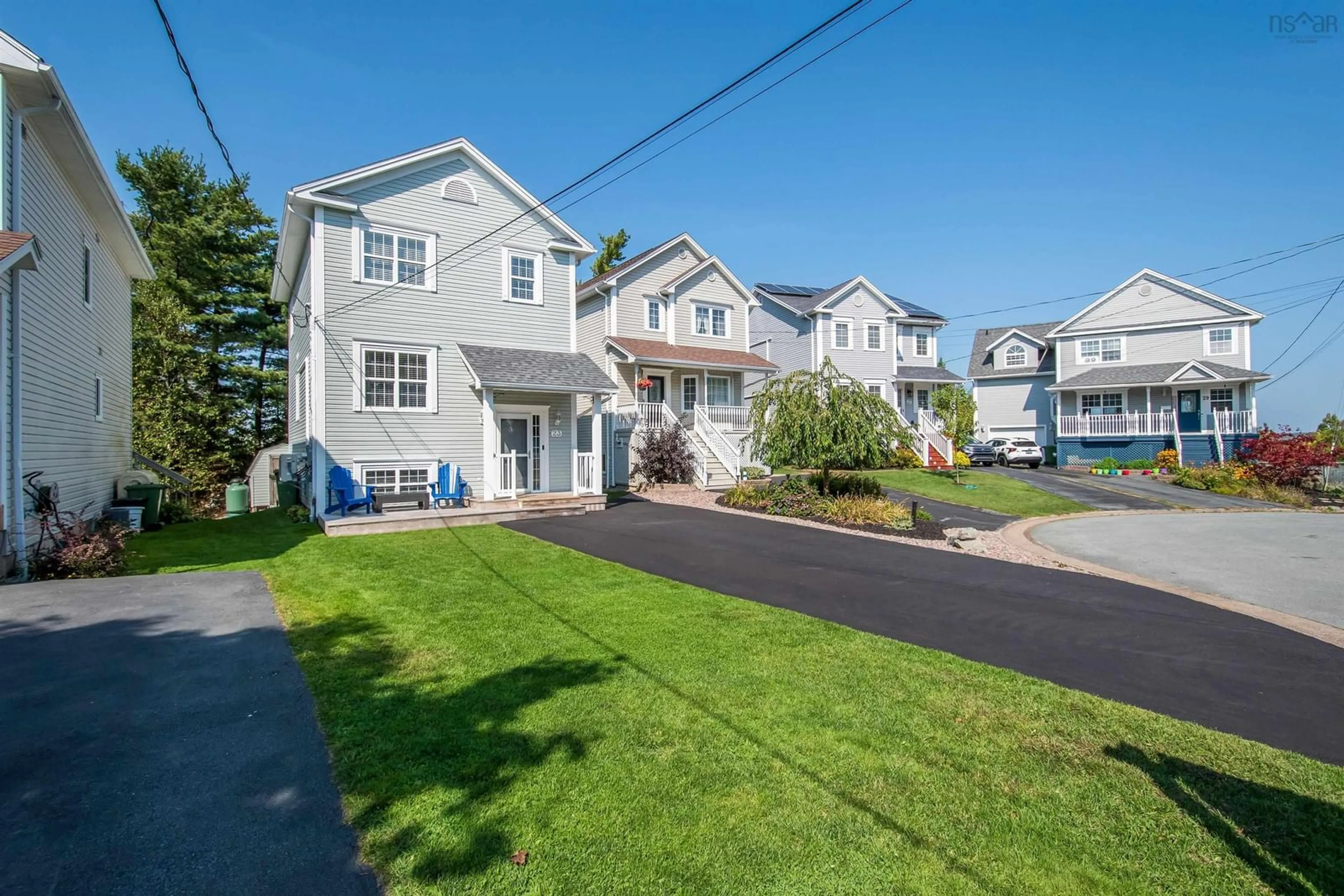23 Fred Keyes Crt, Bedford, Nova Scotia B4A 4B6
Contact us about this property
Highlights
Estimated ValueThis is the price Wahi expects this property to sell for.
The calculation is powered by our Instant Home Value Estimate, which uses current market and property price trends to estimate your home’s value with a 90% accuracy rate.$628,000*
Price/Sqft$328/sqft
Est. Mortgage$2,657/mth
Tax Amount ()-
Days On Market14 days
Description
Welcome to Fred Keyes' finest! Be prepared to fall head over heels for this stunner. Situated on a cul-de-sac in a friendly family neighborhood, boasting pride of ownership and filled with natural sunlight, this three-level family home is sure to impress. The main level offers beautiful hardwood flooring throughout, an electric fireplace with a shiplap feature wall, an updated eat-in kitchen with a custom pantry, dining area, powder room, and modern cubbies for extra storage. Off the eat-in kitchen, you can step out onto your two-tiered back deck, where you can enjoy privacy from all angles and even have a movie night with the family on the projector screen while relaxing on your new-to-you patio furniture. Make your way up the new custom built hardwood staircase to the upper level where you'll notice the beautiful hardwood flooring continues. The primary bedroom offers a gorgeous feature wall, along with two other good-sized rooms and an updated 5-piece bath. On the lower level, you'll find a sunlight-filled fourth room (windows do not meet egress), a recently added full bath, and a cozy family room with a walkout to the backyard. Additionally, there is ample exterior waterproof storage to make your life that much more organized. This home offers many updates, making it as simple as moving in and unpacking for you and your family. Updates include an asphalt driveway (2020) with parking for 5 vehicles (freshly sealed!), a main level renovation (2022), roof shingles (2016), 3 ductless heat pumps (one per floor), a boiler furnace (2023), and much more! With only minutes to all necessary amenities, including a 5-minute walk to Bedford South School, a 4-minute drive to the 102 Hwy, and an 8-minute walk to PaperMill Lake, this is the cherry on top of a homebuyer's dream.
Property Details
Interior
Features
Basement Floor
Bath 3
4'7 x 9'6Family Room
18'11 x 12'8Utility
9'5 x 7'7Den/Office
11'9 x 11'11Exterior
Features
Property History
 50
50

