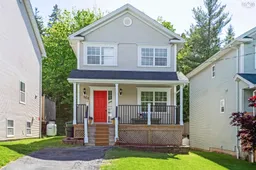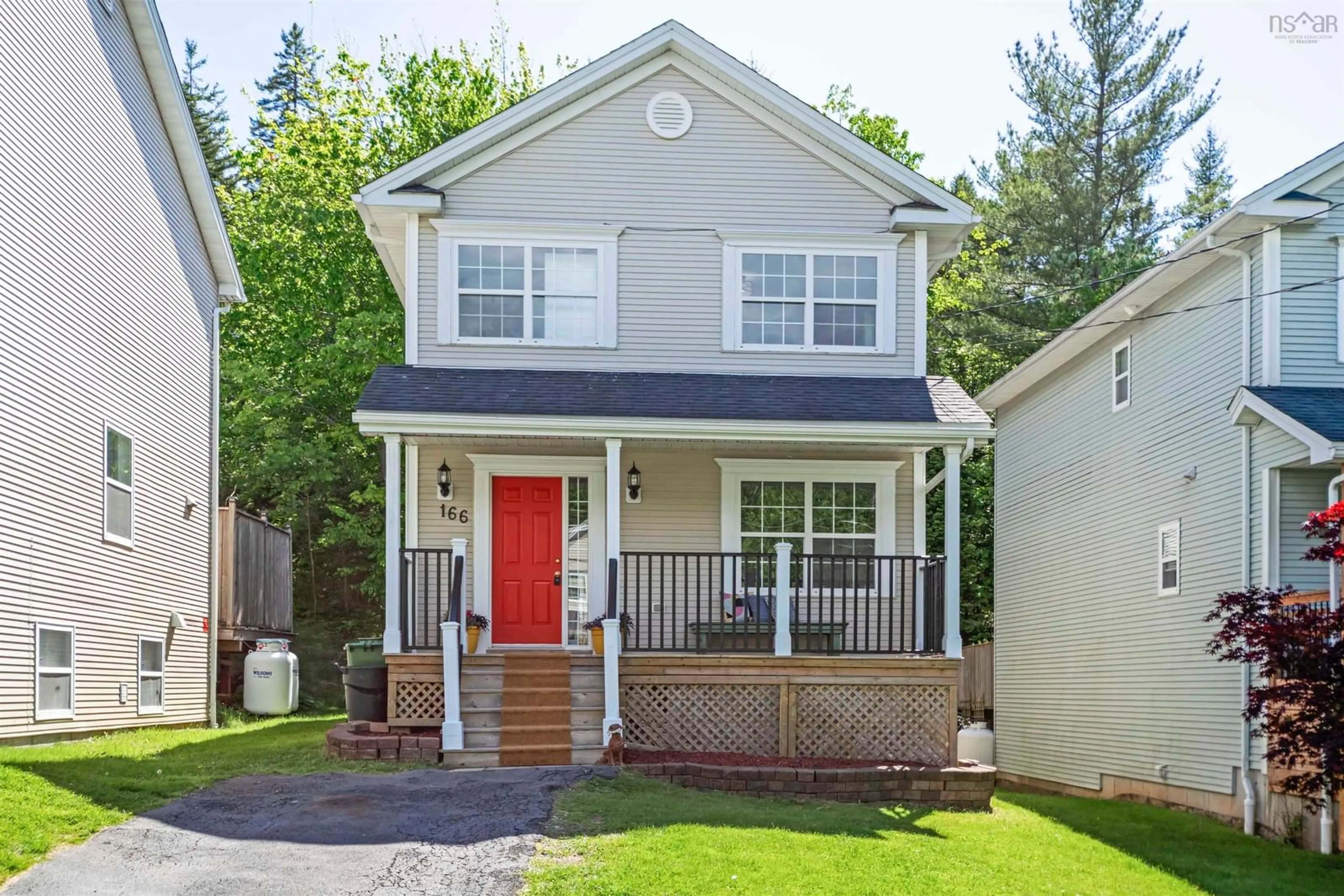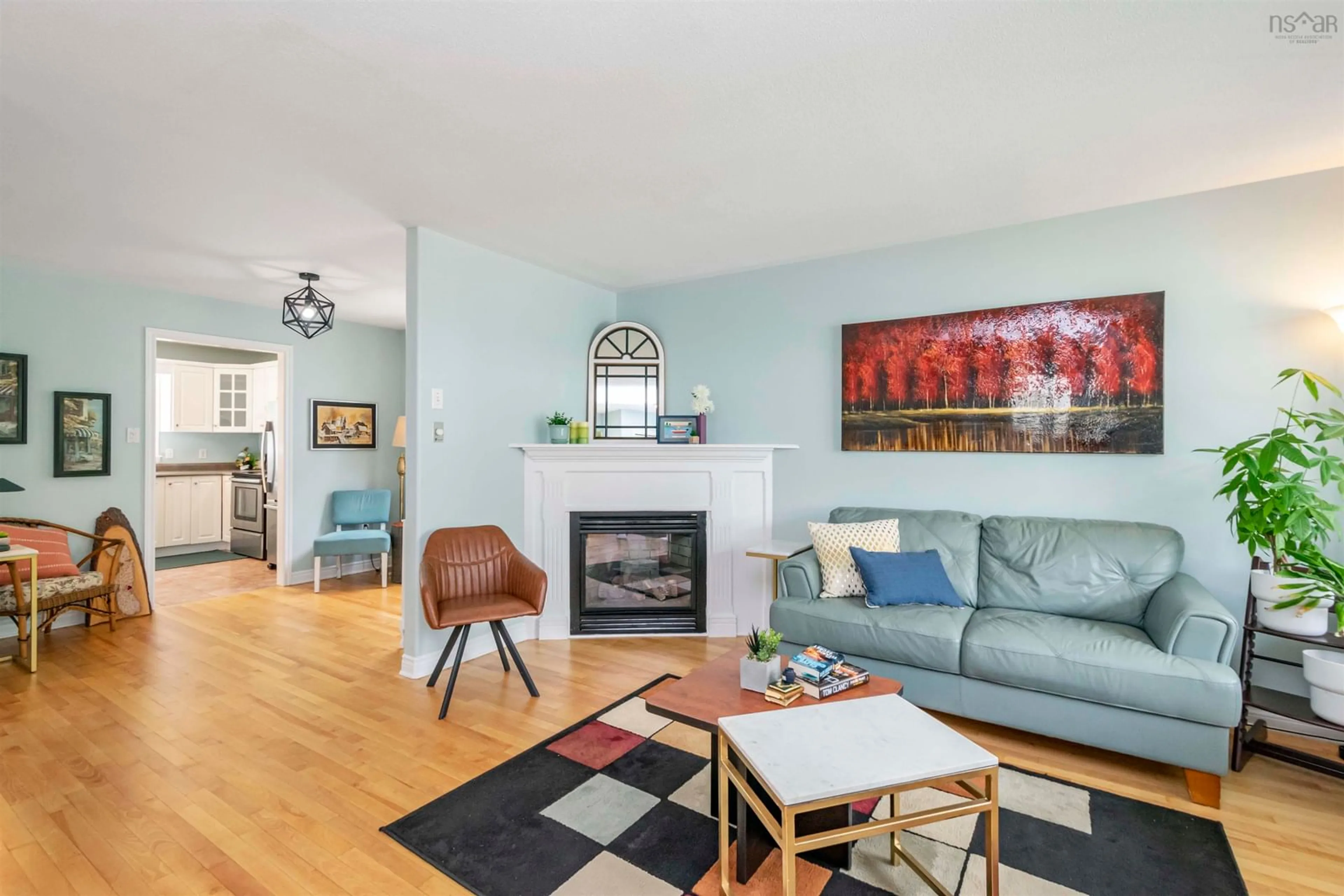166 Armenia Dr, Bedford, Nova Scotia B4A 4H6
Contact us about this property
Highlights
Estimated ValueThis is the price Wahi expects this property to sell for.
The calculation is powered by our Instant Home Value Estimate, which uses current market and property price trends to estimate your home’s value with a 90% accuracy rate.$623,000*
Price/Sqft$322/sqft
Days On Market44 days
Est. Mortgage$2,572/mth
Tax Amount ()-
Description
Welcome to 166 Armenia Drive! This beautiful 3 Bed 1.5 Bath home is perfectly located in the family friendly neighbourhood of Bedford. As you pull up to the home, you’ll quickly notice that you are situated at the dead-end of Armenia Drive making it perfect for family safety. Entering the home you’ll find a bright and open concept living area. It has been recently professionally painted throughout (2024) and the beautiful hardwood floors have been refinished (2024). The main living room features large windows and a propane fireplace. The home flows to a nice office/dining space and a half bath on the opposite wall. The eat-in kitchen is bright and airy and features ample storage and a walkout to your backyard oasis. The fully fenced and tiered backyard truly makes you feel like you’re somewhere outside of the city. The freshly painted upper level features a spacious primary with a fantastic walk-in closet which has custom shelving and even windows! Off the primary there are two additional bedrooms and a modern full bathroom with a jacuzzi tub. The basement offers a huge rec room perfect for the children! Off the rec room there is a large utility room and laundry area. There is even a bonus space waiting to be developed! Located minutes from schools, public transit and all of the amenities Larry Uteck has to offer, this home is a must see!
Property Details
Interior
Features
Main Floor Floor
Foyer
5.5' x 22.7'Living Room
11.0' x 13.11'Dining Room
9.11' x 8.9'Kitchen
10.8' x 9.11'Exterior
Features
Property History
 49
49

