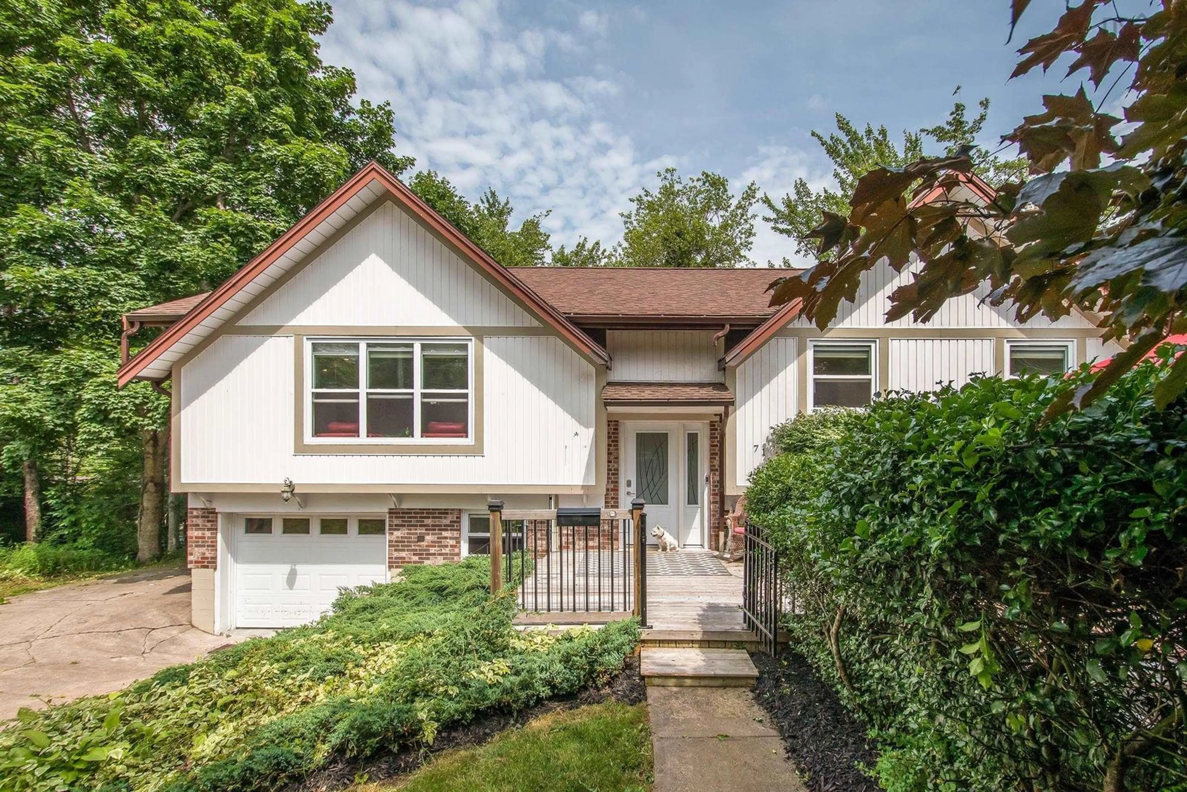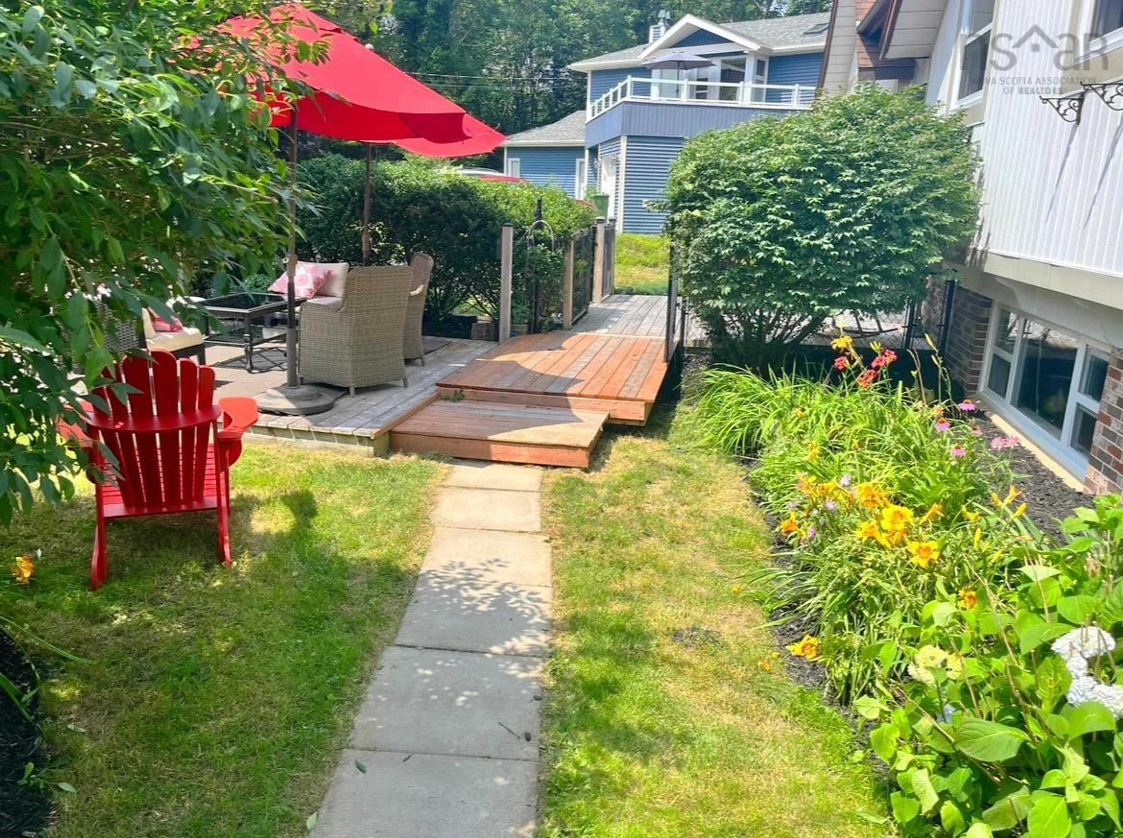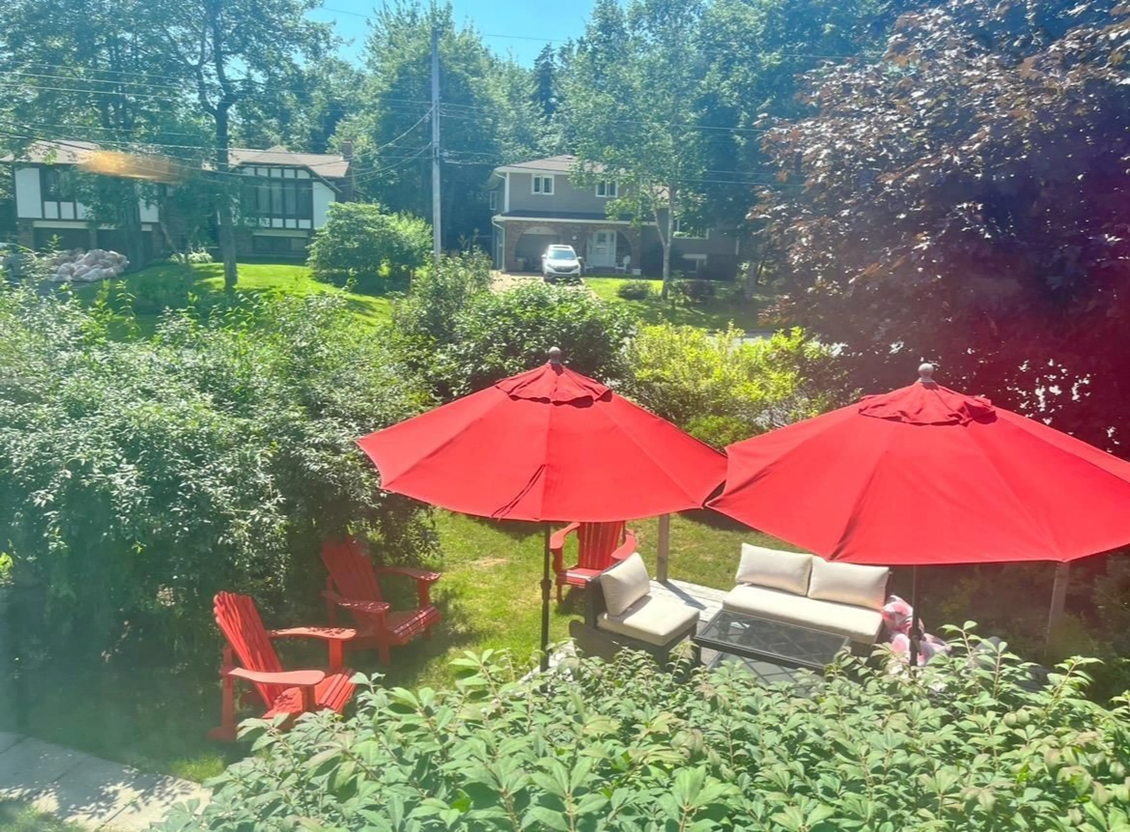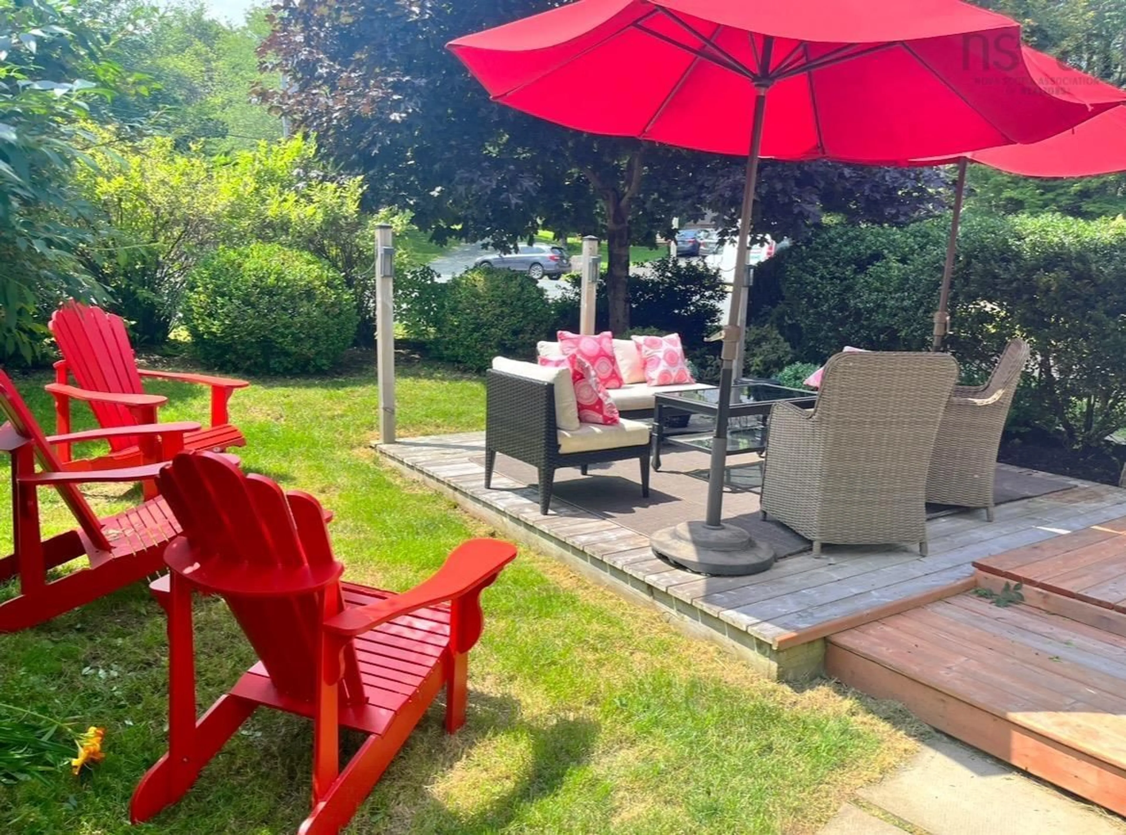71 Douglas Dr, Bedford, Nova Scotia B4A 3A3
Contact us about this property
Highlights
Estimated ValueThis is the price Wahi expects this property to sell for.
The calculation is powered by our Instant Home Value Estimate, which uses current market and property price trends to estimate your home’s value with a 90% accuracy rate.Not available
Price/Sqft$265/sqft
Est. Mortgage$2,856/mo
Tax Amount ()-
Days On Market173 days
Description
Nestled in a serene cul-de-sac within a sought-after neighborhood boasting excellent schools and convenient access to amenities, 71 Douglas Drive offers a private retreat with lush surroundings. Spanning 2,500 square feet, this charming home has beautiful hardwood flooring on the main level, and hardwood stairs. On the main level, you will find the primary suite with a walk-in closet and a 3 piece ensuite, a huge second bedroom, a well-appointed kitchen with a skylight, an oversized living room with lots of natural light and a custom built in dining room. The lower level of the house has been thoughtfully reimagined and now comprises 2 large bright bedrooms, a full bathroom, a convenient laundry room, a very large and bright private backyard which has multiple decks and a hot tub, and a garage for added convenience. Don't miss out on this move in ready beautiful Bedford 4-bedroom home.
Property Details
Interior
Features
Main Floor Floor
Foyer
6' 7 x 3' 2Bath 1
6' 11 x 7' 8Primary Bedroom
15' 8 x 13' 1Kitchen
14' 3 x 13' 1Exterior
Features
Parking
Garage spaces 1
Garage type -
Other parking spaces 0
Total parking spaces 1





